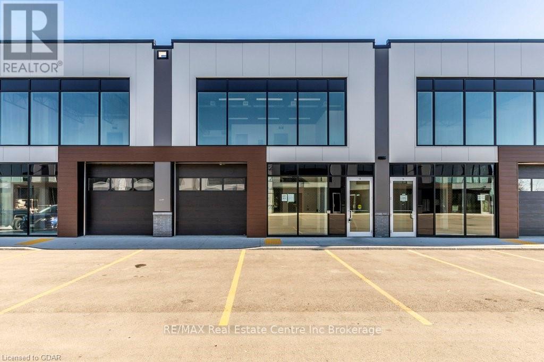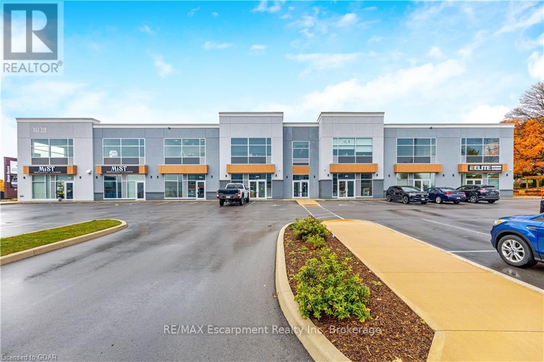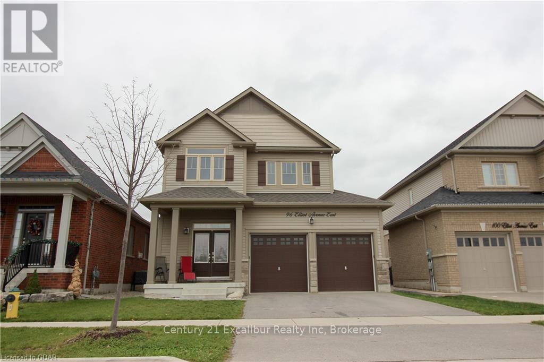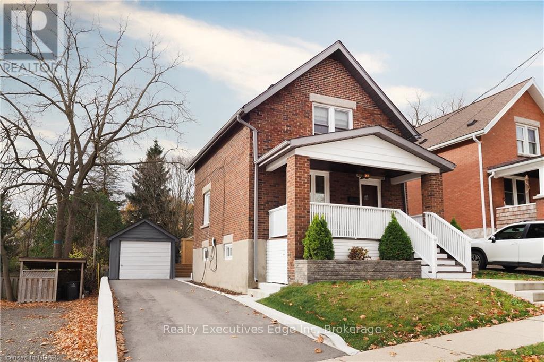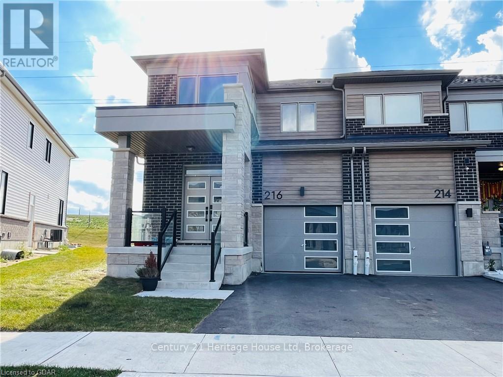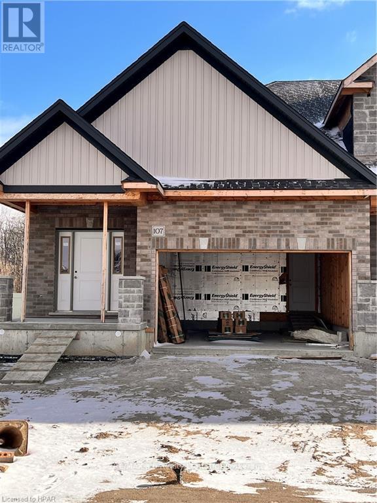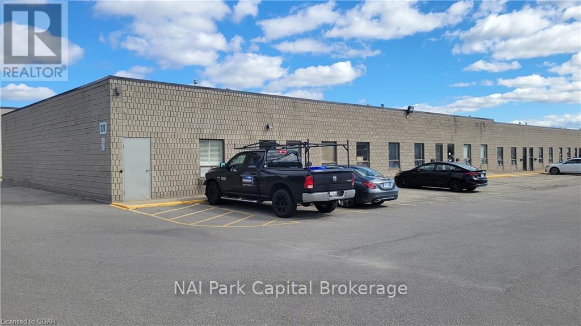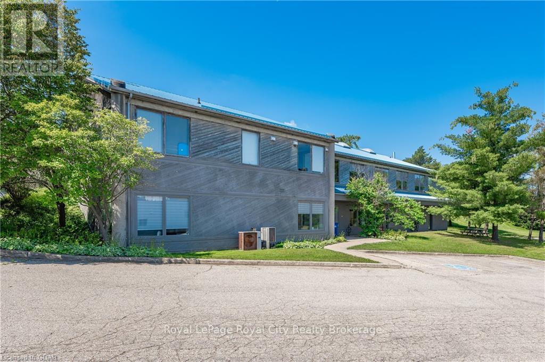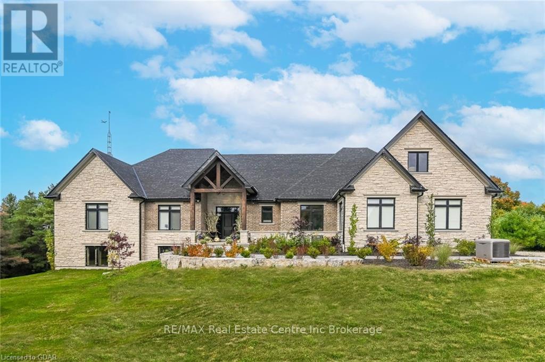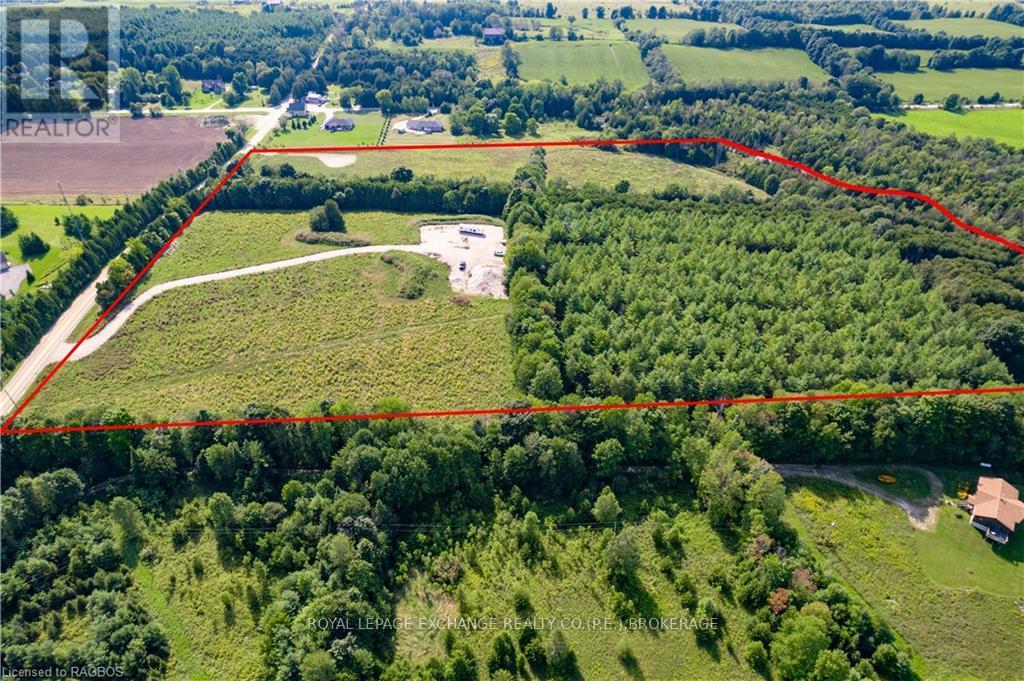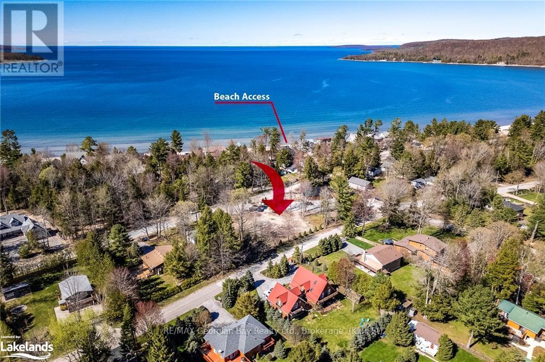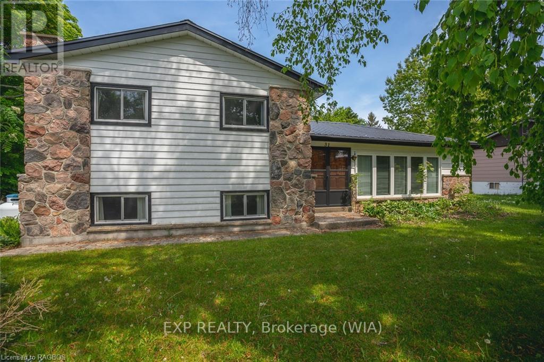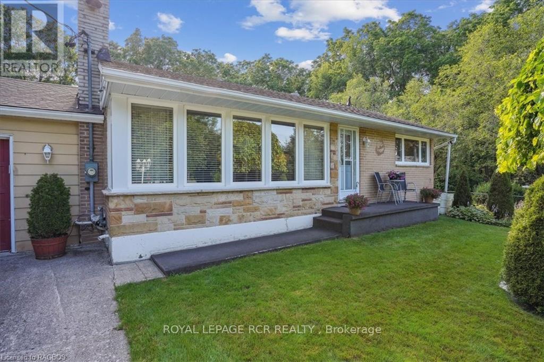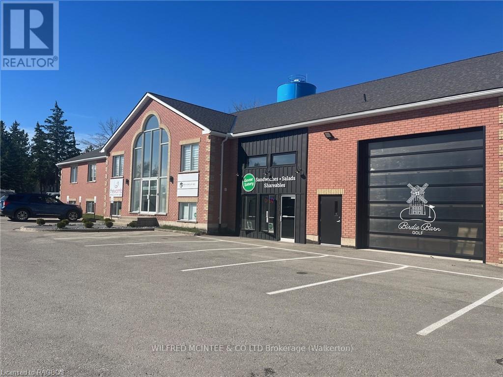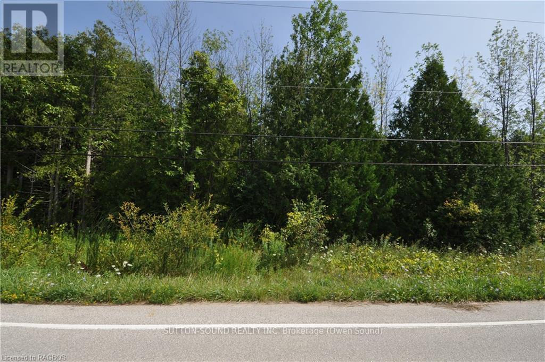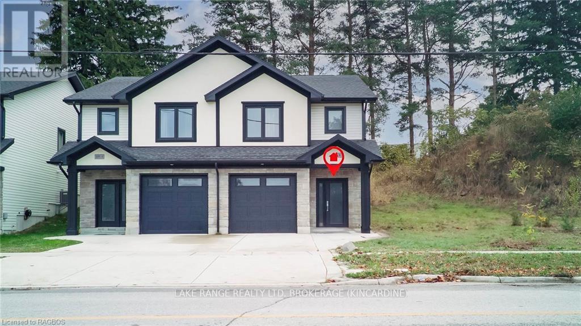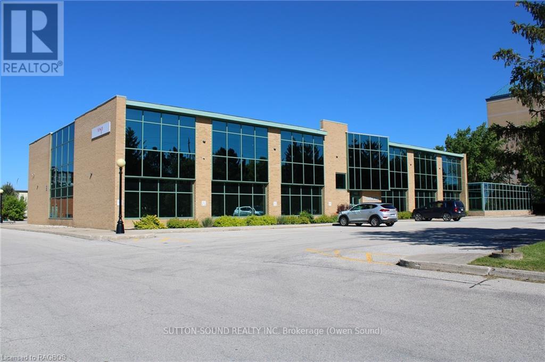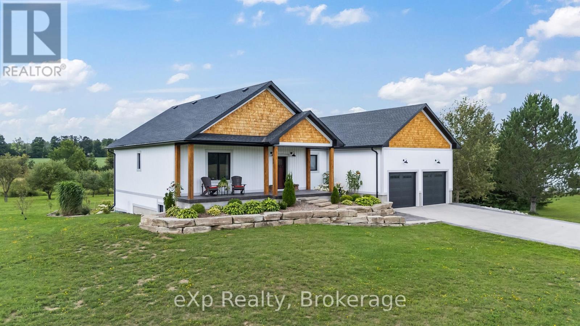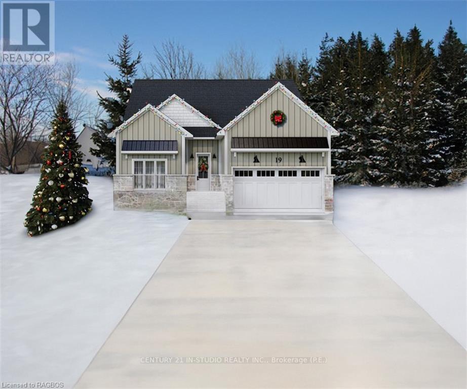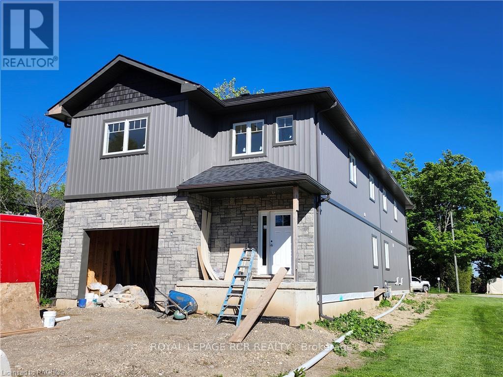253 Auden Road
Guelph (Grange Hill East), Ontario
This Lovely Freehold well maintained home in a vibrant community offers a perfect blend of comfort and convenience. Ideally located near schools, shopping, public transit, walking trails. Main floor features kitchen with lots of storage, living room and a nice sized dining area, upstairs 3 bedrooms and 4pc washroom. Outside enjoy the full yard with no one behind, ideal for entertaining or relaxing with the family. With parks and the recreational center close by it is a perfect location to move to. The driveway can park 4+ vehicles with a side entrance that leads to the lower level that is finished with three full rooms including a 3pc washroom for extra living space. Do not miss out! The opportunity to live in this wonderful neighborhood is now. Rates are lower and this home is very affordable. If you know of anyone looking for a home please let them know. (id:16261)
370 Forfar Street E
Centre Wellington (Fergus), Ontario
For Lease: Modern 3-Bedroom Home in Fergus\r\n\r\nLocated at 370 Forfar Street in Fergus (Centre Wellington), this beautifully upgraded 1,500 sqft home is available for $2,800 per month. Featuring three spacious bedrooms, two full bathrooms, and parking for two vehicles, this property offers comfort and convenience in a quiet, family-friendly neighborhood. The open-concept layout boasts modern finishes throughout, creating a bright and welcoming space.\r\n\r\nIn-unit laundry provides added convenience, and tenants have access to a shared yard with additional storage space. The home is ideally located close to schools, childcare, and grocery shopping, making it perfect for families who value accessibility and community. Utilities included in the rent cover the hot water heater and A/C, while tenants are responsible for hydro, water, internet, and gas.\r\n\r\nThis exceptional rental won’t last long. Schedule a viewing and discover all that this home and neighbourhood have to offer. (id:16261)
312 Stevenson Street N
Guelph (Waverley), Ontario
Don’t miss this opportunity for an Income generating home in Central Guelph. The recently renovated basement has a legal 2 Bedroom apartment with a large open concept Barzotti Euro kitchen and the adjoining living area is equipped with its own gas fireplace. It has a beautiful 3 piece bathroom and the shared laundry is located just outside the apartment entrance. As you walk into the main level you are greeted by an amazing living room complete with decorative touches, a gas fireplace with a huge picture window bringing in a ton of natural light. The three bedrooms on the main floor are well sized and overlook the backyard. The Newer Barzotti Euro Kitchen is well laid to handle any meal preparation. If you are looking for a bungalow with curb appeal just walk around the outside and enjoy the lush, great porch and the generous sized private back yard. Steps from awesome amenities (Bullfrog Mall, Guelph Public Library, Zehrs, Shoppers Drugmart, Goodlife Fitness) and close to parks, Downtown Guelph, and Guelph General Hospital! (id:16261)
132 George St E Street
Centre Wellington (Fergus), Ontario
Welcome to 132 St. George Street in the heart of Downtown Fergus! \r\nThis home offers so much; easy Downtown living, an extremely private lot and a wonderfully warm home with unique architectural features. \r\nThe main floor hosts an open concept kitchen, a casual living room and a gracious dining area. This room is a great place to host friends and family with the kitchen opening into the dining room and the causal sitting area all in one space. Above this sitting area is an open space to the above living room which allows for plenty of natural light. \r\nJust down the hall, through a cozy sitting room and a large glass door, there is easy access to the private deck and backyard which is a peaceful place to enjoy and spend time. Accompanying this level are two good sized bedrooms, each with their own closet and a shared four piece bathroom. \r\nOn the second floor is a gracious, open concept living room with vaulted ceilings, many windows and it features an atrium like design offering a view into the casual sitting area below, on the main level. \r\nThis upper living room offers a unique setting with plenty of natural light throughout the day and anchoring the living room is a large fireplace. This space could nicely host two different sitting areas or one gracious sitting area. \r\nThe primary bedroom is just off the living room and offers plenty of space and a soaring ceiling. The walk in closet is gracious in size and offers plenty of storage space. There is another good size bedroom accompanying this level that could also make a great office. There is a three piece ensuite too. \r\nThis unique property has been so loved. If you are looking for a home that has a story to tell, be sure to see this gem Downtown Fergus. (id:16261)
7 Church Street
Erin (Hillsburgh), Ontario
Discover this character-filled semi-detached century home in the picturesque town of Hillsburgh. Just steps from shopping, parks, and the local arena, this property offers both convenience and timeless charm. Step inside to soaring ceilings, rich hardwood floors, and intricate decorative trim that make this home truly one-of-a-kind with endless potential.The main floor layout is designed for ease, featuring a laundry room and direct kitchen access to a spacious wooden deck, perfect for outdoor dining and entertaining. Upstairs, youll find three bright bedrooms and a full bathroom.An unfinished basement awaits your creative touch, while the large corner lot provides ample parking and generous yard space, offering plenty of room for gardens, play areas, or future expansions. Don't miss out on this rare gem in the heart of Hillsburgh! (id:16261)
13 - 587 Hanlon Creek Boulevard
Guelph (Hanlon Industrial), Ontario
Hanlon Creek Business Park. Brand new flex commercial/industrial unit for lease. Landlord has spent significant money on improvements including finishing both bathrooms, flooring, drywall finishing, electrical, etc. Ground level door is 10ft x 10ft and leads to unit that has 22 ft ceiling. Second floor office area is fully finished with bathroom and kitchenette. Conveniently located on the corner of Downey Road and Hanlon Creek Boulevard. Permitted uses includes Catering Service, Commercial School, Computer Establishment, Research establishment, Lab, Manufacturing, Medical Office/Clinic, Dentist, Orthodontist, Office, Post Secondary School, Print Shop, Warehouse, Showroom, Rec Centre, Vet Services, Public Hall, Restaurants ( must comply with zoning restrictions) \r\nEasy to show. Call today. (id:16261)
173 Clair Road W
Guelph (Clairfields), Ontario
Welcome to your dream home! This exquisite 3-bedroom property, with a walk-out basement and a stunning backyard, is nestled in the prestigious south end. It's perfectly located for both convenience and luxury living. Step into the light filled living room, adorned with pristine hardwood floors and expansive windows that frame picturesque backyard vistas. The spacious eat-in kitchen boasts fresh white cabinetry, a glass-tiled backsplash, and ample counter space. Open the doors to your generously sized deck, perfect for BBQs amidst breathtaking views and spectacular sunsets. On the second floor you'll find a versatile loft, offering endless possibilities as a home office, hobby haven, or potential 4th bedroom. The primary bedroom features luxury laminate floors, a double closet, and a 4-piece ensuite. Two large bedrooms share access to a private bathroom. Enjoy convenience of second-floor laundry. The finished basement boasts an expansive rec room with laminate floors and a renovated bathroom with a walk-in glass shower. Large windows, ample pot lighting, and sliding doors ensure the space is bright and inviting while providing access to your large, partially covered stone patio adorned with a charming pergola. The basement could easily be converted to a secondary unit. Unwind in your beautiful backyard, where lush gardens and meticulously manicured landscaping await. Enjoy fresh produce from your cherry tree! This property features a splendid yard, with high elevation views of downtown on clear days. Convenience is at your doorstep with Bishop Macdonell High School and South End Community Park nearby, offering basketball courts, a splash pad, tennis courts, and walking trails. Just down the street, Pergola Commons plaza provides grocery stores, LCBO, a movie theatre, fantastic dining options, shops, and fitness centres. Plus, it's only a 2-minute drive to the Hanlon, providing easy access to the 401. Experience the perfect blend of luxury, convenience, and community. (id:16261)
207 - 1038 Garner Road W
Hamilton (Ancaster), Ontario
Discover the potential of this brand-new commercial condo unit located at 1038 Garner Rd W, Ancaster - a prime spot that perfectly balances modern design with strategic accessibility. Built in 2022, this spacious corner unit boasts expansive windows, filling the space with natural light and offering a welcoming ambiance for customers and clients alike. This flexible space is a blank canvas awaiting your unique vision and business needs. With plumbing roughed-in and ample space to customize, you have the freedom to design and build out to your exact specifications. Located just minutes from a major shopping area, this unit benefits from high traffic flow and a bustling commercial environment, making it a smart choice for any business aiming to establish a strong local presence. Plus, ample on-site parking and easy access enhance convenience for both staff and visitors. (id:16261)
96 Elliot Avenue E
Centre Wellington (Fergus), Ontario
Welcome to this immaculate 4-bedroom, 4-bathroom home, built in 2020 on a premium lot, offering 2,686 sqft of modern living space. Located in a highly desirable neighborhood, this property combines comfort, style, and convenience.\r\n\r\nThe heart of the home features a spacious, open-concept floor plan that seamlessly blends the kitchen, dining, and living area – perfect for family gatherings or entertaining guests. Large sliding doors lead to a private, fully fenced-in backyard.\r\n\r\nRetreat to the luxurious master suite, complete with a beautiful ensuite bath featuring glass stand up shower and a deep soaking tub for ultimate relaxation. The fully finished basement offers even more living space, ideal for a home office, playroom, or media center.\r\n\r\nConvenience is key with this home! You’ll love the proximity to the hospital, grocery stores, and a soon-to-be-built public school across the street. Means you'll never have to wait in the car again! (id:16261)
1735 Queenston Road
Cambridge, Ontario
Welcome to your charming new home in the heart of Preston South, Cambridge! This delightful detached side-split residence combines comfort, style, and convenience, located just steps from the picturesque Grand River. As you enter, you're welcomed by a spacious and inviting interior featuring a beautifully designed chef’s kitchen. Outfitted with stainless steel appliances and an expansive island with a built-in cooktop, this kitchen is a dream for any culinary enthusiast. A door off the kitchen leads to a back deck, ideal for morning coffee or summer gatherings. The stylish tile backsplash adds a modern flair to the space. Upstairs, you’ll find three cozy bedrooms and a central bathroom equipped with dual sinks, making busy mornings more manageable for the whole family. The lower level provides extra living space, including a comfortable family room and a well-appointed bathroom for added convenience. The basement offers a perfect retreat for relaxation and entertainment, featuring a spacious rec room that’s perfect for movie nights or a play area. It also includes a generous laundry room and a charming wine cellar for the connoisseur. Outside, the property is a true oasis. Enjoy a large yard perfect for outdoor activities, a patio for al fresco dining, a deck for sunbathing, and a convenient garden shed for storage. The meticulously landscaped garden enhances the home's curb appeal and provides a tranquil setting. Located just a short 5-minute walk from the nearest trail entrance, you’ll have easy access to nature and scenic walks along the Grand River. This home offers the best of both worlds: urban conveniences and the serenity of natural surroundings. Only a short drive to the 401 Highway makes for easy commuting. Don’t miss the chance to make this exceptional property yours. Schedule a showing today and imagine the possibilities of living in this sought-after neighborhood! (id:16261)
69 Rodney Boulevard
Guelph (Old University), Ontario
Don’t miss this opportunity to purchase your 3 + 1-bedroom, 3-bathroom two-story home in the highly desirable Old University area of Guelph. The kitchen offers plenty of cupboards and counter space with custom wood cupboards and granite countertops. The fully finished basement with a gas fireplace will provide you with extra living space. This property offers a beautifully landscaped lot with a private yard that includes an in-ground heated pool and custom-built Board and Batten wooden shed for your family to enjoy. Centrally located with easy access to everything that you need. You can easily walk to the University of Guelph, Downtown Guelph and Stone Road Mall. Hop in the car and commuters can quickly access Hwy 401. (id:16261)
35 Fergus Street
Guelph (Central West), Ontario
You read advertising for homes for sale stating ""Just move in and enjoy"", well a number of realtors who viewed this property uttered that phrase, and realtors know. This charming tranquil urban detached one and a half story brick gem sits proudly in a family friendly, tree lined, limited traffic, quiet street. The home offers three bedrooms, two bathrooms, and a bright and fresh sunlit kitchen that leads to a den or an office (could also be a guest room) with a bathroom. Three bedrooms upstairs with original hardwood floors and a four-piece full bath. A generous living-dining room combo is great for entertaining. The lower-level rec room contains laundry and exposed stone walls. The original finishes include solid wood trim, and baseboards. Home is plaster construction too. Walk out to newly refurbished P/T deck. The covered front porch has been recently sanded and stained and there's a single car garage. The main floor features a cozy family room and numerous windows allow a flood of bright sunshine throughout the home. Open foyer for welcoming guests. (Did I mention the step-saver kitchen and original hardwood floors? I did. The home has been loved and well cared for by the owners. Pride is evident. Mechanicals are up to date like roof, furnace, air conditioning.. Double glazed vinyl windows, window blinds, wiring and plumbing updated. It is urban living at its finest. Where to begin? Try three parks, recreation trails, the river, Montessori, public to middle schools and university, all within walking distance. Easy stroll to downtown core, farmers market, library, churches, bistros, cafes and restaurants. Original hardwood floors. It's a great location. Sunny Acres neighborhood is in transition with craft brewers, cozy eateries and more What a great way to commence the next phase of your life...OH, and the neighbors are the best! This is a home you may fall in love with. Just don't be the one who said...""I should have moved on that property"". (id:16261)
216 Histand Trail
Kitchener, Ontario
Kitchener’s new Wildflower Crossing neighbourhood is ready for you! 216 Histand Trail is a bright and airy home with a main floor that features a spacious, open concept kitchen, beautiful stone counters and stainless appliances. The welcoming living room allows space for the whole family. Carpet free! Gorgeous floors throughout.There is also a functional mudroom with plenty of space which leads to the garage. Upstairs you will find 4 beautiful bedrooms and a second floor laundry. The Large Primary features a walk in closet and a 4 pc ensuite with glass shower and two sinks. On this level there are 3 additional, spacious bedrooms (or use one as a home office!).Backs on greenspace! Large open back yard, close to schools, shopping and public transit this home is sure to check off all the boxes. Utilities are extra. The basement is unfinished but not included in this lease. 12 month Lease. Apply with Application, Employment letter and Credit report. (id:16261)
45 Alma Street S
Guelph (Central West), Ontario
Discover tranquility and convenience in this charming 1.5 storey home nestled in the heart of the Junction. Just a short walk from downtown, 45 Alma perfectly blends modern comforts with timeless character.\r\nThe glass-enclosed front porch serves as an ideal spot to unwind, while providing a comfortable transition from outdoor to indoor living. As you step inside, the rich red wood flooring guides you through an inviting floor plan, enhancing the home's warm and cozy atmosphere. From the heated slate tiles in the main floor bath to the skylights on the second floor, this home keeps you at once comfortable and connected to the outdoors.\r\nEnjoy peaceful mornings in the sunroom that offers panoramic views of your private, lush backyard. A canopy of old-growth trees ensures privacy, providing a serene backdrop for outdoor relaxation or entertaining. The fully fenced backyard offers additional space in the insulated cabin for a workshop, studio, or retreat. For hobbyists and DIY enthusiasts, the detached, extra deep garage with hydro, offers ample space for projects or storage. The backyard also features a walkout basement with development potential. You’ll find the mechanicals in good shape.\r\nSituated just steps away from scenic trails, Howitt Park and the dog park, this home offers exceptional access to nature and recreation.\r\nThis home is more than just a house; it's a lifestyle. Embrace the perfect blend of urban convenience and peaceful living with this unique home. Don't miss this rare opportunity to make it yours. Schedule your private viewing today! (id:16261)
360 Birmingham Street E
Wellington North (Mount Forest), Ontario
A rare offering! This well-built 2+2 bed bungalow offers the perfect blend of comfort and convenience in a sought-after neighbourhood, with great walkability to downtown shopping, green space, playgrounds and schools. Nestled on a large, fully fenced lot with mature trees, the outdoor space is ideal for both family life and entertaining, featuring a multi-level deck, two gates for easy access, and a handy storage shed. Step inside to discover the ease of main floor living at its finest. The spacious living room, bathed in natural light from a lovely bay window, flows effortlessly into the country kitchen, which opens directly onto your private back deck. With two generous bedrooms, a beautifully renovated 5-piece bathroom, and a dedicated laundry room, this home is designed for modern living with barely any stairs. The fully finished lower level is a fantastic bonus, boasting brand-new carpeting throughout, a large rec room with a cozy gas fireplace, two additional bedrooms, and a recently updated 3-piece bathroom. You'll never run out of storage here, with plenty of space to keep things organized. For the hobbyist or DIY enthusiast, the attached garage with a large workbench and separate entrance provides ample room to work and store tools. The double-wide paved driveway offers plenty of parking, with no sidewalk out front, ensuring that no valuable parking space is lost. With fresh paint, upgraded fixtures throughout, and nothing left to do, this move-in ready home is waiting for you! Book your showing today and make it home for the holidays. (id:16261)
17 Louisa Street
Parry Sound, Ontario
A great start home at an affordable price in the town of Parry Sound. Watching the interest rates come down makes this a great time to invest in your first home. R2 zoning.2 bedroom, 1x 4 piece bathroom, spacious living room, backyard for the kids to play and a workshop for the parents. Walking distance off the main street, Bowes Street, to go to the main shopping area, downtown with fitness trails, Georgian Bay, marinas, public boat launches, parks, schools, theatre of the arts, hospital and much more. A bright family home hooked up to natural gas ceiling fans and walkout to deck. In town, but with some privacy and a grass yard! Parry Sound is an opportunity to live the cottage country dream with the luxury of lake access, all season activities and living a life style. Click on the media arrow for virtual tour and video. (id:16261)
15 Mcnab Street
Brockton, Ontario
Charming Office Space for Lease in a Historic Building! Step into a workspace with character! We have approximately 10.5’ x 11’ sized office available for lease in a beautifully restored stone building, originally built in 1857. Perfectly situated in a high-traffic area, this commercially zoned office is fully wheelchair accessible and offers convenient parking at the rear. Enjoy the peaceful environment ideal for quiet, remote work. Heat, hydro, water, and high-speed internet are all included—making this a hassle-free, smoke-free space to focus on your business. Don’t miss the opportunity to work in a space that blends history with modern convenience! (id:16261)
3485 Old Beverly Road
North Dumfries, Ontario
Available March 1 2025. Welcome to 3485 Old Beverly Road: This picturesque country property includes a 2 story 1800 square foot single detached home with 4-Bedrooms & 2-Bathrooms. Additional features include workshops, sheds, garage and a beautiful horse barn (40x50 ft barn) with fully fenced pasture. Situated on 40+ acres of land that are rented out and farmed by an independent farmer. Located within minutes to many amenities including coffee shops, restaurants, banks, grocery stores and so much more. Land is being rented and farmed by another party. Utilities are in addition to rental price. Home can be partially furnished. Book your private showing today! (MORE PICTURES TO BE ADDED OR CONTACT LISTING AGENT FOR MORE PHOTOS) (id:16261)
107 Mill Race Crescent
Woolwich, Ontario
Bromberg Homes presents this beautiful large 1906 sq ft townhome currently under construction in St. Jacobs. This home is ready for you to personally select your interior finishes! Lovely list of standard features including a main floor 9ft ceiling, Barzotti cabinets, quality luxury vinyl plank on the main floor just to name a few. Book your appointment today to get more information. (id:16261)
660 Gloria Street
North Huron (Blyth), Ontario
Discover this incredible opportunity to own a stunning 3-bedroom home, featuring an attached garage and a spacious detached heated shop measuring 26x26. Built in 2020, this custom-designed residence offers modern amenities and a full basement that awaits your personal touch, complete with a rough-in for an additional bathroom. Nestled against picturesque farmers' fields, this property provides a serene and private setting, perfect for those seeking a peaceful retreat while still being conveniently located. Enjoy the best of both worlds with ample space for hobbies, projects, or extra storage in the well-equipped shop. Don't miss out on this fantastic value and the chance to create your dream home in a desirable neighborhood. Schedule a viewing today! (id:16261)
33 Mill Street
Minto (Harriston), Ontario
Step into your dream home nestled in the picturesque town of Harriston, where tranquility meets comfort. This charming 1.5 storey, 2-bedroom, 2-bathroom home explodes character at every turn. As you approach, a welcoming front porch invites you to sit and savour all moments of the day. Step inside to discover a cozy yet spacious interior, illuminated by natural light. The heart of the home boasts a large open concept kitchen complete with ample counter space, perfect for culinary adventures. Adjacent, a comfortable living area with a barn board feature wall invites relaxation or lively gatherings with friends or loved ones. Venture upstairs to find two inviting bedrooms and a 4 piece bath, convenience is assured for both residents and guests. But the real gem lies just steps away—a detached garage transformed into the ultimate man cave. Imagine evenings spent gathered around the comfort of a wood-burning stove, sharing stories and laughter with friends. And when the weather permits, step out onto the deck to enjoy in the beauty of your surroundings. The large rear deck off the house offers a serene oasis perfect for unwinding or entertaining, overlooking the waters of the Maitland river. Whether hosting summer barbecues or simply enjoying a quiet morning coffee, this outdoor space is sure to become your favourite retreat. This home offers the perfect blend of peaceful countryside like living with all the convenience. Don't miss your chance to make this your own—schedule a viewing today and prepare to fall in love. (id:16261)
101 Charles Street E
Kitchener, Ontario
Welcome to 101 Charles St E, fully renovated 5-bedroom home nestled in the vibrant heart of downtown Kitchener! This property is perfect for families or professional couples looking to live in the spacious 4-bedroom main unit while renting out the basement apartment to offset a significant portion of the mortgage. It’s also an excellent opportunity for investors in one of Canada’s fastest-growing markets! Charming front porch welcomes you into the main unit, where you'll find an open-concept living & dining area with beautiful laminate flooring & large windows that flood the space with natural light. The dining area, featuring elegant wainscoting, a brick accent wall & stylish light fixture, sets the perfect ambience for memorable family gatherings. The living space flows seamlessly into the stunning kitchen with fresh white cabinetry, tiled backsplash & quartz countertops. The dark wood island, with trendy wood countertops & overhang for casual dining, serves as the ideal spot for both meal prep & entertaining. Conveniently located on this level is 2pc bathroom & laundry area simplifying household tasks. Upstairs, the second floor offers 3 generously sized bedrooms, each with large windows, laminate flooring & ample closet space. The main 4pc bathroom showcases a rustic vanity, paired with a beautifully tiled shower & tub combination. The versatile 3rd-floor loft provides the perfect space for a 4th bedroom, office, playroom or additional living area offering flexibility to suit your needs. The finished basement features a separate apartment with its own fully equipped kitchen & 3pc bathroom making it a fantastic income-generating unit or a comfortable living space for extended family. Situated in a prime location, this home is just steps from the new LRT line, 2-minute walk to the Kitchener Farmer’s Market & within a 15-minute stroll to downtown offices, amenities, theatres, libraries, boutiques, & restaurants. Everything you need is right at your doorstep! (id:16261)
29 - 9 Tamarac Road
Northern Bruce Peninsula, Ontario
One of our favorite summer camping spots at Cabinco; lookour at the point onto Lake Huron famous sunsets. (id:16261)
111 King Street
Kincardine, Ontario
Amazing opportunity for so many reasons. First, this area is home to what will be the largest infrastructure project in Ontario. The need for corporate housing for the influx of tradespeople coming to the area will be astronomical. Second, you have the opportunity to invest BEFORE it’s built. Take advantage of the HST credits and initiatives that the municipality, province, and federal government offers. These are being built as 1 bed & 1 bathroom midterm rental units with a shared laundry suite and just a stones throw from Bruce Power. (id:16261)
205 King Street S
Minto (Harriston), Ontario
This 3,700 +/- SF dwelling was previously the home of White House Rest Home and a 15 Bed Group Home. This unique building offers a lot of potential to modify, upgrade, or rebuild on the expansive 82.5 x 132 ft lot that backs on the green space. Currently equipped with 2 kitchens, main floor laundry, 6 bathrooms, and a large sunroom, all covered by a durable metal roof. A fire suppression sprinkler system and natural gas heated water radiators are connected throughout the building. Two additional outbuildings offer more room to roam, play or use for storage. Lots of parking in front and back. This property offers many options for rebuilding a rest home, day nursery, or let your imagination run wild but seek assistance with the Town for other permitted uses for this property. (id:16261)
3 - 120 Malcolm Road
Guelph (Northwest Industrial Park), Ontario
Rare opportunity to lease small industrial space! 1,500 SF industrial unit available. Unit features 12' ceiling height and one grade-level loading door. Conveniently located by the Guelph Auto Mall. (id:16261)
1735 Queenston Road
Cambridge, Ontario
Welcome to your charming new home in the heart of Preston South, Cambridge. This delightful detached side split residence offers a perfect blend of comfort, style, and convenience, situated just across the street from the picturesque Grand River. Upon entering, you'll be greeted by a spacious and inviting interior that features a beautifully appointed chef's kitchen. Adorned with stainless steel appliances and an expansive island complete with a cooktop, this kitchen is a culinary dream. A door off the kitchen leads out to a convenient back deck, perfect for enjoying morning coffee or hosting summer gatherings. The stylish tile backsplash adds a modern touch to the space. Upstairs, discover three cozy bedrooms and a central bathroom designed for functionality with dual sinks, ensuring mornings run smoothly for everyone. The lower level offers additional living space with a comfortable family room and another well-appointed bathroom, adding practicality to everyday living. The basement is a haven for relaxation and entertainment, boasting a spacious rec room ideal for movie nights or a play area, complemented by a generous laundry room and a charming wine cellar, perfect for the wine enthusiast. Outside, the property is a true oasis with ample yard space for outdoor activities, a patio for al fresco dining, a deck for lounging in the sun, a convenient garden shed for storage, and a meticulously landscaped garden that enhances the curb appeal and provides a tranquil setting. Located just a short 5-minute walk from the nearest trail entrance, you'll enjoy easy access to nature and scenic walks along the Grand River, making this home ideal for those who appreciate both urban conveniences and natural beauty. Don't miss out on the opportunity to make this exceptional property your own. Schedule a showing today and envision the possibilities of living in this desirable neighborhood. (id:16261)
361 Southgate Drive
Guelph (Hanlon Industrial), Ontario
Don't miss this excellent opportunity to lease 10,000 sq ft of office space complete with a science lab of approximately 1000 sq ft. The lab is a completely up to date modern facility with Lab Benches, Cabinets, Fume Hood and a walk in Industrial Refrigerator. Part of the facility was formerly used as a dance studio, and 2 areas remain with appropriate flooring for those interested in that option. There is ample parking for 30+ cars and a park like setting with a picnic area for employees to enjoy their breaks outdoors. The property backs onto Preservation Park so employees wishing to get to work with no carbon footprint can bike or walk from the Kortright West area. (id:16261)
693 Arkell Road
Puslinch, Ontario
Stunning 3-bdrm custom build W/high-end finishes & impressive features! Situated on beautiful 2-acre property that is less than 5-min drive to all amenities Guelph offers. Stick W/proposed plan or customize design with the Builder to create your dream home accommodating your needs & desires! Built by Bellamy Custom Homes known for attention to detail, high-quality construction & outstanding customer service. As you approach the 3-car garage, stone exterior, rustic timber beams & front porch greets you. Impressive great room W/vaulted ceilings, floor-to-ceiling gas fireplace & expansive windows. Open to gorgeous eat-in kitchen W/quartz counters, custom cabinetry & high-end S/S appliances. Sprawling 12 X 4 ft island is ideal for casual dining & entertaining! Dining area offers plenty of space for large table & wet bar with B/I bar fridge & sink. There is a pantry & garden door leading to covered porch W/vaulted ceilings, timber beams & glass railing providing unobstructed views of backyard. The wood-burning fireplace creates a warm & inviting atmosphere. Spectacular primary suite W/large windows overlooking the backyard & his/her W/I closets. Spa-like ensuite W/free-standing soaker tub W/scenic views, expansive vanity W/dbl sinks & W/I glass shower. 2 other main-floor bdrms with W/I closets & huge windows. Main bath offers oversized vanity W/dbl sinks & dbl glass shower. There is an office W/sep entrance from garage & the covered porch. Perfect set-up for someone who owns their own business & wants separation & privacy for clients. Completing this level is 2pc bath, laundry & mud room. Plenty of space in unfinished bsmt to add multiple bdrms & bathrooms while still having a large rec room. Enjoy best of both worlds–peace & quiet of the country & convenience of city living. With all amenities Guelph has to offer just a short drive away, you’ll never sacrifice convenience for privacy. 10-min to 401 allowing you to commute to Milton in 20-min & Mississauga in 30-min (id:16261)
Lt 28 Concession 14 Ndr
West Grey, Ontario
51.68 acres of hardwood bush with road frontage on both the North and South sides of lot. This bush has been selectively maintained by cutting out Ash Trees (due to the Emerald Ash Borer) and firewood. The rolling land and many trails provide an awesome area to enjoy nature and the plentiful wildlife while atving, hiking, camping, horse back riding, hunting, or to make the backdrop for your dream home. There is a large natural pond on the north side of property. (id:16261)
502265 Concession 10 Ndr
West Grey, Ontario
Welcome to Crawford! This expansive 30-acre property boasts a picturesque river and breathtaking views. Ideal for constructing your dream home, the property features a captivating hilltop setting that overlooks the surrounding countryside. With a variety of trails, wooded areas, and over 1,200 feet of river frontage, outdoor enthusiasts will find ample opportunities for recreation. Additionally, approximately 14 acres of the land are suitable for cultivation. This property offers essential amenities such as a 1,200' gravel driveway, underground hydro (200amp), a dug well (35 feet), 50-amp hookup for trailers and open field of 9,000 seedlings planted in Spring of 2024. The sale includes a pump house and a shed, while the trailer seen on the property is excluded from the listing. This property presents a unique and enticing opportunity worth exploring! (id:16261)
Pcl 16010 Spruce Road S
Black River-Matheson (Matheson), Ontario
Cash crop land – 2 adjoining parcels totaling 240 acres of which there is 224 workable acres in one field. Productive tile drained land. Situated on a corner and approximately 5 minutes from Highway 11, only 6 miles east of Matheson (id:16261)
4000 Joyce Avenue
Ramara, Ontario
CORNER LOT IN JOYLAND BEACH. CLOSE TO MCRAE PROVINCIAL PARK. LEVEL LOT. NEW DRIVEWAY CAN BE OFF MCRAE PARK ROAD OR JOYCE AVEUE WITH TOWNSHIP APPROVAL. PARTIALLY FENCED LOT. FIBRE OPTICS BELL AVAIABLE, MATURE TREES ON THE PROPERTY. NEW SURVEY WILL BE PROVIDED. APPLICATION FOR THE SEVERENCE HAS BEEN APPROVED BY THE TOWNSHIP. BEACH ACCESS AVAIBLE ALONG WITH OPTIONAL MEMBERSHIP IN THE JOYLAND BEACH ASSOCIATION OF $140. PER YEAR.\r\nSELLER WOULD CONSIDER HOLDING A MORTGAGE. (id:16261)
121 Green Point Road
Tiny, Ontario
WOW! Check out this rare Building Lot at Thunder Beach. With some ingenuity & creativity this could be a a lovely spot to build your dream home. Just a short walk through the path to one of the most beautiful sand beaches in Tiny. Located close to the growing towns of Penetang & Midland with amenities such as a hospital; golf courses; walking & hiking trails; marinas; shopping; restaurants; cafes; big box stores; Farmer's Markets and much more. This property awaits your imagination! (id:16261)
31 Pointview Drive
Northern Bruce Peninsula, Ontario
This charming bungalow is situated in a quiet neighborhood in Lion's Head. With three bedrooms and two bathrooms, it provides ample space for comfortable living. The home features an open layout with a generous flow, allowing for easy movement throughout the house. There are plenty of storage options and cupboard space to keep your belongings organized. Natural light floods the interior through numerous windows, creating a bright and welcoming atmosphere. Positioned on a corner lot, the property boasts a spacious backyard perfect for pets or outdoor gatherings. Recent updates include a new metal roof installed in 2021 and siding on the west side of the house in 2020. Conveniently located just a short 15-minute walk from the shores of Georgian Bay, as well as nearby parks and all of Lion's Head amenities. (id:16261)
960 Bogdanovic Way
Huron-Kinloss, Ontario
Located in Crimson Oak Valley, a lakeside subdivision just south of Kincardine this modern, four bedroom, executive style two-storey is now under construction with much to offer a growing family. Complimented by a modern facade, ornate rooflines and large windows, all specialties of Bogdanovic Homes, this home has many highlights: a large welcoming covered porch leading to a grand foyer and large study or den with French doors; a staircase with landing up to the second level; two piece bathroom for guests; open plan great room with gas fireplace, plenty of windows and large dinette area with door onto large covered patio, so practical for barbecuing year round! The well-planned kitchen is a chef’s dream enjoying a large island, abundance of lower and upper cabinetry, plenty of counter space plus what every kitchen should have: the walk-in pantry! Completing the main floor is a large laundry/ mudroom with access to the garage. The second level enjoys four good size bedrooms including the primary retreat: gorgeous, bright bedroom with large walk-in closet and ensuite offering double vanity, large glass and tile shower plus bathtub. Completing this home are engineered hardwood and tile floors throughout main floor; second floor offers hardwood and tile with carpeted floors in bedrooms; granite/ quartz countertops through out; a full unfinished basement with roughed in plumbing; double car insulated garage, concrete driveway and sodded yard. (id:16261)
318106 Highway 6 & 10
Georgian Bluffs, Ontario
This might be just the perfect little home you've been dreaming of. Nestled on a beautifully landscaped 1/2 acre lot, this well-maintained bungalow is perfect for those who appreciate nature's tranquility. Pull into the spacious circular driveway and make yourself at home. Step inside to discover a cozy haven featuring 3 charming bedrooms and 2 bathrooms, it offers ample space for family and guests. The VanDolder kitchen is complete with stunning quartz countertops, perfect for whipping up your favorite meals. Enjoy the serenity of the 4-season sunroom, where you can relax with a good book or watch the seasons change. The private backyard is a nature lover's paradise! With a spacious deck, it's perfect for morning coffee while listening to the birds chirping and watching small animals frolic. Need extra storage? No problem! The property includes three sheds, providing plenty of space for all your tools and toys. Plus, there's an attached 2-car garage, offering convenience and protection for your vehicles. Don't miss out on this wonderful opportunity to enjoy the best of both worlds – peaceful countryside living just a stone's throw from town! (id:16261)
3 - 12 Wallace Street
Brockton, Ontario
COMMERCIAL SPACE AVAILABLE FOR LEASE IN WALKERTON. Total of 2800 sq. ft. available for lease in this well located and well maintained professional building. The landlord is flexible and willing to create and customize the square footage you require to operate your business from. Ample parking is a bonus. Excellent opportunity for office space, daycare or gym and the list goes on! Cost of lease is $13/square foot with landlord responsible for heat, hydro, property taxes, snow removal, water and sewer and exterior building maintenance. Tenant is responsible for internet, signage and insurance. Call to discuss the possibilities! (id:16261)
Pt Lt 12 Colpoys Range Road
Georgian Bluffs, Ontario
Beautiful property across the road from Colpoy's Bay. In an area of lovely homes would be a great place for your forever home. Just up the Road from Wiarton and the Bruce's Caves Conservation Area is almost in your back yard. The property features a 100 feet of frontage by 150 feet of depth. Culvert is already in place. (id:16261)
1186 Queen Street
Kincardine, Ontario
DETACHED GARAGE/WORKSHOP/LOFT AND INGROUND POOL: bonuses to this charming older 3 bedroom, 2 bathroom home now offered for sale in Kincardine. With its proximity to downtown, shopping and restaurants, hospital, Kincardine Golf Course, walking trails and the sandy shores of Lake Huron you will also have access to all the amenities and recreational activities that this vibrant community has to offer...a truly unbeatable location. The circular driveway adds a touch of convenience to the property which also enjoys a deep, private and beautifully landscaped backyard with a newly upgraded entertaining area (including two pergolas and a bar area) as well as a hot tub and the inground pool, upgraded with a new pool surround and liner in the summer of 2023. This backyard is perfect for relaxing and entertaining. Stepping inside you will be greeted by the character and warmth this home exudes. The foyer offers a slate floor leading to the open-concept living room with white brick mantel and fireplace, dining area perfect for hosting parties or family meals and well-appointed kitchen with plenty of counter space and cupboards. Also on the main floor is 4 piece bathroom and office area featuring large windows and door that opens onto a deck providing breathtaking panoramic views of the the backyard…working or taking a break, what a perfect way to increase productivity! Upstairs you will find three inviting bedrooms, each offering a peaceful retreat at the end of the day, plus a four piece bathroom. The lower level of the home offers a combination of comfort, functionality and out door enjoyment: a spacious family room and exercise area with sliding door to your outside oasis; sliding barn door into den which could double as another home office or guest room; mechanical room offering storage and laundry. With its blend of charm, functionality and outdoor enjoyment, this home is a rare find. Dont miss the opportunity to make it your own! (id:16261)
B - 1195 Queen Street
Kincardine, Ontario
This modern semi-detached 2 storey home was built in 2017 and is conveniently located just a short walk to Sandy beach, Kincardine Golf and Country Club, Kincardine Hospital, Connaught Park, Downtown Kincardine and all the amenities that it provides. There are no extra condo fees to worry about, as this property is freehold! This well built home comes equipped with high end stainless steel appliances, natural gas forced air, central air, as well as engineered hardwood floors, tiled floors and granite countertops throughout. The main floor features; 9 ft ceilings, an open concept kitchen and dining area with a granite island, a living room with a cozy electric fireplace, a 2-piece bath and access to the attached one car garage with utility room. The second floor features; A spacious primary bedroom with a walk-in closet and a 3 piece ensuite, a second bedroom with patio doors leading to a 8x9 back deck, a 3rd bedroom as well as a 4 piece bathroom and a laundry room conveniently located on the second floor. Attention investors! This property is just a short drive to Bruce Power and currently tenanted by Bruce Power professionals for $2750 a month. Vacant possession is also available. 1800 total sq ft with garage. Call your REALTOR® today for a private viewing. Check the link attached for video. (id:16261)
397802 10th Concession
Meaford, Ontario
Beautiful professionally renovated 4 bedroom 2 bath bungalow on 2 acres very close to Owen Sound and the hospital. This large 2 acre lot has lots of trees in the back and a beautiful new lawn in the front. Inside the home features a large open concept living, dining kitchen area with bright windows, propane fireplace and patio doors to a large deck overlooking the back yard. Vinyl plank floor compliments the wonderful lighting. The master bedroom has access to the 4 piece bathroom. A second large bedroom completes the main floor. Go down the open staircase to the fully finished lower level. 2 bedrooms, a 3 piece bath, 2 utility rooms, a large family room with another propane fireplace and lastly a sitting area to relax in. (id:16261)
1450 1st Avenue W
Owen Sound, Ontario
Unique opportunity to operate your business. Spaces offer variety of flexible options as small as single office. Office suites available January 1, 2025. Size of suits are 1,150 sq ft, and the smaller on is 1,000 sq ft. A smaller space of 800 sq ft could also be a possible. Whether a single office or an office suite is what you are looking for. Don't miss out on this space. (id:16261)
173740 Mulock Road
West Grey, Ontario
Step into this exceptional ICF-constructed bungalow, built in 2020 and thoughtfully updated for modern living. This 3,600 sq. ft. total living space home welcomes you with a stamped concrete front porch and a concrete driveway accented with a stamped border, leading you into a beautifully refreshed interior. The main floor features all-new flooring and fresh paint in 2023, a stunning kitchen with a new backsplash and quartz countertops, and a spacious great room with floor-to-ceiling windows facing west. The primary bedroom offers a luxurious ensuite and a walk-in closet, with two additional bedrooms and an updated 4-piece bath. Relax in the 3-season sunroom or venture downstairs to the fully finished basement, where you’ll find in-floor heating, two more bedrooms, another 4-piece bath, and a large rec room with a rough-in for a wet bar. The walk-out basement opens to a concrete patio, perfect for enjoying the 2.4-acre property. With 11’ ceilings in the garage and upgrades throughout, this home is the perfect blend of style, comfort, and quality. (id:16261)
180 St Leger Street
Kitchener, Ontario
Multi use large open concept space suitable for some dividing. High ceilings, lots of character Large 2 pce bathroom, plenty of parking. Immediate occupancy. (id:16261)
19 Grenville Street N
Saugeen Shores, Ontario
MOVE IN FOR CHRISTMAS 2024! Welcome to ""The Chantry"". A 3 bedroom, two storey home crafted by Launch Custom Homes in the Easthampton development only 2 blocks to beautiful downtown Southampton! Enjoy the open concept kitchen, dining room and great room with 9' ceilings streaming with natural light. The gourmet kitchen has a huge island with breakfast bar, quartz countertops, walk in pantry and custom cabinetry. Patio door to the oversized covered back porch from the dining area. Eat in or out? Your choice! The great room is anchored by the gas fireplace. Main floor primary suite with walk-in closet plus a 4 piece ensuite bath featuring a glass and tile shower. The Family entry from the garage walks to the main floor Laundry and 2 piece powder room. The second floor has an open area at the top of the stairs perfect for a computer nook, home office or reading area. Two additional bedrooms and a full bathroom. There is plenty of useable storage space in the eaves! The Unfinished basement has a separate entrance from the garage with options additional living space, 2 bedrooms and a full bath. The utility room boasts lots of storage space. Start packing to celebrate Christmas in your new home! (id:16261)
223 Lakeshore Road S
Meaford, Ontario
Fantastic waterfront vacant building lot on a sought-after quiet private paved road in beautiful Meaford. Stunning clean shoreline, rugged Georgian Bay style at its very best. Property has been cleared, ready for your project. These properties do no come available often. Swim, paddleboard, kayak from your own property, or just watch the sun rise over the water as you relax. Ride your bike to quaint Meaford to visit the shops, restaurants, shows and parks. For skiers, only 19 minutes to Georgian Peaks. Avoid the crowds at this piece of heaven, but know you are just minutes away from what the exciting Blue Mountains area offers. Plenty of opportunity with this property at 75’ x 170’ (approx.). Engineering report available to support construction closer to water edge. (id:16261)
140 Gold Street W
Southgate (Dundalk), Ontario
Back To Back Semi-Detached. 1825 Square Ft. Open Concept. Will Be Built For Possession December 2024. Built-In Oversize Garage. On Demand Hot Water Tank (Rental) Excellent Layout. Quality Finishing. Full Basement Ready To Finish. HST In Addition To. (id:16261)






