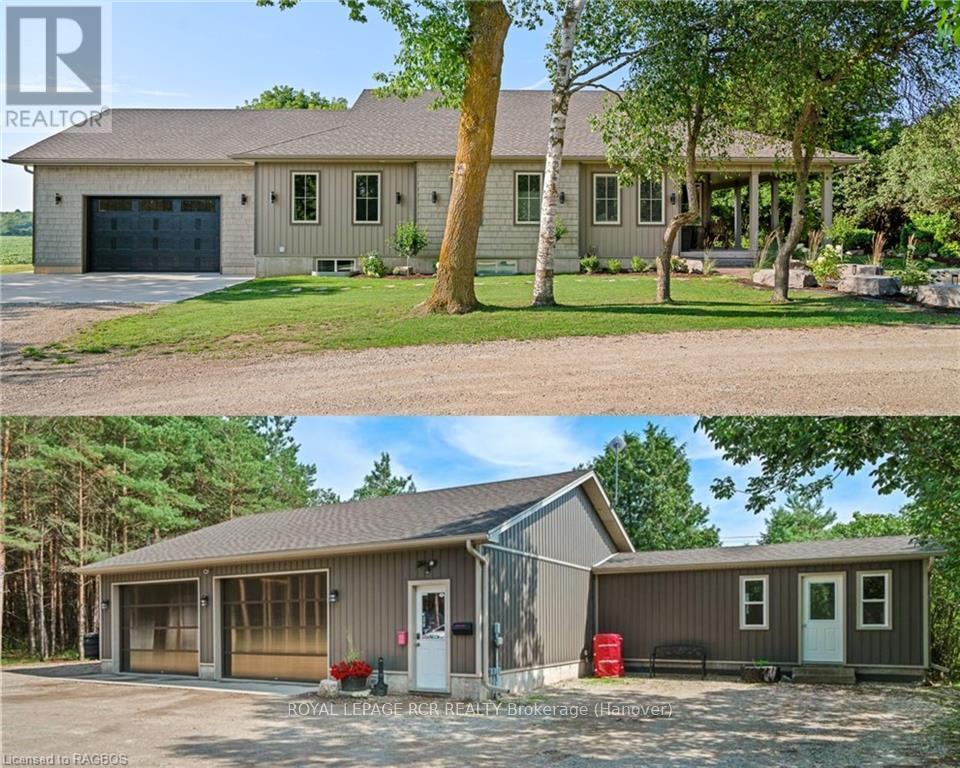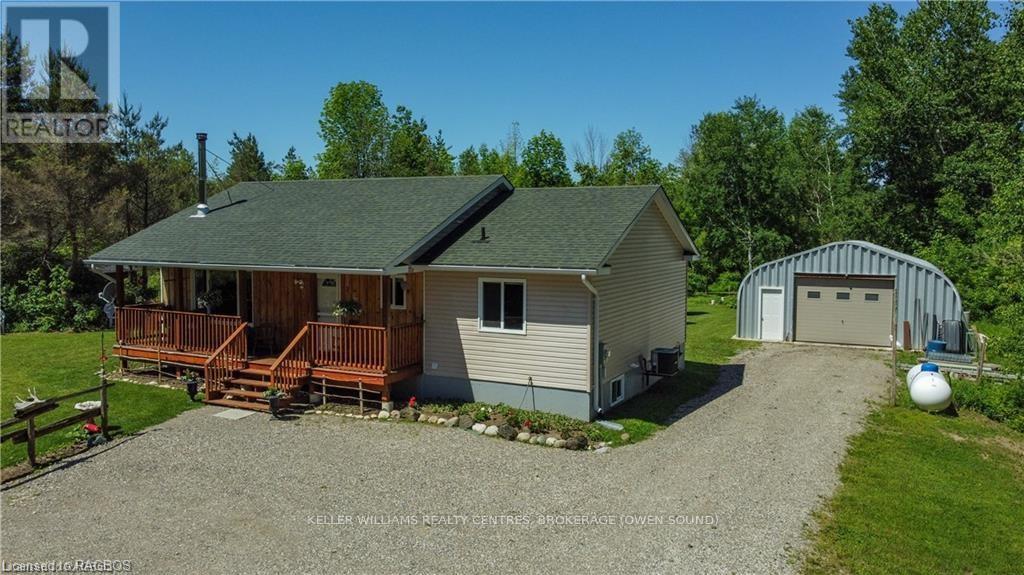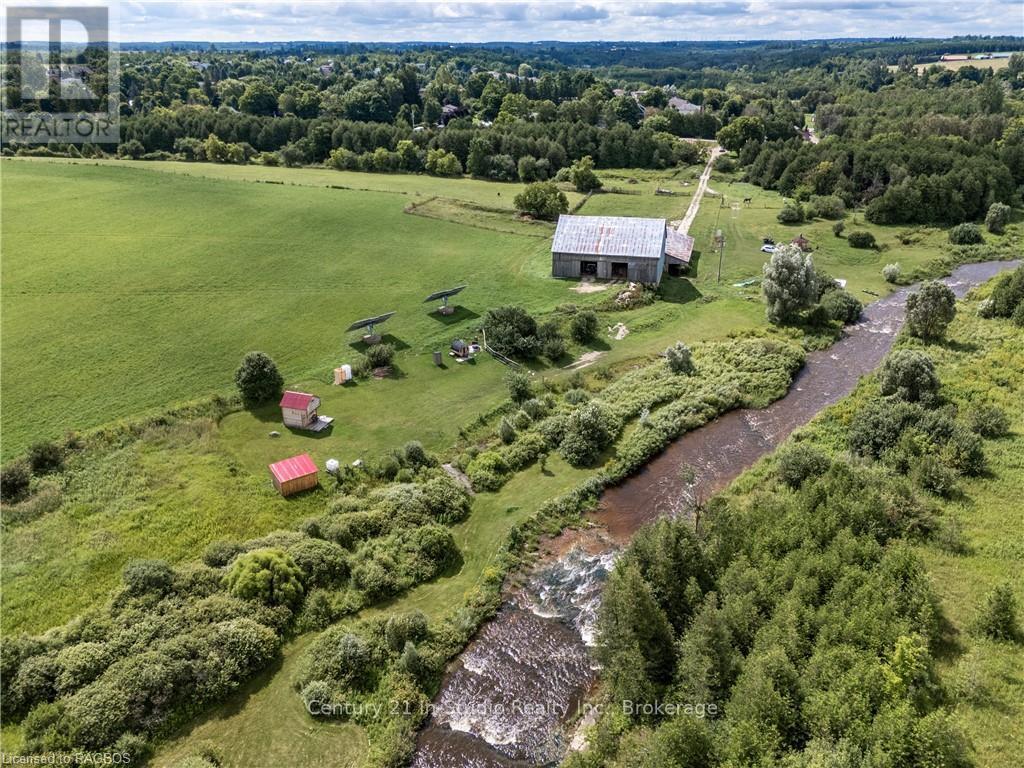302769 Douglas Street
West Grey, Ontario
Almost new home and fully serviced shop on over an acre! Two year-old, three bedroom house on beautifully landscaped property with large two-bay shop on the edge of Durham. Almost 1800 sq/ft bungalow with almost 3300 sq/ft finished. Home has a Sommers natural gas backup generator that runs the whole house in power outages. Central A/C. Open-concept design with vaulted ceiling in the kitchen. Custom-built Barzotti cabinets are white, shaker-style with stainless steel appliances. All cabinetry, including bathrooms and laundry, in this home is custom-built by Barzotti. Loads of windows and natural light in this home. Features two full primary bedrooms with ensuites and walk-in closets. Main floor laundry. Gas fireplace in Livingroom. Attached two-car garage is wired and ready for an EV Quick-Charge station. Two-bay 36' x 40' shop is fully serviced - Hydro, Gas, A/C, Water & Holding Tank - with a 12' x 24' waiting room with two-piece bathroom. A/C in shop is a Heat Pump (Air Recovery) with two units - one in shop and one in waiting room. Translucent doors (12' x 8') with openers on both bays. Large parking lot at shop. Hydro pole next to the shop is wired and ready for security camera and auto-open gate system. This property checks all the boxes! (id:16261)
855 8th Avenue E
Owen Sound, Ontario
Bring out your forever home checklist, because this one will hit all your wants. Built in 1967 this home was completely renovated, updated and modernized. New plumbing, electrical, furnace in 2018; roof and garage siding 2021; soffit, fascia, eves and exterior lighting 2022, driveway resurfaced and painted 2022. With an attached garage and located on the east hill, the location of this home is perfectly positioned for schools (elementary, high school and college), shopping, community centers, religious spaces and parks. Experience the convenience of one floor living, with the bonus of a fully finished basement that includes a large bedroom, rec room, storage room and office space. Go ahead and get excited, you have found the perfect home. (id:16261)
023038 Holland-Sydenham Townline
Chatsworth, Ontario
This magnificent 4,420 finished sq.ft. home with attached double car garage on 4.5 acres offers abundant space and exceptional features throughout. The main floor is designed for convenience and comfort, featuring great storage, custom trim, and square cut flag slate floors. A large main floor laundry room and 3 piece bath off of spacious entrance foyer. The large primary bedroom offers a walk-in closet, and a 4pc ensuite. The living room is filled with natural light from large windows, complemented by engineered hardwood floors and cathedral ceiling. The heart of the home is the bright and spacious custom kitchen with cherry cabinetry, a pantry, granite countertops, prep sink, and a raised breakfast bar area. Modern appliances include a new microwave and dishwasher. The kitchen seamlessly flows into the dining room with vaulted ceilings and patio doors leading to a covered porch area. There is also a bedroom/office and a generous sized family room with vaulted ceilings. A 2nd covered porch with hot tub and BBQ area, is perfect for outdoor entertaining and leads to a beautiful above ground pool. The basement boasts 9' ceilings and includes four bedrooms and two bathrooms, one bedroom offering ensuite privilege. The basement also features custom trim, a recreation room, ample closet space, 5pc bathroom, utility room, natural gas boiler, forced air heating, in-floor heating, and central air conditioning. The basement is spray-foamed from floor to ceiling for max efficiency. The exterior is equally impressive with a paved driveway, landscape lighting, irrigation, lush landscaping, playhouse, garden shed, a large above ground pool and a front porch, providing multiple areas for relaxation and entertainment. This home combines luxury, comfort, and practicality, making it the perfect place for your family to call home. (id:16261)
697 Elsinore Road
South Bruce Peninsula, Ontario
Rare! A Nature lovers, hikers, and birders paradise! Consider this your hobby farm for horses or other animals. This surreal 79-acre property in the sought-after area of South Bruce Peninsula and close to Sauble Beach! Only a five-minute drive to the sandy South Sauble Beach and waterfront of Lake Huron. This property is one of a kind, with kilometers of trails throughout it. Imagine yourself sitting on the back deck enjoying the seemingly endless majestic views of the beautiful yard and gardens. This private property features a variety of mature trees and sits on a quiet road in a nice central location approximately a fifteen-minute drive to Southampton, twenty three minutes to Wiarton, thirty minutes to Owen Sound, twenty five minutes to Port Elgin and just over an hour to Tobermory. Additionally, this property has a recent full survey completed. (id:16261)
359326 Grey Road 15
Meaford, Ontario
Enjoy the crystal clear sparkling waters of Georgian Bay waterfront - every shade of caribbean blue! This is a rare opportunity to own a breathtaking waterfront property that truly stands out. This fabulous bungalow is nestled on a spacious lot with nearly 120 feet of glorious waterfront. Inside, you'll find a bright and airy layout featuring three bedrooms and three baths. The updated kitchen boasts granite countertops and stainless steel appliances, seamlessly connecting to the main family room, which includes a cozy gas fireplace—perfect for those cool evenings. Expansive windows throughout the home showcase stunning views of the water. The oversized master suite is a true retreat, complete with patio doors that lead directly to the deck and waterfront, an ensuite bath with a luxurious soaking tub, and a spacious custom shower. Two additional generously sized bedrooms provide plenty of room for family and guests. For entertaining or extra space, you’ll appreciate not one, but two insulated bunkies, ideal for year-round enjoyment. Relax on the waterside deck as you take in spectacular sunsets. With ample parking, located in a prestigious neighborhood of executive homes, this is a stellar location that is hard to find. Enjoy the convenience of being just minutes away from Owen Sound, scenic trails, Hibou Conservation Area, Coffin Ridge Winery, and Bayshore Park—perfect for year-round outdoor activities and relaxation. Don’t miss your chance to own this exceptional waterfront gem! (id:16261)
38 Snobelen Trail
Huron-Kinloss, Ontario
First time on the market for this meticulously maintained home in desirable Heritage Heights! This spacious, immaculate bungalow sits on just shy of a 1/2 acre landscaped lot, and offers the ideal combination of open space and privacy, with the benefit of many mature trees. Curb appeal and pride of ownership are evident from the moment you pull up. 9-foot ceilings and incredible natural light throughout the home, with a floor plan that not only brings people together, but allows ample space and privacy for all. An office/den off the foyer could serve as a formal dining or sitting room. The cherrywood kitchen has been updated with quartz countertops and a neutral backsplash, perfect for family living and entertaining. The kitchen and dining area features sliding doors to the deck, while flowing seamlessly into a sizeable living room; enhanced by a soaring tray ceiling, and many windows overlooking the backyard. Oak hardwood flooring throughout the main living spaces. Large bedrooms offer huge closets and abundant storage space. The primary suite overlook that peaceful backyard, boasting a walk-in closet and 4-piece en suite bathroom, complete with jetted soaker tub. Downstairs you will find ample additional living space to suit any need, including a spacious family room with gas fireplace. The 4th and 5th bedrooms downstairs are enhanced by large egress windows. Even the basement offers abundant natural light! Storage options abound in the basement, and the huge unfinished rec room can be whatever you need it to be, including the perfect place for the kids to shoot pucks! The park-like backyard includes a spacious deck, concrete patio, a storage shed, green house, firepit and fenced garden patch. Other updates completed in 2020-2021 include roof shingles, forced air gas furnace and A/C. Situated less than a 400M walk to a spectacular sandy beach, you'll fall asleep often to the sounds of the waves. Never miss a beach day or a sunset walk along the lake again! (id:16261)
681456 Sideroad 6
Chatsworth, Ontario
Amazing home for multi-generational or multi-family living with room for a home business, rural retreat, and so much more! This beautiful yellow brick estate-sized farm house is set back off a quiet country road on 3.4 acres of scenic countryside. Throughout, you'll find expansive living spaces. The large, completely redone kitchen is a show stopper. With nine+ bedrooms and three baths, a back country kitchen, cozy living room, and numerous bonus living or work spaces, this is a must see! Plenty of separate entrances to the home allow for many options for utilizing the space. Need more room outside? Continue out to the 29x50 detached shop with oversized door and high ceilings. Located only 25 minutes south of Owen Sound and a short drive to Chesley and McCullough Lake. This property is truly unique, offering an array of possibilities! (id:16261)
21 Station Street
Amaranth, Ontario
A chance to purchase this one of a kind 95+ acre farm which manages 60+acres of tillable/ pasture fields in Amaranth!! Bordering The Grand River & tributaries which run right through the heart of this stunning property, it is located in the Quaint Hamlet of Waldemar approx. 1 hour from the GTA… you could have the best of both worlds. The sprawling property invites endless opportunities for farming, equestrian/livestock pursuits, development possibilities, agri-tourism or simply enjoying the beauty of nature. Surrounded by the serene countryside neighborhood and all of its spectacular views, the property also holds a 2 story farmhouse with plenty of room for the family. Its traditional 80’x60’ bank barn with loft, and 12 horse stalls below is attached to the 75’x100’ pole barn providing room for storage, a 25’x 40’ pig barn, chicken coop and is a great loose housing area. Conveniently a 36’x50’ detached shop w 2 Overhead doors & the 1 sliding door can be a great benefit for all your farming needs. Centrally located in Dufferin County, it provides easy accessibility with just a 10 minute drive to Grand Valley, 20-minutes to Orangeville and 45 minutes to Guelph or Brampton. Don’t miss out on this unique opportunity only steps from an Estate lot development. Schedule a private showing today! (id:16261)
1224 Concession 10
Kincardine, Ontario
Have you been looking for a place to store your boat, RV, classic cars or snowmobiles inside this winter? maybe close to Bruce Power or Port Elgin, then look no further this rural property has it all!\r\n\r\nJust wait until you see the newer 6,400 sq ft serviced agricultural building that will meet all your indoor storage needs and more! \r\n\r\nIf that is not enough there is also a two stall barn with hay and tack storage for your four legged friends. To complete this wonderful rural hobby farm experience there is a 3 bedroom plus farmhouse just waiting for your ideas and inspiration. All of this sits on just over 2 acres - 10 km south of Port Elgin and close to Hwy 21 for easy commuting purposes.\r\n\r\nWhat an amazing opportunity to not only experience all the benefits of rural living in Bruce County but also all the recreational benefits of being close to Lake Huron and the surrounding waterfront communities. (id:16261)
3 Teddy Bear Lane
South Bruce Peninsula, Ontario
Escape The Ordinary. An unmatched waterfront estate spanning almost 50 private acres, boasting a coveted location at Berford Lake, a breathtaking 3,000 feet along the majestic Rankin River, a luxurious main residence, charming guest house, and an impressive 40x60 shop. Marvel at the magnificent custom-built home adorned with exquisite stone and timber frame accents, boasting an impressive 4,600 square feet of luxurious living space across two levels. Step inside to a fabulous open design, with soaring cathedral ceilings above and hand-scraped bamboo hardwood floors below. The kitchen exudes elegance, with its Brazilian granite countertops, bespoke Mennonite-built cabinetry, stainless steel appliance package, coffee bar, and island. The adjacent butler's pantry with laundry facilities ensures effortless entertaining for discerning culinary enthusiasts. Retreat to the primary suite, offering a luxurious four-piece ensuite and a walk-out to the expansive back deck—a tranquil haven for relaxation. The lower level, providing two additional bedrooms and spacious recreation room, features in-floor heating for year-round comfort. Beyond the main residence, a remarkable 2,400 square foot shop awaits. With its three 12-foot bays, it provides abundant space for pursuing your business ventures, indulging in hobbies, or safeguarding treasured collections. The guest house, an original board and batten cottage, adds a touch of history and allure, perfectly suited for hosting guests or creating additional living quarters. Let the tranquil Rankin River guide your way as it gracefully winds for 3,000 feet through your property and pours into the beloved sandy bottom Berford Lake—a true gem for families on the Bruce Peninsula. Hike for kilometers on your own property and engage in thrilling water adventures like swimming, boating, and kayaking. This waterfront estate opens up a world of endless possibilities for outdoor exploration and unforgettable family adventures. (id:16261)
118 Main Street
Northern Bruce Peninsula, Ontario
Welcome to 118 Main Street! This spacious 4 bedroom home located in the heart of Lion's Head features three bedrooms and a four piece bath - all on the main floor. Home has an eat-in kitchen with plenty of maple cabinetry. The living room is large in size and has a wood burning stone fireplace to keep you cozy during the cooler Peninsula days/nights. Main floor laundry is in second bedroom. The full basement has a recreation room, craft's room, cold room, and a fourth bedroom. The property is well landscaped with lovely gardens. There is a detached garage that serves as extra storage space. This home is located in a quaint village which is active year round. Take a walk to the harbour, beach, stores or access the Bruce trail for stunning hikes on the escarpment. The school, hospital, arena, bank and more is an easy walk to amenities. Property could also be used as a four season cottage. Taxes: $2007. Utilities average about $210 per month. Roll Number 410964000112200 (35 Byron Street) is included in the price. Property is a pleasure to show! (id:16261)
538 Queen Street N
Arran-Elderslie (Arran Elderslie), Ontario
A unique property to be proud of! Carry on the ownership of this GRAND yellow brick home that once featured a Ball Room (current kitchen and dining room). Built by Robert Porteous, Banker and Businessman circa 1880, the house was designed to accommodate friends, family and business associates. Large outdoor front patio, front sun porch, Four white marble fireplaces, 11.5 foot ceilings on the main floor, sweeping staircase, roomy bedrooms, thick walls, built-in's, spacious basement (including pantry) and original Carriage House still remain. Subsequent owners added an addition at the back which has been used as private living quarters complete with an Amethyst covered fireplace, main floor bathroom, laundry room and more. Some interior supporting walls are double brick, with exterior being triple brick. Basement and 2nd floor ceilings are 10.5 feet high. Basement has concrete floors, propane fireplace and stone foundation walls approximately 3 feet thick. Wiring has been updated and there is a generator for backup if needed. A huge 52 X 62 Shop has been attached to the 26' X 18.5' brick carriage house. Current owner has lived here for decades and ran Gar-ham Hall Bed and Breakfast, utilizing the 6 bedrooms and 5 bathrooms, even creating the magical 3rd floor Suite. Set back from the main street in the Village of Paisley, this property is 1.43 acres in size so it has a private feel with spacious outdoor lawns and a side patio off of the private quarters. Situated less than a half hour from Bruce Power, this would be a great place to provide lodging and storage for those who need it, run a B and B, or simply enjoy it with your family. Floor plans can be viewed in the photos and enjoy the virtual walkthrough. (id:16261)












