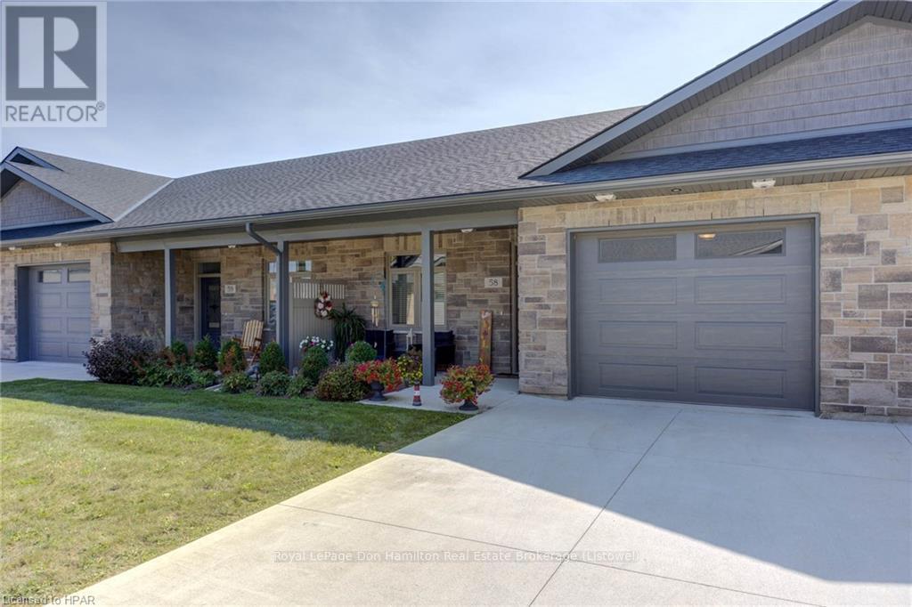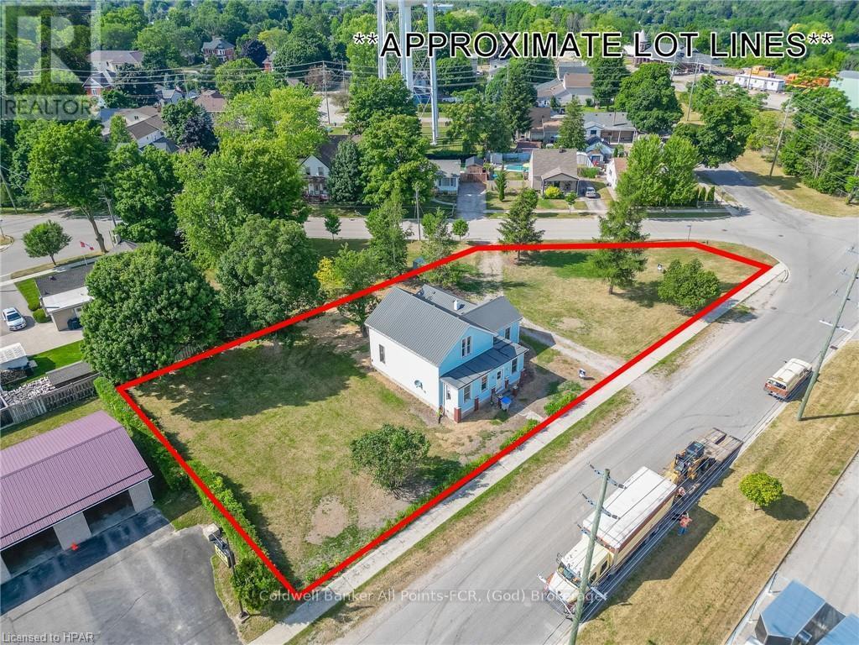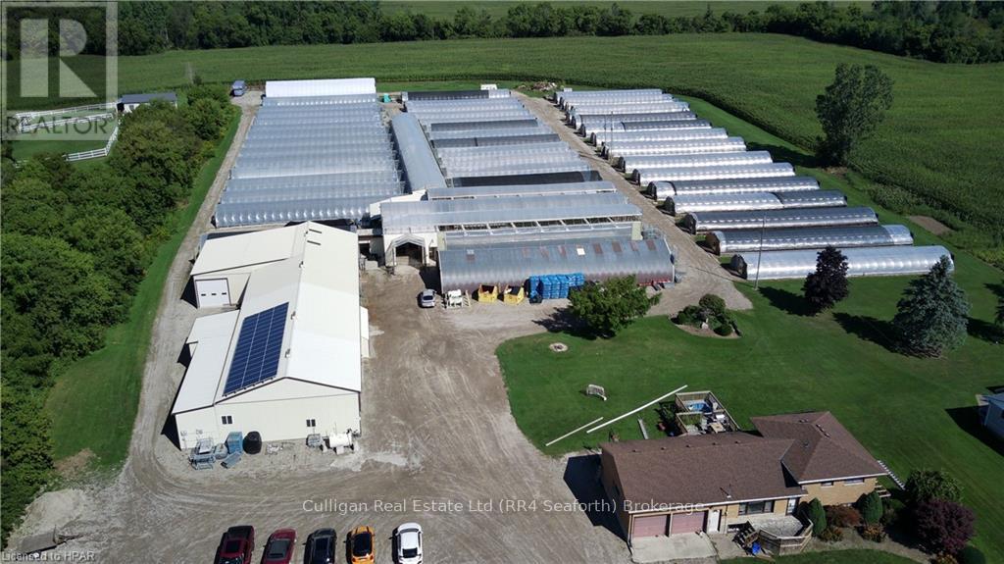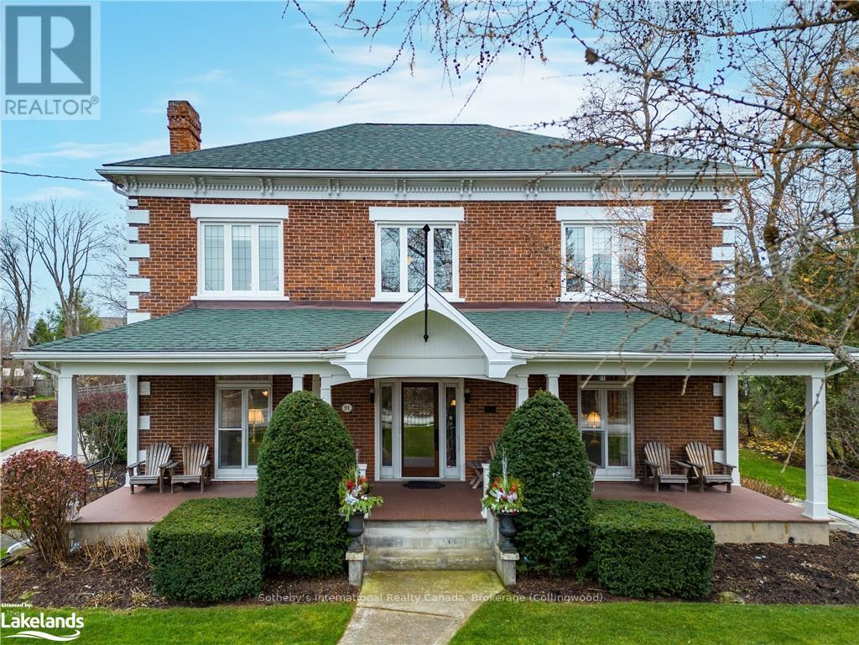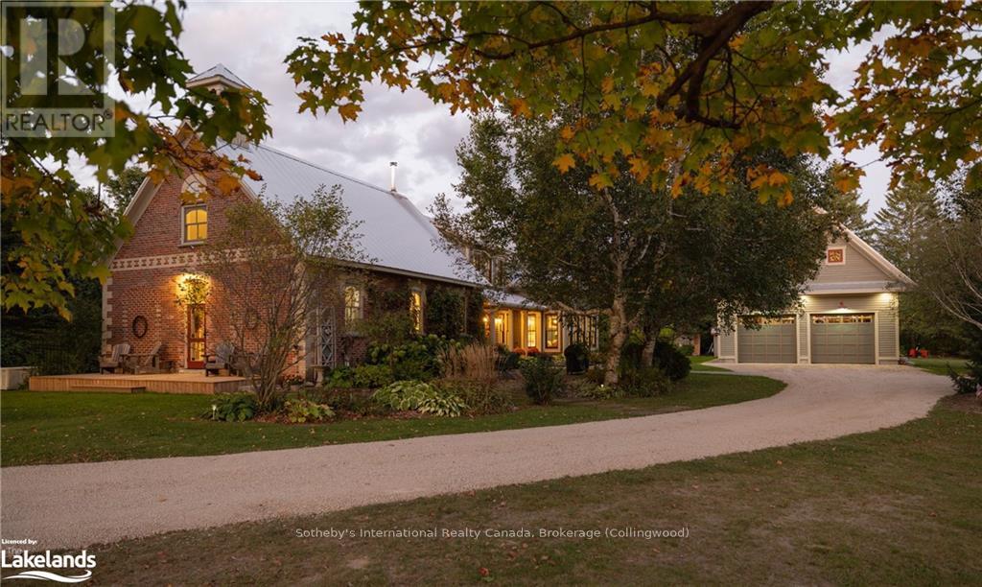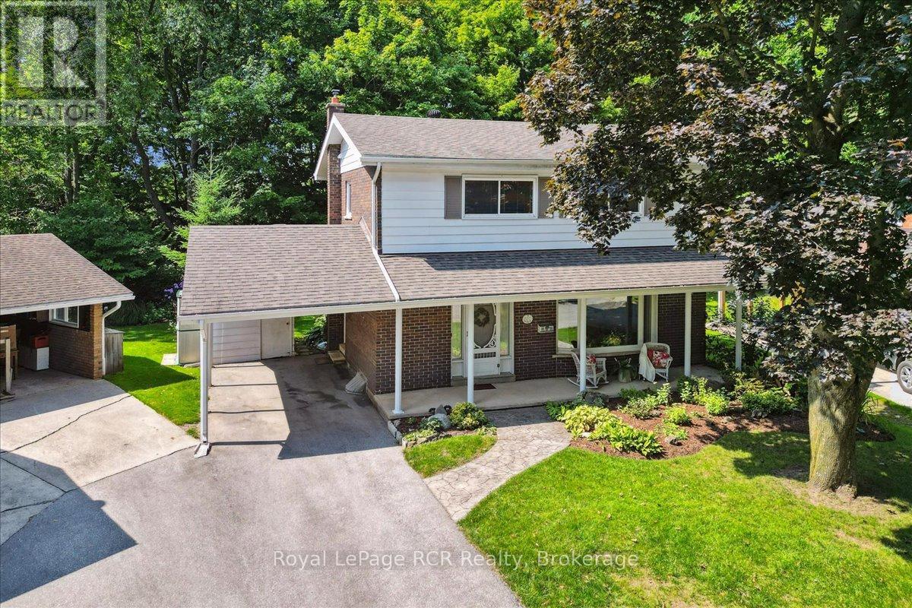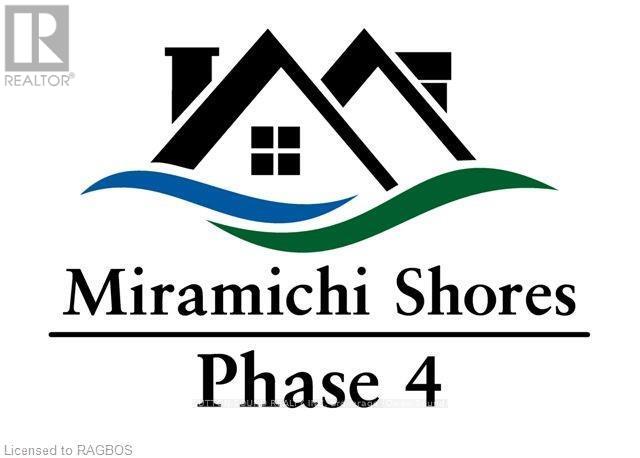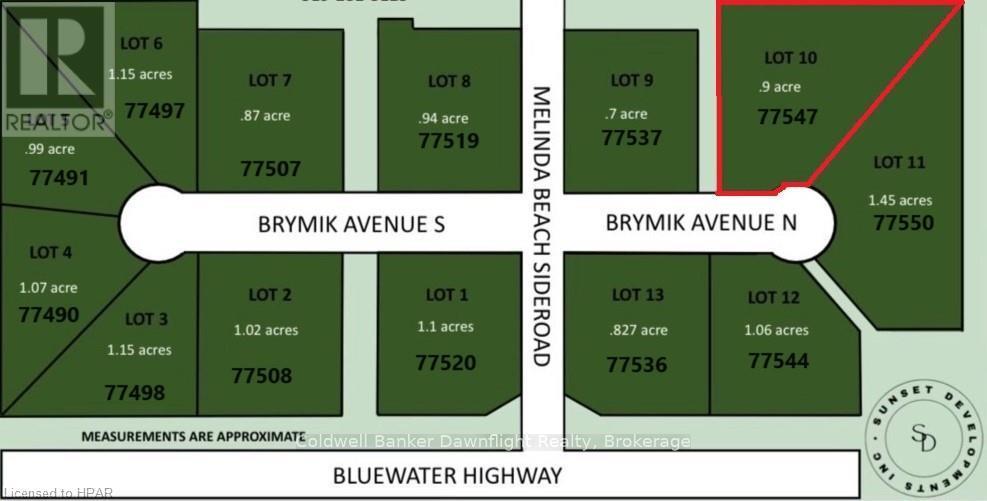58 - 375 Mitchell Road South
North Perth (Elma), Ontario
Looking for 55+? Look no further than this Maple Model at Listowel's sought after Sugar Bush Village, These units are completely accessible, with level entries, open showers, wide hallways and doorways, In addition this model features 2 bedrooms- the large master has a full ensuite bath and walk-in closet, large open concept living area, spacious dining area and well planned kitchen with stainless steel appliances and quartz counters, attached four season sunroom, oversized single garage, concrete patio. covered front porch, concrete driveway. Features 9' ceilings, in-floor gas fired heat and ductless air conditioning, Thousands of Dollars in upgrades! Call your agent today so you don't miss out! (id:16261)
249 Britannia Road E
Goderich (Goderich (Town)), Ontario
Opportunity knocks with this 1.5 storey home on .5 acre lot in the town of Goderich, along the shores of Lake Huron. Yes, you read that correctly! Huge potential with this home and property to develop further or fix up the current home and enjoy all this giant sized lot offers. Property is zones R2 and provides itself for plenty of development options for the right buyer. Close proximity to downtown and all amenities. The home is in need of some TLC and being sold 'as is'. (id:16261)
3862 Trafalgar Street
Thames Centre, Ontario
This is a rare opportunity to own a thriving, family-operated greenhouse business with a successful retail garden centre. Spanning over 9.39 acres, this property offers an expansive 83,989 sq. ft. of greenhouse space with a reliable manually operated irrigation system, ensuring the optimal growth environment for plants year-round.\r\nThe service area, totaling 1,924 sq. ft., includes essential facilities such as an office, lunchroom, private office, and a two-piece bathroom. Several storage buildings and a well-maintained insulated shop with office space and a cooler provide ample space for all business operations.\r\nThe residential property is a spacious four-level side split home, featuring five bedrooms and two three-piece bathrooms, perfect for accommodating a large family or providing comfortable living space for staff. The attached double garage offers additional convenience.\r\nLocated just outside of London, this property combines the tranquility of a rural setting with the benefits of being close to city amenities. With 54 years of successful operation, this business has built a strong reputation and a dedicated customer base, ensuring continued success for its new owners. (id:16261)
11 Amber Drive
Wasaga Beach, Ontario
Brand New Home in Wasaga Beach – Prime Location!\r\nWelcome to this stunning brand-new, never-lived-in home in the heart of Wasaga Beach! Ideally situated close to shopping, schools, and the beach, this property offers the perfect balance of convenience and comfort.\r\nStep from the front covered porch into the bright, open-concept main floor featuring a spacious foyer. Entering the kitchen you will find ample counter space, perfect for family gatherings or entertaining friends with the large island. The adjacent large living area provides plenty of room for relaxation. A convenient 2-piece powder room and a main-floor laundry room add to the home’s thoughtful layout.\r\nUpstairs, the huge primary bedroom is a true retreat, complete with a generous walk-in closet and a luxurious ensuite bathroom boasting a separate shower and a soaker tub for ultimate relaxation. The second level also includes:\r\nTwo large bedrooms connected by a Jack-and-Jill bathroom, ensuring both comfort and privacy.\r\nA fourth spacious bedroom with easy access to an additional 4-piece bathroom.\r\nThe unfinished basement offers endless potential, whether it’s a rec room, home gym, or extra storage. A two-car garage completes this incredible property, making it as practical as it is beautiful.\r\nDon’t miss your chance to lease this exceptional home in one of Wasaga Beach’s most sought-after locations. Schedule your viewing today! Appliances will be installed before closing. Tenant to provide rental application, recent paystub, employment letter, credit report with score and references. (id:16261)
137794 12 Grey Road
Meaford, Ontario
3 bedroom, 2 baths, this large reverse bungalow is a must see. The oversized living room has lots of natural light with an adjoining private dining room. The kitchen has beautiful wood cabinets with lots of storage and a big peninsula that compliments the breakfast nook . Just off the kitchen is the laundry with wash tub and clothes line just outside the back door. Private 1+ acres provide lots of open space both front and back. Special feature of the house is the large office/reading room that has a wonderful brick wood fireplace. The patio doors go out on to the expansive balcony that overlooks the front yard. Large Master bedroom has a newly renovated ensuite with large walkin shower. 2 more bedrooms and a 4 piece bath complete the main floor. Lower level features an oversized family room, 2 piece bath, an exercise area and a generous 2 car garage (id:16261)
91 Denmark Street
Meaford, Ontario
Step back in time while enjoying all the modern comforts in this stunning 3-bedroom + loft bedroom/office, 3600 sq. ft. century home built in 1867. Nestled on a large, mature lot, this property blends historic charm with contemporary living, offering a truly unique and inviting space. The home features a carefully preserved grand foyer with a stately staircase and custom hardwood floors that reflect its timeless elegance. A thoughtfully designed modern addition complements the original architecture, providing enhanced functionality and style. A former coach house provides a spacious 2-car garage. Enjoy the convenience of being within walking distance to Meaford’s vibrant downtown, the harbour, and the library. Outdoor enthusiasts will appreciate the close proximity to golf courses, skiing, and hiking trails, making this home an ideal retreat for every season. Whether you're looking for a family home or a weekend getaway, this captivating property offers the perfect blend of history, charm, and modern amenities. (id:16261)
341 Elizabeth Street
St. Marys, Ontario
This home offers both architectural and constructional uniqueness. With features such as arched windows and doorways, built-in niches, interior cement construction and in-floor heat throughout the main floor, this home is a one-of-kind type of property. This cottage style home boasts numerous updates and is located a large lot with a prime location. The entire exterior of the home was power washed, parged and painted (2024) along with the front porch freshly painted, new garage roof and new basement windows (2024). The beautifully landscaped property includes a fully-fenced yard and a rear deck with a built-in natural gas fire table, perfect for enjoying summer evenings overlooking East Ward Park. The updated main floor living space features an open living/dining area with an electric fireplace surrounded by floor-to-ceiling bookshelves along with a nice working space kitchen. There are two spacious bedrooms with generous closet space and two full bathrooms. Within the finished basement you’ll find additional living space, complete with a gas fireplace plus another 2-piece bathroom. Click on the virtual tour link, view the floor plans, photos, layout and YouTube link and then call your REALTOR® to schedule your private viewing of this great property! (id:16261)
553763 Road 55
Grey Highlands, Ontario
This unique property consists of a historic, completely renovated red brick schoolhouse, and a large modern addition and a freestanding timber frame garage. The schoolhouse, SS 3, built in 1884 in Osprey County (now Grey Highlands) was closed in 1965 and purchased by skiers as a getaway. The current owners purchased the property in 2002 and began a complete restoration over several years. The restoration was careful to maintain the original charm while bringing it to modern day standards. It contains the kitchen, dining room and living room under a 17 ft cathedral ceiling height as well as 2 bedrooms, a loft and 3-pc bathroom. 2-zone hydronic in floor heat and rads and a wood stove are installed. The addition was built in 2017. The main floor contains a great room with a fireplace, 22ft cathedral ceiling height, sunroom, sauna, 3-pc bathroom and laundry room. The second floor contains the primary bedroom with 4-pc bathroom, 2 additional bedrooms and powder room. The basement contains an entertainment area, exercise area, storage and utility room. 6-zone hydronic in floor heat are installed, including the basement. \r\nThe garage was built in 2012. Dimensions and shape were based on the schoolhouse and it is built with the same standards as a quality home however the roof and truss structure are of timber frame construction and built by a local craftsman and creates a\r\ncathedral ceiling height of 27 ft. It contains a large garage area with car lift, a utility room, a 3-pc bathroom and a loft currently used as an office and sitting area. An air compressor, central vac and 3-zone hydronic in floor heat are installed. Situated in a beautiful country setting, this property is a short distance to many destinations. Collingwood: 28 Minutes, Thornbury: 25 Minutes, Creemore: 23 Minutes, Blue Mountain: 27 Minutes, Devils Glen: 16 minutes, Beaver Valley: 24 Minutes, Downtown Toronto: 1 hr 38 Minutes (id:16261)
564 Municipal Road
South Bruce Peninsula, Ontario
Welcome to a rare opportunity to own 42 acres of stunning property nestled along the serene Sauble River. This beautiful parcel of land offers the perfect blend of nature, space, and tranquility, with a well-maintained 3-bedroom, 1-bathroom raised bungalow that provides both comfort and a connection to the outdoors. The basement, is ready for your finishing touches and offers the potential for additional living space, a home office, or even a rec room. This home provides a peaceful outdoor retreat where you can take in the sweeping views of the forest and surrounding countryside. The land is a mix of wooded areas and open fields, perfect for farming, gardening, or simply enjoying nature. Located just a short drive from Sauble Beach, this property offers both privacy and convenience, with access to local amenities and recreational opportunities. Whether you're looking for a family home or a weekend getaway this expansive property has it all. Book your showing today and experience all this incredible property has to offer. (id:16261)
527 5th Street E
Owen Sound, Ontario
Welcome to your new home nestled in a quiet cul-de-sac on the east side of Owen Sound, where tranquility meets convenience! This charming 2-storey brick and siding beauty is perfectly positioned close to the hospital, shopping, and Georgian College, making it an ideal spot for both relaxation and easy living. As you approach, you'll be greeted by a delightful covered front porch, perfect for enjoying your morning coffee or unwinding in the evening. Step inside, and you'll find a bright and welcoming living room featuring a large picture window that floods the space with natural light. Beautiful eat in kitchen with patio doors to the backyard. Adjacent to the kitchen is a cozy dining room, both of which have glass sliding doors leading out to the beautiful, large deck—your new go-to spot for outdoor entertaining or simply soaking in the serene views of the ravine behind. With four bedrooms, there's plenty of space for the whole family or guests. The primary bathroom offers everything you need, while an additional half-bath ensures no one has to wait in line during the morning rush. The family room, complete with a gas fireplace, is the perfect place to gather for movie nights or to curl up with a good book on a chilly evening. And let's not forget the backyard—your private retreat with a large deck overlooking the ravine. Imagine summer BBQs, morning yoga, or just a quiet moment surrounded by nature's beauty. This wonderful home truly has it all—a peaceful location, thoughtful layout, and plenty of charm. It’s waiting for you to create your next chapter! (id:16261)
36 Ladds Road
Whitestone, Ontario
Rural roadside 10.28 acres with 2210' on a year round township-maintained road. Maybe a severance possibility? Hydro crosses the property from east to west, ideal setting for a rural residence, or private settings or a camp get-away site. The surrounding area is noted for hundreds of acres of Crown Land to explore. Snowmobile, ATV and hiking trails abound. Nearby lakes and waterways are accessible via public launches. A 45-minute drive from the Town of Parry Sound which features many retail outlets and a modern hospital facility, 2 hours from the GTA area.. (id:16261)
2009 Quarry Road
Severn, Ontario
Come see this stunning, private fenced in 9.9 acre property located in the countryside featuring a unique 1500sqft octagon house with easy access to Barrie, Coldwater, Orillia and Midland. This property features 3 bedrooms, 2 bathrooms, gorgeous wood interior, multiple out buildings, trails through-out the property & a sauna. Out buildings have running water - perfect for watering your gardens and hydro hooked up. Book your showing today to see all that this property has to offer! (id:16261)
34 St Georges Court
Huntsville (Chaffey), Ontario
A golf-side executive retreat! Discover craftsmanship and modern luxury at this custom-built home in the prestigious enclave of Deerhurst Highlands. Nestled on a quiet cul-de-sac and backing onto the renowned golf course, this home offers a seamless blend of elegance and functionality spanning over 5,000 square feet of carefully planned living space. The exterior showcases Maibec siding with cedar accents, complemented by an inviting fire feature at the front entrance. Inside, the list of features include two cultured stone natural gas fireplaces and large windows with premium golf course views. The main floor provides flexibility for everyone's needs, offering an optional bedroom primary suite and office space/library for added versatility. Upstairs, discover well-appointed bedrooms, each with ensuite priveleges, while the lower level walkout basement is an entertainers dream with space for a workout area, pool table and bar to name a few. A standby Generac generator ensures peace of mind year-round, while municipal water and sewer connections provide modern convenience. This executive home's location is as convenient as it is serene, situated minutes from downtown Huntsville’s amenities and recreation like Hidden Valley Ski Hill and the 4 chain lakes. With its timeless Muskoka style, 34 St Georges Court promises a lifestyle of peace, fun and low maintenance comfort. (id:16261)
83 Rickson Avenue
Guelph (Hanlon Creek), Ontario
This is a lovely 4 bedroom, 2.5 bathroom family home located in the highly desirable Campus Estates neighbourhood near the University of Guelph. Some recent upgrades include a new furnace (2024), water softener (2023), roof (2019), and attic insulation (2019). With these big ticket items done, you can simply move in and enjoy knowing that you are moving into a solid home. The main level offers a large living room, dining room, eat-in kitchen, and family room. It also provides the convenience of a 2-piece powder room and main floor laundry. The layout is open, yet thoughtfully planned for large families who like separate living space. The kitchen has plenty of cabinet and counter space, and features a sit-up island. The upper level has four spacious bedrooms and a 4-piece main bathroom. The primary bedroom is expansive with more than enough room for you king bed set and dressers. It also features a walk-in closet, and a 3-piece ensuite bathroom. The other three bedrooms have more than enough room for a bed, dresser, and desk. The lower level offers a very large rec room, as well as a bonus room that is perfect for a play area, arts, and crafts. There is also an office nook at the bottom of the stairs, which is great for those who need four bedrooms and also work from home. The basement also has a large amount of extra unfinished space for storage. The covered backyard deck provides enough space for both your conversation set and outdoor dining, and offers plenty of privacy with its mature trees. There is more than enough room for your kids and pets to run around and play! This is an exceptional home, and it is located in a friendly family neighbourhood. It is just steps away from the Hanlon Creek Park and Splash Pad, the Preservation Park forest and Royal Recreation trail system, wonderful schools, great restaurants, and the Stone Road Mall. (id:16261)
246 Park Lawn Place
Waterloo, Ontario
Welcome to your dream home! This stunning property has undergone a complete transformation, both inside and out, with over $400K invested in renovations to create the perfect blend of modern luxury and timeless charm. One of the highlights of this property is its prime location backing onto a school, ensuring no rear neighbors and a tranquil setting. Say goodbye to noise and hello to peaceful evenings in your backyard oasis. Step inside and be greeted by the heart of the home which is the custom kitchen, meticulously designed by Casey's Kitchens (2021). With top-of-the-line appliances (2021), Dekton countertops, ample storage, and beautiful finishes, it's a chef's delight and perfect for entertaining guests. Brand new vinyl flooring that flows seamlessly throughout the entire house, offering both durability and style. Every window and door has been replaced (2021), flooding the home with natural light and enhancing energy efficiency. But the renovations don't stop there. A new 200 amps service has been installed along with a whole home serge protector (2021). A new furnace, A/C, and hot water heater (all owned) where installed in 2021. The foundation has been professionally waterproofed and weeping tiles installed that tie into a sump pump (2022), providing added peace of mind. Outside, the entire yard has been professionally landscaped (2023), creating a picturesque retreat for relaxation and enjoyment. A new fence and gates have also bee installed along with a new deck (2023). Boasting 4 bedrooms and 3 bathrooms, this spacious home provides ample room for the whole family. Nestled at the end of a quiet cul-de-sac in a mature neighborhood, enjoy the peace and privacy of no through traffic. Don't miss your chance to own this impeccable home, where every detail has been carefully considered. Schedule your showing today and make your homeownership dreams a reality! (id:16261)
26 Bayfield Terrace
Bluewater (Bayfield), Ontario
""The Hut"" is for sale!! In 1836 Baron Von Tuyll donated two lots to the village of Bayfield for the construction of a school. This is Bayfield's oldest building but far from outdated. The total renovation has been completed with careful detail and care put into the new infrastructure and updates to keep with the character and charm of this one of a kind property. Over 1800 square feet of living space with 4 bedrooms, 2 bathrooms, new kitchen, bathrooms, windows, etc. There is absolutely nothing left untouched and is turnkey and ready for you to enjoy what Bayfield has to offer. Located steps from the Marina, beaches, main street, on a giant sized property complete with the barn with hydro and gas. Opportunities along the shores of Lake Huron in the quaint village of Bayfield are far and few between. Call today and own a piece of local history. (id:16261)
Lot 5 Final Plan 3m 268
Saugeen Shores, Ontario
Steps away from the shores of Lake Huron in one of Saugeen Shores’ most Prestigious Neighborhoods Miramichi Shores offering premium estate sized residential building lots. This exceptionally planned design including Architectural Controls and Tree Retention Plan establishes a pleasurable opportunity to build you new home at this Cul de Sac location with only 12 Lots available serviced with Natural Gas, Municipal Water and Fibre Optics at lot line. Savor the sights of Lake Huron via paved trail extending between the Towns of Southampton and Port Elgin excellent for cycling, jogging, or sunset walks. Enjoy watersport activities and sand beaches or indulge in the tranquility of some of the most remarkable trail systems while hiking, snowshoeing, or skiing all proximate to Miramichi Shores. Miramichi Shores invites you to share in the enjoyment of an exquisite neighborhood of large estate style properties. (id:16261)
77547 Brymik Avenue N
Central Huron (Bayfield), Ontario
Escape the hustle and bustle of city life and embrace the tranquility of this remarkable lot nestled in the serene countryside north of Bayfield, Ontario. This pristine piece of land presents an incredible opportunity to build your dream home, whether it's a cozy retreat, a sprawling estate, or a vacation getaway. With its breathtaking natural beauty and convenient location, this lot promises a lifetime of enjoyment. 0.9 acres of pure potential, providing ample space for your imagination to flourish. Essential utilities such as electricity, Natural Gas, and high-speed internet are available, making the transition to your new property a breeze. Embrace an outdoor enthusiast's paradise with access to hiking, biking, fishing, and watersports in Lake Huron, just minutes away. A vibrant and picturesque town known for its heritage, arts, and culture. Explore the local shops, dine at renowned restaurants, or take in a show at the Bayfield Town Hall. Tee off at nearby golf courses and perfect your swing amidst stunning landscapes. Experience the changing seasons in all their glory, from vibrant autumn foliage to the tranquility of a winter wonderland. Don't miss your chance to own a piece of paradise north of Bayfield, Ontario. Use your own plans and builder. Contact your Realtor today to schedule a private viewing and start building the future you've always dreamed of. Your piece of heaven awaits! (id:16261)
Lot 1 Moore Drive
Whitestone, Ontario
Beautiful newly created and approved building lot in Whitestone municipality. Located in a great area, only seconds from the elementary school and minutes from the public beach, Duck Rock Resort and gas station, Whitestone nursing station LCBO and the municipal office to name a few of the amenities in the area. Located on a municipal road build you dream home or your cottage country get away with year round access and enjoyment! There is HST on the purchase price. (id:16261)
4 Burd Street
Parry Sound, Ontario
Welcome to this newly renovated, well-maintained home offering 3 bedrooms, 2 bathrooms, and nearly 1,050 square feet of comfortable living space. Nestled in a prime location close to town amenities, schools, and churches, this property is perfect for embracing the charm of small-town living. This charming in-town home features a spacious backyard with a new deck, ideal for outdoor gatherings or quiet relaxation in your private oasis. A separate rear entrance adds convenience and versatility. Whether you're a growing family or looking for a cozy retreat, this property checks all the boxes. Don't miss this opportunity to enjoy the best of Parry Sound living! (id:16261)
213 3rd Avenue
Arran-Elderslie (Arran Elderslie), Ontario
This charming home blends timeless character with modern updates, making it ideal for first-time buyers or those looking to downsize. Recent upgrades include a modern kitchen, brand-new flooring and deck (2024), new doors and windows (within the last six years), and a brand-new hot water heater. The fully fenced yard provides privacy and space to enjoy outdoor living. With its cozy layout and thoughtful updates, this home is move-in ready and waiting for you to make it your own. (id:16261)
59 Dominion Drive
Guelph (Pine Ridge), Ontario
5800 Sq. feet custom built house in the south end on an Estate lot in the city of Guelph. located at very back of prestigious court with stunning homes and conservation. Pie shaped lot is almost half acre of well-maintained front and rear yards complete with waterfall, beautiful landscaping and covered back porch. the house comes with stunning decor, cathedral ceilings, custom gourmet kitchen, main floor master bedroom with luxurious ensuite and walk out to private rear yard. Separate entrance to the basement for extra income potential with fully finished basement with 2 Bedrooms, Rec room, Kitchen and Family room, Theater room, and 2 Bathrooms. (id:16261)
166 Maple Hill Road
Brockton, Ontario
Looking for a Fabulous Custom-Built Retreat? This is the Perfect Spot for a Family Loving Privacy & Nature. Here You’re Nestled on a Picturesque Hill. Located Right Beside Access to the Saugeen River. The 2.6 Acre Lot is a Mix of Great Open Spaces + Forested Areas to Explore and enjoy. Beautiful Front & Back Yards. Stamped Concrete Back Patio w/Hot Tub Area. Just a Short Drive to Access Shops & Amenities. Large Attached Garage with inside access. On entering this home You’ll Love the Warm & Inviting Atmosphere Here! Tons of Natural Light on Both Levels. 3 Bed/2 Bath and office or small bedroom. Generous-Sized Rec Room and living room, Master w/Walk-In Closet + beautiful 4pc. Ensuite w/Walk-In Shower & Soaker Tub. Great Kitchen w/Bright Dining Area + Access to Bonus Sunroom. Fantastic Features Including: Metal Roof, Economical Geothermal Heating & Cooling, Water Softener + Iron Filter & More! Don’t Miss out on this rare find. Additional property information available. (id:16261)
84 Wilton Road
Guelph (Waverley), Ontario
Nestled in a fabulous family friendly neighbourhood on the north edge of the city, you will find this beautifully designed home. This end unit link offers an open floor plan on the main level, with a spacious living/dining room combination, and flows through to a stunning new kitchen with timeless white cabinetry, accentuated by a modern backsplash…plus a coffee bar, and sleek stainless steel appliances. An oversized island adds to this already incredible home with plenty of storage and casual seating, ideal for your morning conversations. The upper level is perfect for the whole family, boasting a master bedroom and private ensuite, plus 2 additional bedrooms and a main bath....and there is still more space, with a finished basement that includes a rec room, den, and a brand new 3 pc bath. If you love the outdoors, you will be impressed, with a gorgeous rear yard that includes a newly constructed wood deck, refreshing hot tub, that can be used in any season, and for the kids, a play set and so much more. Just steps to walking trails, schools, and the park, you won't be disappointed! (id:16261)

