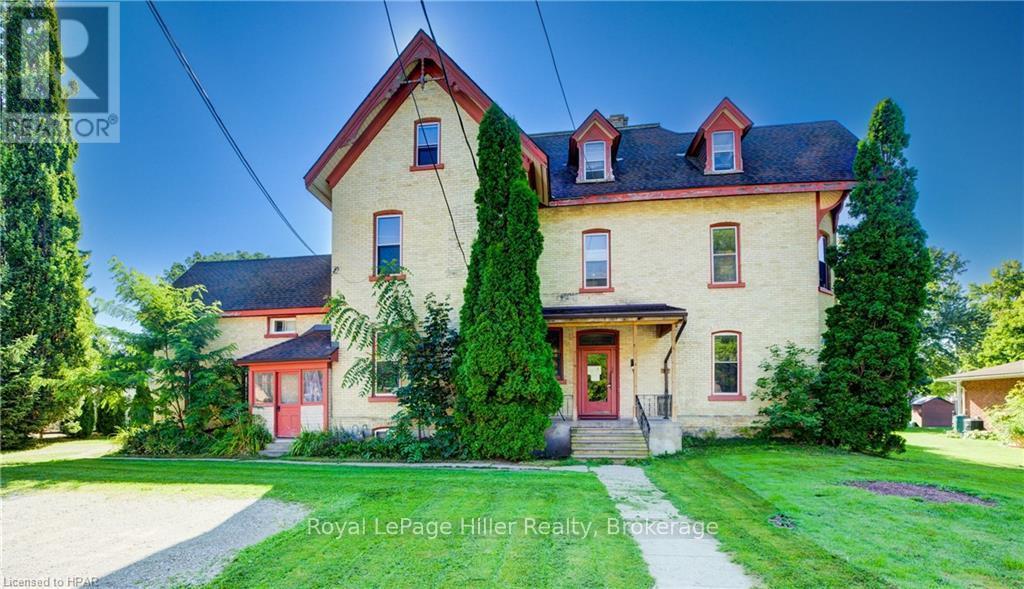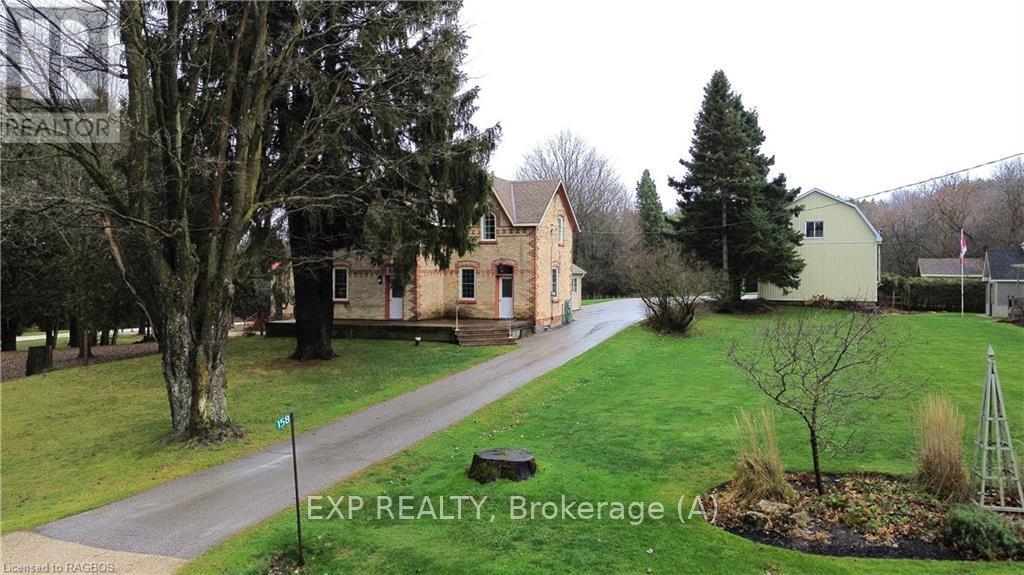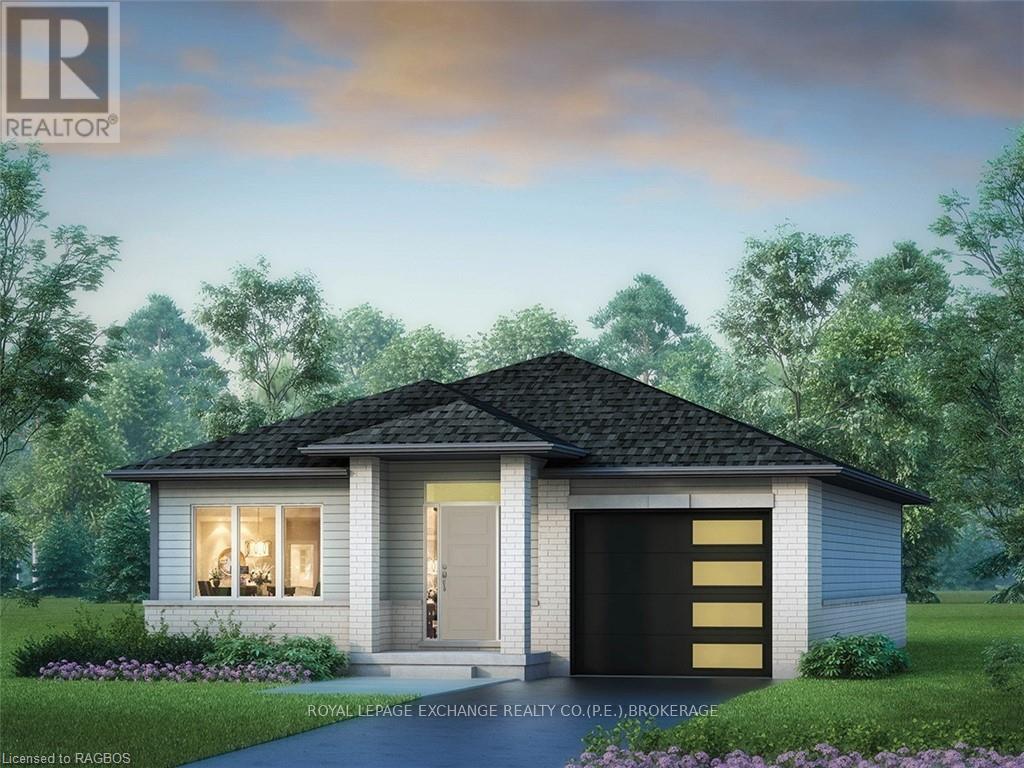28 Wilson St Street
Huron East (Seaforth), Ontario
Expand your investment portfolio with this rare opportunity to own a large multi-residential property in the charming Town of Seaforth, ON. Currently operating as a group home, this property offers more than 5000 sq ft of livable space that is split into six (6) units. Features include multiple kitchens, en suite bathrooms, large living spaces, original oak floors and mouldings, and a beautiful winding staircase. Detached garage / shed and large empty back lot. Fantastic opportunity to shift towards an income generating multi with vacant possession available - set your own rents! Call today for your private showing. (id:16261)
17 - 59 Eagle Drive
Stratford, Ontario
Every once in a while, a very unique home comes to the market, and this excellent ""condo alternative"" , with an Ontario Cottage inspired design, is one of those homes! It is perfectly located within the community of 59 Eagle Drive, which backs onto the Stratford Golf and Country Club, and is in walking distance to Gallery Stratford, Avon River and walking trails. True to the Cottage design, the wide entrance foyer boasts high ceilings, complete with a 4-sided glass cupola, which brings in an abundance of natural light. The main floor was created to welcome large gatherings of family and friends, with a living room that can easily carry a baby grand piano + sitting space to spare, a separate dining room that can seat 12 (with French-door walk-out to a courtyard), and a spacious eat-in kitchen with a center island and walk-in pantry. Off the center hall, there are 2 bedrooms (with oversized, deep closets), plus a 4pc bath (with separate shower). The lower level offers a finished games/rec-room, 3pc bath, plus plenty of undeveloped space that awaits one’s imagination. The property is surrounded by lovely gardens, and a new concrete driveway/parking pad for two. This property is a Gem! (id:16261)
Lot 25 Concession Road 10
West Grey, Ontario
If you have been waiting for the perfect acreage with a stream and privacy this one certainly might be the one. 32 acres with the Styx River meandering along the border and zoned as well with Future Development, you probably have hit the jackpot. Enjoy the beautiful foliage and various types of trees, this magical property breathes peace and quiet. (id:16261)
154 Landry Lane
Blue Mountains, Ontario
Welcome to the epitome of luxury living in the prestigious Lora Bay community in Thornbury. This stunning raised bungalow is a true\r\nmasterpiece, exuding elegance and sophistication. The residence features 4 bedrooms plus office (opt 5th bedroom), 3 full and 2 half baths.\r\nOnce you step inside you will immediately notice the exceptional attention to detail. Take the stairs or your elevator up to the main floor to be\r\nawed by the beautiful natural light streaming into the home. Nestled against the serene beauty of the Lora Bay Golf Course, this home boasts a\r\nprivate landscaped southwest facing yard with a sprinkler system, a cabana, and direct access to the fairways. The heart of this home is\r\nundoubtedly the fully screened patio, where you can enjoy the enchanting views of the golf course and surrounding nature in comfort. This space\r\nbecomes an oasis during the warmer months, perfect for al fresco dining and relaxation. Smart home enthusiasts will appreciate the wifi-enabled\r\nlighting and window shades, adding both convenience and energy efficiency. The spacious office is ideal for remote work, and the well-appointed\r\nlower level bar area and rec room offer opportunities for entertainment and social gatherings. Enjoy your morning coffee or afternoon wine on\r\nthe front balcony while enjoying Bay views. Lora Bay is not just a location; it's a lifestyle. You'll become part of a warm and friendly community\r\nthat values both the tranquility of its surroundings and the camaraderie of its residents. Whether you're strolling along the fairways, enjoying the\r\nnearby amenities, or simply savoring the breathtaking sunsets from your backyard, life in Lora Bay is truly unparalleled. Contact today to\r\nschedule a showing and discover the lifestyle that awaits you in Lora Bay. Your dream home awaits! (id:16261)
668 Palmateer Drive
Kincardine, Ontario
Discover the perfect haven for your growing family! This stunning home boasts 3 bedrooms and 1 full bathroom on the main level, complemented by a fully finished lower level featuring a spacious rec room and an additional full bathroom and bedroom. Step outside to your completely fenced, incredibly private backyard, which backs onto beautiful green space, scenic walking trails, and a fantastic park with playground equipment—ideal for family fun! You’ll love the convenience of an attached 14 ft x 26 ft garage, plus a 14 ft x 12.6 ft workshop equipped with benches and cupboards for all your projects. Recent upgrades totalling $65,000 have transformed this home into a modern space, including brand-new siding with Cladmate CM 20 to minimize moisture issues and enhanced insulation for year-round comfort. Every detail has been meticulously updated: new exterior doors, including a sleek garage door with an automatic opener, stylish laminate flooring throughout both levels, new trim, bedroom and closet doors. The lower level rec room is a showstopper, featuring a renovated space complete with a propane fireplace and a new ceiling outfitted with pot lights for a warm ambiance. Freshly painted from top to bottom, this home is truly a must-see. Don't miss your chance to make this house your new home! (id:16261)
158 Kinross Street
Grey Highlands (Priceville), Ontario
Welcome to this meticulously maintained 1870's Century home situated on a beautifully landscaped 3/4 acre lot. A thoughtfully curated renovation exudes old world charm while providing the luxury of modern convenience. The attention to detail shines through from the artisan stained glass tandem windows right back to the rear entrance, a four-season sunroom. This expansive family home provides a tremendous amount of space to entertain with a large eat-in kitchen, formal living room, casual family room, 3 large bedrooms, 2 bathrooms and a sun drenched main floor home office with original pocket doors so you can be tucked away from the hustle and bustle of a busy home. The formal living room takes entertaining to the next level with patio doors that open to a very private back deck, a great space for a hot tub! The backyard (vacant lot is 0.5 ac 153 Torry St. with separate entrance), being a 1/2 acre in size offers endless possibilities. If a pool is on your wish list, this is just the yard for that! The 35ft x 24ft, 2 Bay Detached Garage will surely be a hub for the gear heads in your life! Bay 1 is 23ft x 18ft, Bay 2 is 23ft x 15ft, Ceiling Height is 9.3ft plus a 35ft x 24ft loft (13 ft. ceiling), where your only limitation is your imagination. Extras include: 10'x12’ shed, garden, berry patch, large apple tree & a paved 10 car driveway. Upgrades include: windows 2004, 40 yr. shingles 2018, water heater 2013, iron filter' 2015, drilled well 1999, electrical 1999, paved driveway 2018, furnace 2004, attic insulation 2000, basement insulation 2015, shop steel roof. Move in and enjoy! (id:16261)
124 Second Street
Brockton, Ontario
Welcome to 124 Second Street in the town of Walkerton. This newer built semi by Candue Homes offers 3 bedrooms and 4 bathrooms. The main level has an inviting foyer, living room, kitchen with quartz countertops and dining room with patio doors that lead to the deck which overlooks green space. The upper level primary bedroom is a great size with en suite and large walk in closet, 2 additional bedrooms, full bathroom and laundry area. The lower level is completely finished with a second walkout to the rear yard, a 2 piece bathroom and storage room. Tarion warranty is transferable as an added bonus. (id:16261)
440 9th Street
Hanover, Ontario
This charming bungalow conveniently located near downtown offers a spacious yard, extending approximately 60' beyond the back fence, with the potential for annual lease by the seller. The main floor features 3 bedrooms, a 4pc bath, laundry room, living room, eat-in kitchen, and a back sunporch. The lower level boasts a large rec room, 4th bedroom, 2pc bath, utility room, and storage. An attic provides additional storage or the option to finish for more living space. Highlights include a garage, carport, fenced yard, and numerous updates: roof shingles (2014), gas boiler (2019), luxury vinyl flooring, all windows, upgraded breaker panel & wiring, basement lighting and ceiling drywall, vinyl siding, fascia & soffit (2023). Schedule your viewing of this affordable property today! (id:16261)
159 6th Avenue
Hanover, Ontario
Solid bungalow with attached garage located in a desirable neighbourhood close to shopping, restaurants and recreational opportunities. Featuring a large living room and updated kitchen on the main floor, along with three bedrooms and a bathroom, this house also includes a family room, fourth bedroom and second full bathroom on the lower level. The spacious backyard has a newer deck built around the hot tub, and an insulated workshop with hydro. There is ample storage space here, and all utility costs are reasonable. Simply move in and enjoy! (id:16261)
380 Hawthorne Street
Saugeen Shores, Ontario
Presenting an exquisite open-concept new construction home that offers exceptional value! Situated in the Summerside community, one of Port Elgin's premier neighbourhoods, this detached residence is set on a generously sized lot and features three bedrooms and one bathroom, making it an ideal choice for a bachelor or bachelorette. The open-concept design seamlessly integrates the kitchen, living room, and dining area, showcasing beautiful engineered flooring. The well-appointed kitchen boasts ample cabinetry and an island, along with a walkout to your private backyard. Additionally, the home provides access to a single-car garage. Notably, the builder will include Level 1 quartz countertops in the kitchen and bathrooms for contracts signed before December 31, 2024. Finished basement packages are available upon inquiry. The purchase price includes HST for the buyer, with a qualified assignment back to the builder upon closing. This property is conveniently located within walking distance of the area's main beaches, renowned for their stunning sunsets, as well as various amenities such as golf courses, scenic trails, excellent schools, and recreation centre. Furthermore, residents benefit from quick access to Highway 21 and Bruce Power. Please note that property taxes will be subject to reassessment. (id:16261)
376 Hawthorne Street
Saugeen Shores, Ontario
Presenting a stunning open concept new construction home that offers exceptional value! Located in the Summerside community, one of Port Elgin's premier neighbourhoods. This spacious detached home sits on a generously sized lot and features three bedrooms a 5pc ensuite bath, and a 4pc bath, convenient for family and guests. The open concept layout of the kitchen, living room, and dining room area features beautiful engineered flooring, and a well appointed kitchen with ample cabinetry and island, plus walkout to a private covered deck. You will enjoy the convenience of the main floor laundry room and access to the double car garage.The builder will include Level 1 quartz countertops (kitchens and baths) on deals signed prior to December 31, 2024. Finished basement packages are available; please inquire. The purchase price includes HST for the buyer, with a qualified assignment back to the builder on closing. Conveniently located within walking distance to the main beaches in the area and the beautiful sunsets exclusive to the area. Plus various amenities, including, golf courses, scenic trails, excellent schools, a recreation centre and a brand new aquatic centre currently under construction. The vibrant downtown areas in both Port Elgin and neighbouring Southampton provide great restaurant choices, and retail shopping. Additionally there is quick access to Hwy 21 and Bruce Power. Property taxes will be subject to reassessment. (id:16261)
950 16th Street W
Georgian Bluffs, Ontario
Wonderful opportunity on the edge of town in Georgian Bluffs. Featuring a well maintained 3 bedroom bungalow, newly upgraded bathroom and paint, city water, natural forced air gas heat and located on one and a half acres. Downstairs has a family room waiting for your finishing touch, and a roughed in 3pc bath. The extra bonus, an extra lot included, located to the East of this property across the 8th Ave road allowance, 70.5' by 309 dimensions. The properties are covered in beautiful mature trees, surrounded by a ravine and hillsides. (id:16261)












