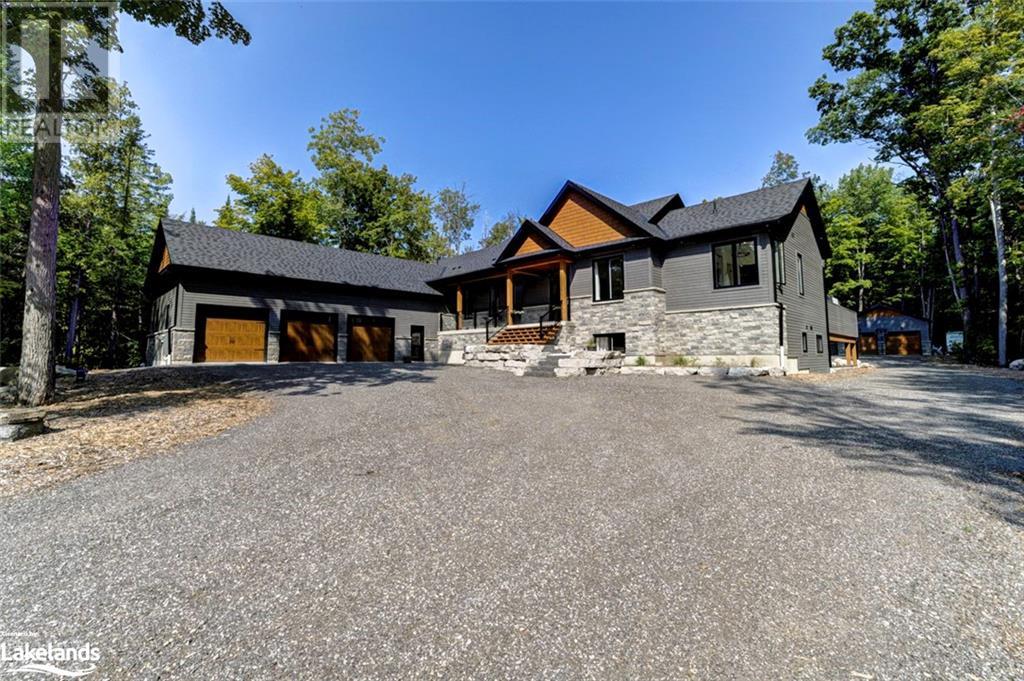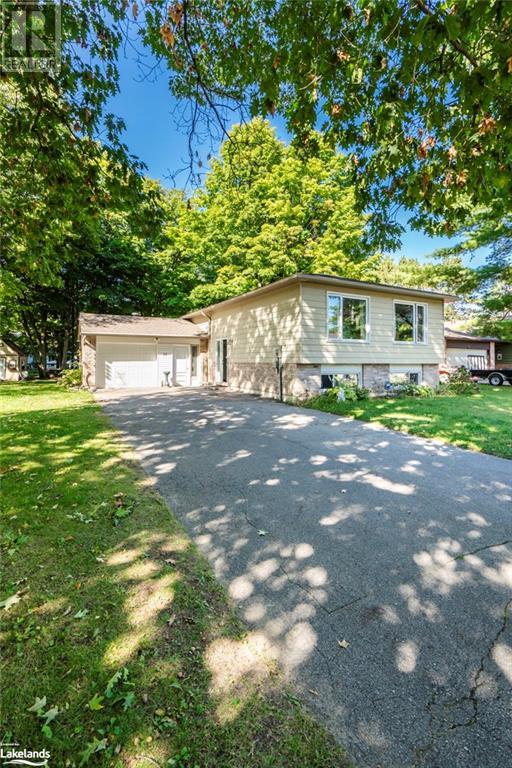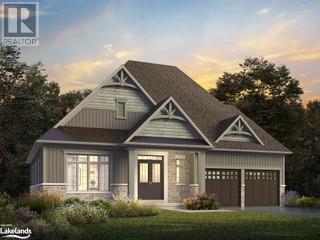95 Spruce Street
Tiny, Ontario
Introducing this luxurious, resort-like smart technology home or cottage near the pristine shores of Georgian Bay. Spanning over 2800 sq. ft. on the main level, this exquisite property has an abundance of unique features throughout. As you walk in off the covered front porch you will be greeted by the beautiful custom feature wall in the spacious foyer, which invites you into the open concept main floor living. Enjoy a cozy night by the gas fireplace or entertain in this homes high-end kitchen. A chef’s dream, featuring ample cabinetry, quartz countertops, dual ovens, & a hidden walk-in pantry. A separate in-law suite on the main floor, with its own entrance, adds privacy and flexibility. The spacious primary bedroom offers a walkout to the deck, perfect for accessing the hot tub. An elegant ensuite bathroom complete with heated floors, a large 6’ x 7’ shower with a heated bench, & a separate soaker tub. The fully finished basement extends the living space with four additional bedrooms, two full baths (one Jack & Jill), & a toy room equipped with climbing bars, a rock wall, & a hidden playroom for endless fun. A bonus feature is the dog wash room with two available entrances, either from inside the home or through the basement garage entrance. The large recreation room with full length windows allows for a great view of the indoor heated pool area, complete with 2 roll-up 16' glass garage doors, opens seamlessly to a vast outdoor space perfect for entertaining. Hydro & water have been plumbed in for the possibility of an outdoor kitchen. The entire home, including the attached three-car garage, features in-floor heating for year-round comfort. Enjoy the outdoor screened porch with vaulted ceilings & a cozy gas fireplace, ideal for relaxing on cool evenings. Detached double garage with hydro, water & RV plug-in. This home is truly a blend of modern luxury and recreational living, designed for those seeking the ultimate retreat near Georgian Bay (id:16261)
183 West Road
Huntsville, Ontario
As Huntsville continues to grow, it is becoming very difficult to find that hidden gem. A piece of land that, quite simply, just doesn't come up for sale. Here is one of them. This in town, 3 bedroom, 1.5 story home has been in the same family for 80+ years. What do these kind of long ownership houses sometimes offer? Amazing lots. It was built on a fantastic 150 foot X 160 foot, level, private lot. When you walk onto the property you can envision a triple car garage with an outdoor kitchen area that could lead to the inground pool. That will only take up a portion of this prize lot. Behind the house...absolute privacy. Room for a gazebo. Rebuild the existing shed and garage to add more space to store your gardening tools because you also have room for a few gardens! Subject home is solid but will require upgrades. Full basement for storage. Imagine walking to the variety store for a late night snack and then walking across the road for your morning coffee. Highway access is within a 2 minute drive. Public School is within walking distance. Don't want cookie Cutter? Come take a look at this half acre of Muskoka's finest. (id:16261)
4729 County Road 121
Minden, Ontario
A rare opportunity awaits with this expansive 40-acre parcel, zoned General Industrial (M1), offering a multitude of potential uses. Conveniently located less than 5 minutes from Kinmount, this property boasts high visibility on a municipally maintained year-round road, ensuring easy access and excellent exposure in a high-traffic area. The lot features a pre-installed driveway with a 911 address, leading to a partially cleared area at the back of the property, providing a potential building site. Hydro is available at the road, making future development even more accessible. Whether you're considering commercial self-storage or exploring the many other permitted uses, this versatile lot offers endless possibilities. Don't miss out on this exceptional investment opportunity in a growing area. Contact us today for a detailed list of potential uses and to schedule a viewing! Please note this property is HST applicable. (id:16261)
231 Oxford Street Unit# 11
Orillia, Ontario
WELCOME TO 231 OXFORD STREET in the heart of Simcoe's Lake District and Urban living ORILLIA. This tastefully designed and meticulously maintained detached bungalow, located in the highly sought-after Orillia South Ward, offers an affordable retirement opportunity without compromising on comfort or style. Nestled within a quiet, small condominium complex, this home provides a peaceful and maintenance-free lifestyle. With incredibly low condo fees of just $259 a month, you can say goodbye to the hassle of shoveling snow or cutting grass, and instead focus on enjoying the modern upgrades this home has to offer. The bungalow features a beautifully updated kitchen, vaulted ceilings, and an open-concept living and dining area, perfect for entertaining or relaxing. 2 Spacious bedrooms with a separate walkout from the primary bedroom that spills over onto the back deck to private backyard. The convenience of attached single car garage with door opener, adds to the appeal, with additional parking space in driveway; one vehicle in the garage and one just outside. Located in the desirable south end of Orillia, you'll be close to Tudhope Park, the beach at Lake Couchiching, Lake Simcoe near by, and plenty of boutique shops and shopping! With easy access to major highways, including Highway 11 and Highway 12, this location is ideal for those seeking convenience. Rarely do these bungalows become available, and this one, lovingly cared for and upgraded, truly shows its value. Enjoy private barbecues on your back deck and take advantage with ample visitor parking. The home boasts a beautiful brick facade complemented by vinyl siding, making it both charming and low-maintenance. It’s a perfect blend of style, comfort, and convenience. Easy Hwy access (hwy 11 and hwy 12), convenient and quiet. Book your showing today! This one won't last. (id:16261)
1034 Eighth Lane
Minden, Ontario
1034 Eighth Lane is another perfect retirement home to consider, joining the others recently added to Hunter Creek Estates. This very popular year round park gives residents a sense of security and comfort with great neighbours with similar interests. Hunter Creek Estates is set up for those 55 + years with beautiful low maintenance homes. Most have very similar qualities, as with 1034 Eighth Lane. Everything on one level, number of bedrooms and baths. Nicely landscaped and well maintained. This offering has a new roof, electric furnace, propane fireplace and central air. There is a single car garage and a cozy backyard. Septic system was recently pumped out and we have a home inspection on file. The park takes care of all winter road maintenance and garbage pickup. Find a couple hours in your day to plan to visit all four of these homes. You’ll love the lifestyle. (id:16261)
35 Dorcas Avenue
Tiny, Ontario
Welcome to your dream home-35 Dorcas Avenue! Step into this spacious 4-bedroom, 2-bathroom gem nestled in the heart of Wyevale, a highly sought-after community. Set on a beautifully treed and private lot, this home offers both comfort and convenience, perfect for families and those who love nature. The updated kitchen is ready for your culinary adventures, and the newly renovated 4-piece bathroom boasts beautiful finishes. The main floor's open-concept living and dining area is flooded with natural light, creating a warm and inviting space for everyday living and entertaining. Step out onto the patio off the kitchen for easy outdoor dining, or enjoy the expansive backyard, offering peace and privacy. The lower level provides additional living space with in-law capability, a spacious recreation room, and a large laundry/utility room. With an attached over-sized garage, ample parking, and a peaceful neighborhood, this property is perfect for active families. Walking distance to the local elementary school, parks, and a skating rink just down the street, there’s plenty to keep everyone entertained. Nature enthusiasts will love the proximity to the Trans Canada Trail for hiking, biking, walking, running and you’re just minutes away from the stunning beaches of Georgian Bay and Tiny. Don’t miss the opportunity to call this fantastic property your new home! (id:16261)
13 Pollard Drive
Meaford, Ontario
Prime lot in a preferred neighbourhood and only steps to Georgian Bay, Memorial Park and the Georgian Trail system that links Meaford to Thornbury. This lot is flat, dry and would be the perfect place to build your next dream home. Lot dimensions are 55ft frontage X 207ft deep, all services are at the lot line. There is currently a shed on the property on a cement slab and will be staying with the property. Survey completed in October 2023. (id:16261)
15 Hilton Lane Unit# 7
Meaford, Ontario
**New Construction - Possession Mid 2025** Welcome to a vibrant golfing community in Meaford, just 5 minutes from Georgian Bay. Access to the golf course by cart paths and even bring your seasonal golf cart home with you at the end of your game. These carts are available for rental for seasonal rental, by the homeowner, from the Golf Course. These detached homes back onto a scenic Meaford Golf Course and offer luxurious features and outstanding, elevated views: **Main Floor:** 10 ft. ceilings, 8 ft. high interior doors, smooth ceilings, pot lights, wrought iron pickets on the front porch, 5 in. baseboards, and 2 3/4 in. casing. **Kitchen:** Extended cabinets and island with breakfast counter. **Primary Ensuite: ** frameless glass shower enclosure. **Basement:** 9 ft. ceilings, rough-in for heated floors and 3 piece bathroom included in standard listing. POTENTIAL for in-law suite if approved prior to construction commencing. **Additional Features:** 200 AMP BBQ gas line, central air conditioning, garage door opener, and a quick charge electric vehicle outlet. **Buyer Perks:** - Freehold homes located on a private, paved, condominium road located within Meaford Golf Course. - Choose your interior finishes at our design studio. The sooner you purchase, the more options you have to select from. - Common Elements fee of $103.74/month covers condominium insurance, maintenance fees, street lighting and street snow removal, POTL property taxes and storm water maintenance fees. - Condominium fee of $109.17/month covers admin and property management fees, reserve fund, director insurance, sanitary sewer and retaining wall maintenance. **Extras:** - Agreement to be written on builder's offer forms. - Unit to be built, so assessment value and property taxes are not yet determined. - Mail delivered by community mailbox at entrance to subdivision. (id:16261)
5 Purple Hill Lane
Creemore, Ontario
Newly renovated country home on 2.5 forested ac. on a highly coveted street. A short walk from the quaint town of Creemore, this 4-bedroom, 3-bathroom, open-concept residence has been masterfully reimagined.Inside you will find Immaculate wide plank white oak flooring, soaring ceilings, and custom cabinetry throughout. The expansive main level offers the perfect flow for both entertaining and everyday living, while the gourmet kitchen features a striking marble island, high-end appliances, and a front patio. The living room bathed in natural light, features stunning beamed ceilings & a central stone fireplace. Beautiful cathedral windows &glass doors open to a 4-season sunroom. You'll find it hard to leave the comfort of the sunroom, with its floor-to-ceiling windows, cedar finishes, & cozy wood-burning stove. Glass sliding doors provide easy access to the stunning backyard, complete with gardens and a patio, perfect for outdoor relaxation. The primary bedroom is a true retreat, featuring a walk-in closet, a luxurious four-piece ensuite with elegant wainscoting, a spa shower, and a private walkout to the gardens and patio, offering the perfect escape for relaxation and tranquility. The main floor has a home office & the 2nd bedroom & includes a convenient laundry room connected to a well-appointed mudroom w/ side exterior entry. The lower level offers two additional bedrooms and an impressive recreation and living area, enhanced by a third fireplace and heated floors, perfect for gathering with family and friends. Outside, a versatile coach house currently functions as a workshop, with an upper living space that can serve as additional accommodation, a home office, or a private guest suite. Just minutes from Devil’s Glen Ski Club, Mad River Golf Club, the Bruce Trail, and a variety of outdoor activities, this extraordinary home is the perfect balance of luxury, privacy, and convenience. (id:16261)
3332 County Road 42
Creemore, Ontario
Welcome to The Woodland, an exceptional new build at 3332 County Road 42, Creemore. This contemporary slab-on-grade bungalow, designed for comfort and style, offers 1,640 sq. ft. of main-floor living space with an additional 975 sq. ft. of fully finished and heated garage. The home’s striking exterior features a sleek black steel roof with optimum rib profile, complemented by pre-finished black aluminum soffits, fascia, and eavestroughs. Wrapped in Cape Cod wood board and batten siding in Benjamin Moore Onyx, this residence blends modern elegance with rustic charm. Both the front and rear porches are covered and feature rustic wood posts, perfect for relaxing while enjoying the unobstructed scenic views surrounding this 132’ x 165’ lot. Step inside to experience the comfort of radiant in-floor heating, an ICF foundation, and a high-efficiency electric heat pump. The main living space boasts 10-foot ceilings, wide plank engineered white oak hardwood flooring, and a gas fireplace that invites cozy gatherings. The open-concept kitchen features custom cabinetry, quartz countertops, and a premium KitchenAid stainless steel appliance package. The heated garage is a standout, offering direct entry to the house, tandem doors for easy access to the rear yard, and even a plumbing rough-in for a future wet bar or sink. Located just minutes from historic downtown Creemore, with its charming shops, cafes, and breweries, and a short drive to Georgian Bay, local golf courses, and ski hills, The Woodland promises a perfect balance of rural tranquility and modern convenience. Make this stunning Creemore property your own and enjoy the best of small-town living with luxurious amenities. (id:16261)
387 Mariners Way
Collingwood, Ontario
Ski season rental available in Lighthouse Point. Very spacious three bedroom plus den Garden Home recently upgraded and re-decorated. Sleeps eight with tow queen beds, two single beds and a futon in the den. Features vaulted ceiling, wood burning fireplace, three baths, attached garage and just a short walk to the rec centre with indoor pool and games and exercise rooms. Utilities are extra. Book your showing today! (id:16261)
1 Hume Street Unit# Ph617
Collingwood, Ontario
Welcome to the Penthouse in the new luxurious downtown Monaco building! This beautifully upgraded suite has gorgeous features that are exclusive to the Penthouse level; 13 ft ceilings, upgraded solid 8 ft doors, gas fireplace, gas stove, upgraded stainless appliances, a gas bbq hookup on your oversized eastern facing terrace with distant Georgian Bay views a underground parking spot. Lots of room for you and your family/friends with 2 bedrooms, 2 bathrooms plus a den. Hardwood floors, In-suite laundry, lots of storage space and oversized closets throughout. There is an exclusive underground locked space for your extra storage needs. Top-tier amenities include an impressive modern entrance area with virtual concierge and lounge, a spectacular open rooftop terrace with; stunning views, BBQ area, fire and water features and numerous comfy lounging areas, a sleek multi-purpose party room with kitchen and lounge and a fully equipped fitness center with breathtaking views of the Niagara Escarpment. Step outside and enjoy direct access to Collingwood's vibrant downtown. Minutes to the Collingwood Trail Network, Georgian Bay, hiking trails, shops, restaurants, ski hills and golf courses. Life is Good! Additional underground parking spot available for buyer to purchase separately. (id:16261)












