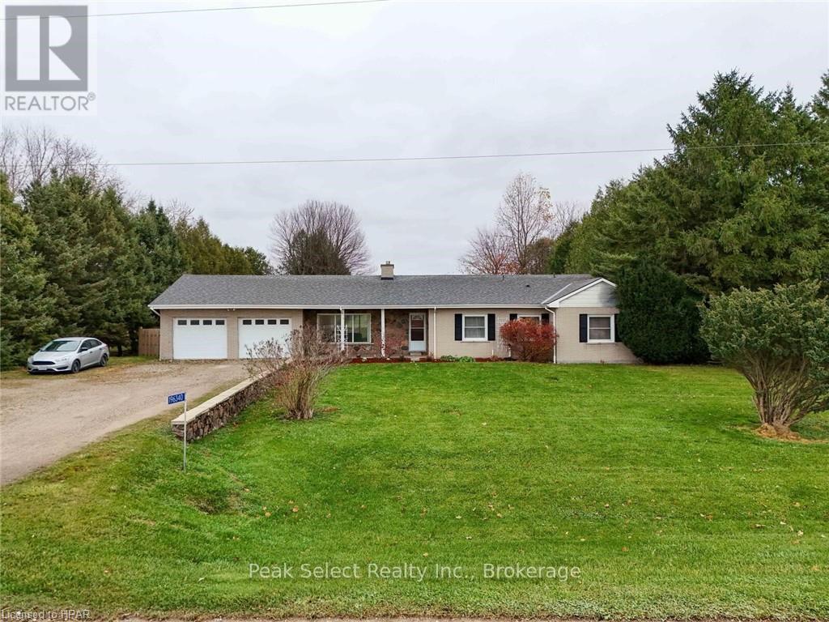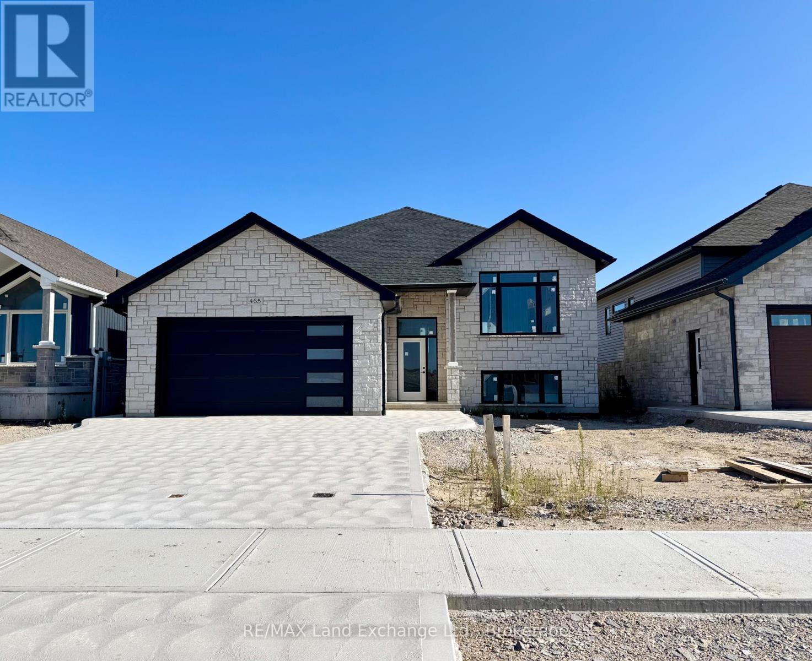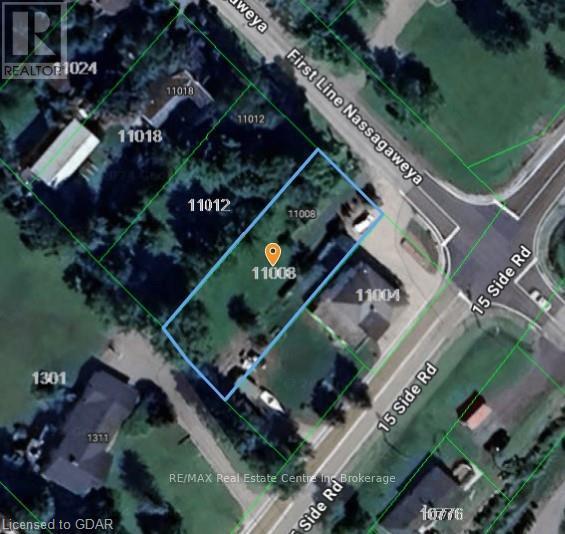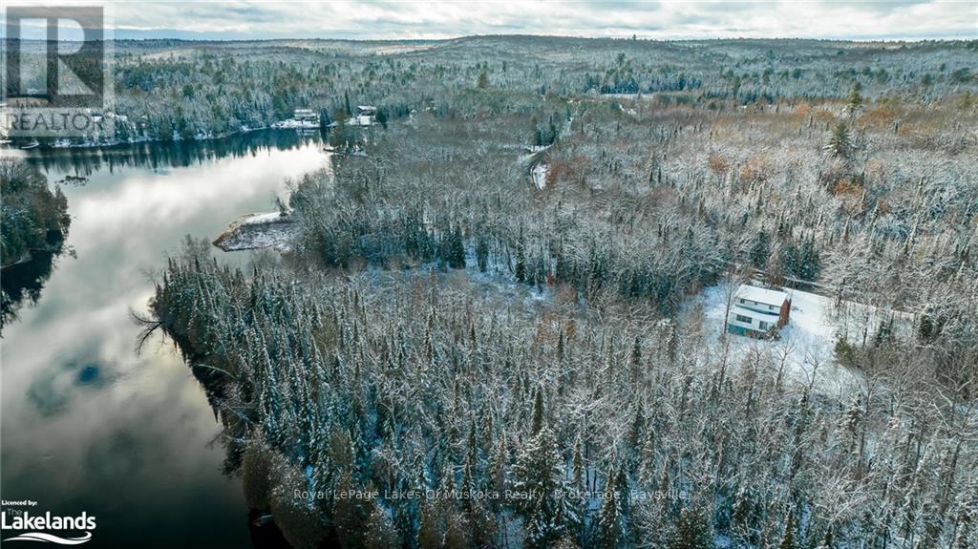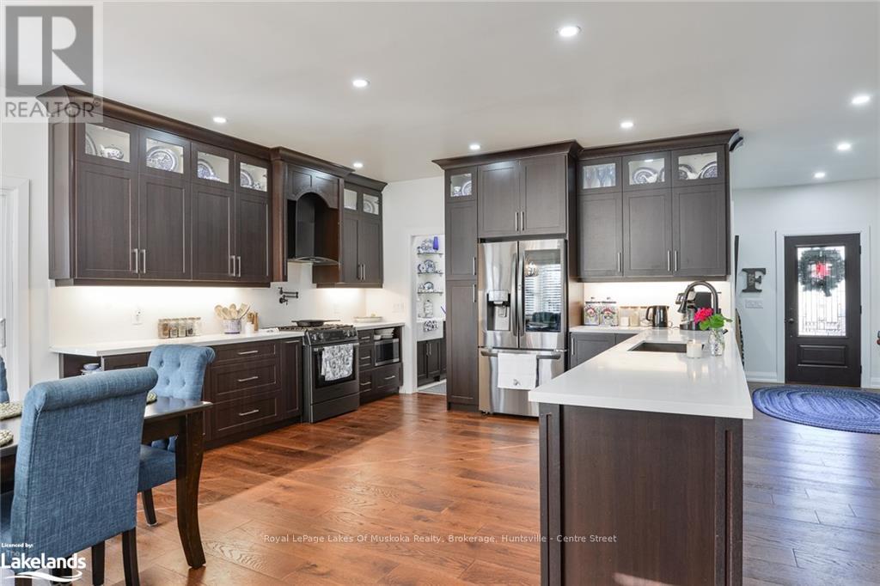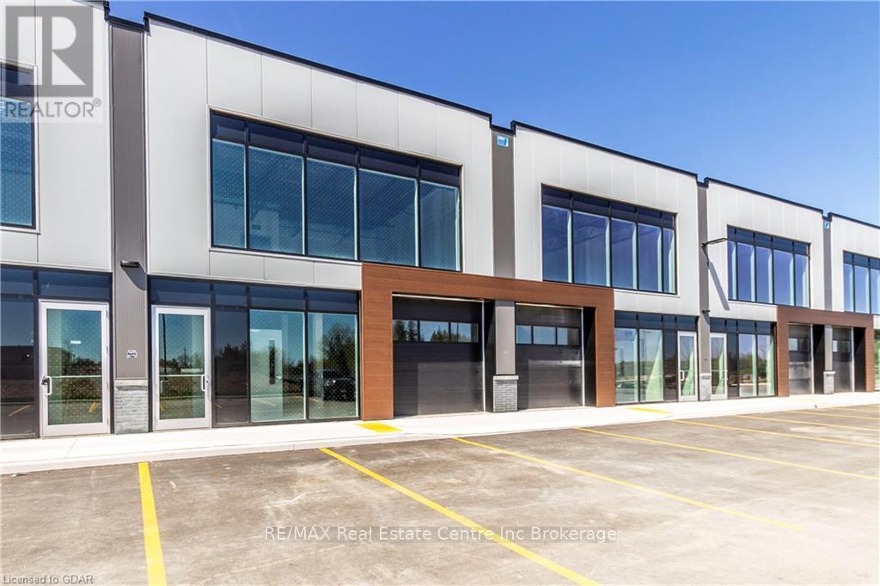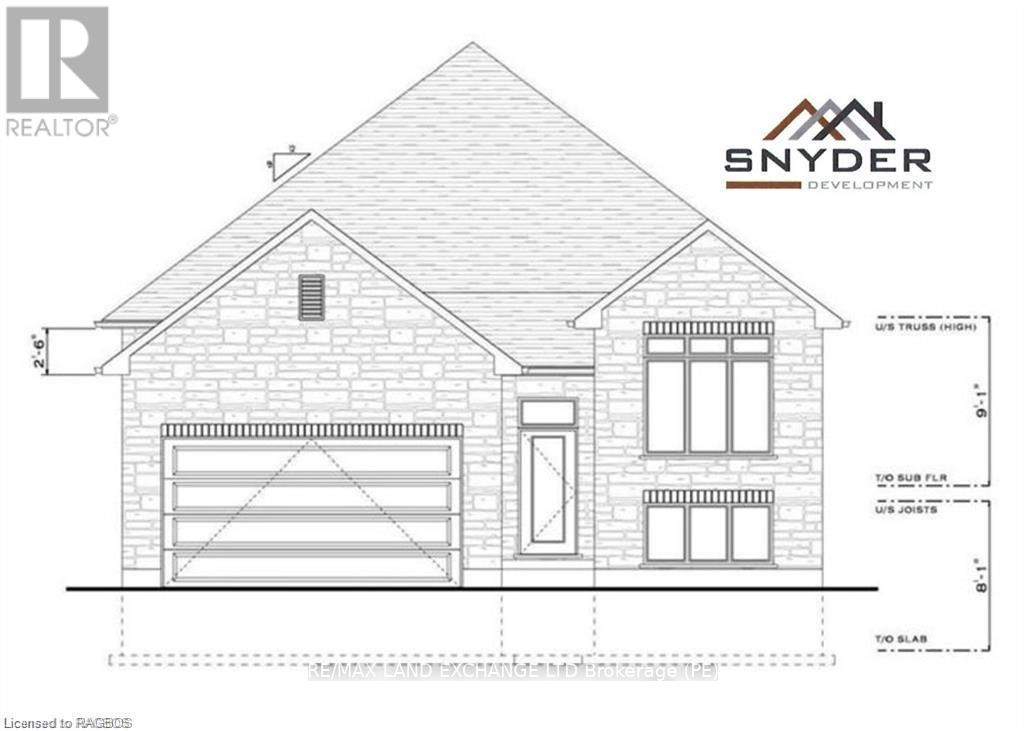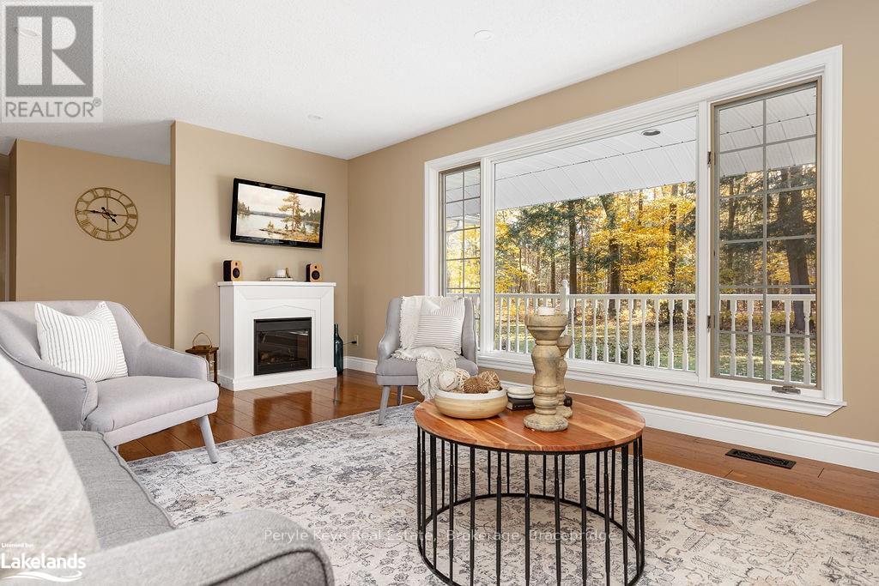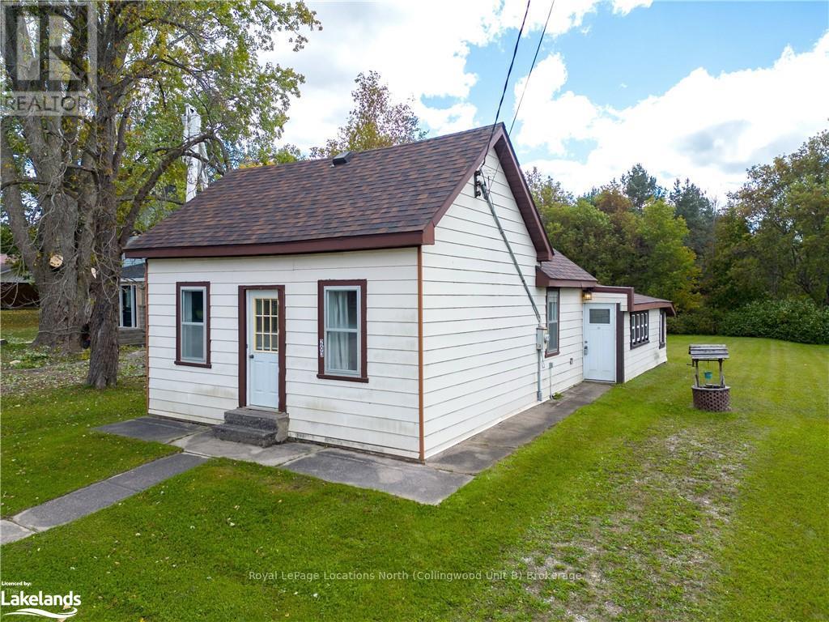605303 13a Side Road
Grey Highlands, Ontario
25 Acres of beautiful Beaver Valley acreage, surrounded by farmlands in an area with many new built chalets\r\nand high-end homes. This property is surrounded by nature, with a private pond and just south of 100's of\r\nacres of Beaverdale Conservation Lands. Minutes to Beaver Valley Ski Club on a street featuring some fine country homes, old and new. This is a unique opportunity to acquire a lovely parcel of very desirable land to build your perfect home. With a new driveway this property is ready for you, fronting on both 13A and the arterial Grey Rd. 12. Just minutes to the top of Beaver Valley Ski Club, Lake Eugenia and Markdale you are in the country, but close to everything you need in Town and all the amenities this 4 season\r\narea has to offer. These types of land are rare to come by, don't miss your opportunity to own 25 Paradise Acres. Property has an existing 3 season structure which is being sold ""as-is, where is"" (id:16261)
Lot 2 Blanchfield Road
Saugeen Shores, Ontario
Discover your sanctuary with this exceptional waterfront lot on Southampton’s picturesque north shore. Tucked away from the busy beaches, this tranquil escape is the ideal canvas for your dream home. Experience stunning sunsets, the calming rhythm of the waves, and a daily retreat into nature. Build your forever home in this enchanting setting! (id:16261)
100 Mclean Avenue
Collingwood, Ontario
This stunning 4-bedroom, 2.5-bath home is just steps from schools, trails, and more. Built by SUNVALE in 2022, this property showcases superior craftsmanship and thoughtful design, with numerous builder upgrades that are sure to impress.\r\n\r\nFrom the sleek quartz countertops that extend into the backsplash, to the painted interior doors, 9 ft ceilings, upgraded faucets, hardware, and light fixtures, every detail has been carefully considered. The home’s stone exterior, extra-large basement windows, and inviting wrap-around and vaulted porch add even more charm.\r\n\r\nThe upper level features 4 spacious bedrooms, including a primary suite with a walk-in closet and a luxurious ensuite bath, complete with a soaker tub and glass-enclosed shower. Natural sunlight floods the home with its East, South, and West exposures, creating a bright and airy atmosphere throughout.\r\n\r\nThe full basement is a blank canvas, ready for your finishing touches, and includes a rough-in for a fourth bathroom. This energy-efficient home also comes with a hot water on-demand system. Step outside to enjoy the newly built fence and deck, offering privacy and excellent use of the back and side yards. (id:16261)
18 Venture Way
Thorold (560 - Rolling Meadows), Ontario
LIMITED TIME: $100K OFF FIRST 2 SALES! || OPEN HOUSE @ 15 Venture Way (Model Home)! Four unique models with over 90 quality featurette and finishes are available. The model shown is the ""Escarpment,"" a beautiful 2170sq ft home featuring a large open concept main floor, four bedrooms, and 2.5 baths. Driven by an emphasis on design, superior craftsmanship and our own experiences, we're committed to building the best homes for our families. We partner with the finest planners, architects, engineers and trades to ensure we don't just build houses but build homes. (id:16261)
520 Pineview Gardens
Shelburne, Ontario
**OPEN HOUSE CANCELLED ON SUN DEC 1ST** Welcome to this beautifully updated 3-bedroom, 3-bathroom home, nestled on a peaceful and family-friendly street in the booming Town of Shelburne. From the moment you step inside, you'll be greeted by a large living room with a custom TV wall and built-in fireplace—ideal for cozy evenings or entertaining guests. The main floor boasts a newly renovated powder room and an open-concept kitchen equipped with sleek stainless steel appliances. French doors open onto a spacious backyard deck, seamlessly blending indoor and outdoor living. Upstairs, the expansive primary bedroom impresses with wall-to-wall his-and-hers closets featuring built-in organizers, while two additional bedrooms each offer double-door closets and plenty of space. The finished basement provides versatile living options—whether you need a family room, games area, or home office—and includes a convenient 2-piece bathroom. Step outside to a private oasis, complete with high fences, and a large backyard featuring a deck, patio seating area, and an 8x8 custom-built shed to store all your tools and equipment. Whether you're a first-time homebuyer looking for a move-in-ready space or a downsizer seeking a low-maintenance haven, this home offers the perfect balance of comfort, style, and privacy. Schedule your showing today and make this house your home! (id:16261)
106/108 Kathleen Street
Guelph (Exhibition Park), Ontario
Nestled in Guelph's charming Exhibition Park neighborhood, 106 & 108 Kathleen Street offers a unique opportunity for homeowners and investors alike. This detached bungalow is divided into two self-contained units, each with its own private exterior entrance and driveway, offering the perfect combination of independence and convenience. Unit 106 is a spacious 2-bedroom, 2-bathroom residence, while Unit 108 offers 2 bedrooms and 1 bathroom, providing a cozy yet functional living space. Both units feature fully equipped kitchens, main-floor laundry, and their own outdoor patios, perfect for enjoying the serene surroundings. Separate floorplans for each unit offer insight into the thoughtful design, making it easy to visualize how each space flows and adapts to a variety of living arrangements. With ample parking for up to 5 vehicles, this property is not just about location—though it's perfectly situated near downtown Guelph, schools, shopping, and public transit. It's also about flexibility and investment potential, whether you're seeking a family home with rental income or looking to expand your real estate portfolio. (id:16261)
196340 Line 19
Zorra, Ontario
Welcome to 196340 19th Line Lakeside. This very well cared-for bungalow is perfect for retirees or growing families alike. Many upgrades have been made to the home, including shingles, kitchen, furnace and central air, main floor 5-piece bathroom, a Generac generator, and basement finish. New decking leading to the extra-large two-car garage was just recently installed, along with new screen doors. This home has 3 main floor bedrooms including a Primary bedroom with 3-piece Ensuite bath, as well as 2 legal bedrooms in the basement. The large garage leaves ample space for a workshop, and with the location of both well and septic system there is also room to build in the backyard. Situated on 1.2 acres with plenty of trees for privacy, a short drive will take you to Woodstock, Ingersoll, St. Marys or Stratford. Have you been thinking of leaving the city behind to embrace life in the country? This may be the home for you! (id:16261)
71 Earls Road
The Archipelago, Ontario
It is not everyday that you get a chance to see a true Muskoka cottage on an\r\nincredible point of land like this one, let alone TWO cottages, fully\r\nself-sustaining, each with their own overflow sleeping cabins!! Welcome to\r\nHealey Lake. This exquisite point of land has outcroppings of Canadian\r\nshield, unparalleled privacy, multiple outdoor enjoyment locations despite\r\nwhich way the wind is blowing! The sunsets on the end of the point are\r\nindescribable and they are all yours!! There is a bonfire pit for each\r\ncottage, sandy beach entry on the south shore, docking on the south and\r\nnorth sides and full generator power for each cottage. One cottage is a\r\npanabode with vaulted ceiling and every amenity from the sub zero fridge to\r\nthe custom wood fireplace. Three bedrooms and a custom bath. The second\r\ncottage is fully winterized with heated water cable and is a custom build as\r\nwell with slate tile, and every amenity in the 3 bed, 1 bath design. The\r\nbonus here is a Muskoka room with drop down windows for the enjoyment in the\r\nbug season. Each cottage has a full furnace, bbq area, private deck,\r\nprivate dock, bunkhouse with kitchenette, outhouse fit for a king and too\r\nmuch to describe. The cottages are all fully furnished and ready for your\r\nfamilies use or as rentals. There is too much to describe on this property,\r\nbut suffice it to say, you have NEVER seen this kind of private land before. (id:16261)
383230 Dawson Road
Georgian Bluffs, Ontario
Welcome to this outstanding century farm with fully renovated home on 149 acres. Situated at the end of a cul de sac, the property sits against a backdrop of towering escarpment, a unique setting with long views of the countryside. With 143 workable acres, currently cash cropped, the very productive farm has been systematically tiled as needed and all fence lines removed. The 1870 home has been recently restored to a modern and elegant space with central air, forced air propane heating, and hot water on demand. The kitchen features a large island, accommodating seating for eight, and two patio doors showcase the setting while providing lots of natural light. Deep windowsills enhance the open concept main level with a natural stone propane fireplace as the living room’s focal point. Completing this area is a two-piece bath. The second level has three bedrooms, four-piece bath with soaker tub and glass shower, and a separate laundry room with laundry tub. The spacious primary bedroom has views from every window. The attached garage, with its glass overhead door, numerous windows and finished floor, blends perfectly with the look and function of this home. The basement is bright and dry with all new mechanicals, great storage, and a cement floor and spray foam insulation. Enjoy the outdoor propane fire table, patios and beautiful verandahs with wooden posts. A year-round creek lined with stone runs near the home and adds to the tranquility of the setting. Outbuildings include a huge, high ceilinged bank barn very suitable for any livestock, including horses. There is also a Quonset hut (38x100ft) and a detached garage (32x40ft). Amenities include the Bruce Trail at your doorstep, an escarpment “look out “, ATV and snowmobile trails. Multiple golf courses in the area and a short drive to Wiarton or Owen Sound. This makes for an exceptional home or cottage with income opportunity through rental of the land and/or storage space. Come and view this distinctive property. (id:16261)
465 Northport Drive
Saugeen Shores, Ontario
2 Separate Units in One House! This raised bungalow features a 3 bedroom, 2 bath unit on the main floor and a 1 bedroom, 1 bath unit in the basement. Located at 465 Northport it is almost finished on the outside; great location to Northport Elementary and shopping. Features of this home include tiled shower in the ensuite, Quartz counter tops in the main kitchen, central air, gas fireplace in the basement unit, Automatic garage door opener, sodded yard, partially covered 12 x 14 deck, concrete drive and more. HST is included in the list price provided that Buyer qualifies for the rebate and assigns it to the Seller on closing. House can be completed in approximately 90 days (id:16261)
185 John Street N
Stratford, Ontario
Discover this charming two-storey red brick home, ideally situated in the desirable Avon ward. With three spacious bedrooms and a versatile attic, this residence offers ample space for a growing family.\r\n\r\nStep inside to find elegant hardwood floors throughout, enhancing the home’s warmth and character. The finished basement provides additional living space, perfect for a family room, play area, or home office.\r\n\r\nEnjoy the privacy of a fenced-in backyard, a fantastic space for outdoor gatherings and play. Conveniently located near the hospital and within walking distance to parks, recreation, and all the amenities of downtown, this home offers both comfort and convenience.\r\n\r\nDon’t miss the opportunity to make this wonderful property your own! Schedule your showing today! (id:16261)
123 Elgin Avenue W
Goderich (Goderich (Town)), Ontario
**Charming Two-Story Family Home for Sale** Welcome to your dream home! This stunning character-filled two-story residence boasts 4 spacious bedrooms and 2 beautifully appointed bathrooms, perfect for growing families. As you step inside, you'll be greeted by exquisite hardwood floors that flow throughout the main level, showcasing the home’s timeless elegance. The craftsmanship is evident with stunning woodwork that adorns every corner, creating a warm and inviting atmosphere. The original banister leading up the stairs adds a touch of history and charm, guiding you to the upper level where comfort awaits. The expansive primary bedroom is a true retreat, featuring a generous walk-in closet and its own exclusive staircase for added privacy. Every family member will appreciate the ample space and thoughtful design throughout the home. Step outside to discover a double lot that includes a gorgeous in-ground pool, ideal for summer fun and relaxation. The large covered front porch invites you to enjoy leisurely afternoons, while the spacious detached garage and two private driveways provide convenience and ample parking. As an added bonus this home is fully equipped with the option to switch to solar panel energy. 123 Elgin Ave. has been lovingly maintained over the years and is ready to welcome its new owners. Centrally located near Goderich’s downtown core and the beach, it offers the perfect blend of tranquility and accessibility. Don’t miss your chance to make this enchanting property your own! Schedule a viewing today and experience the charm and warmth of this beautiful home firsthand. (id:16261)
78545 Bluewater
Central Huron (Goderich), Ontario
Truly exceptional, private 25-acre Lakefront property, with rare, 936.29ft of frontage on Lake Huron, located off Bluewater Hwy 21 between Bayfield and Goderich. NE.1 (Natural Environment) zoning, with a natural mixed bush area, which provides privacy, and the potential of a building envelope to accommodate a home on the property. Extensive infrastructure over the past 3 years, to include: Hydro One Transformer, trenched-Hydro line brought in from Hwy 21, along with High-speed fiber optic internet. New drilled 120’ Well in 2023 with submersible pump. Back to the stud’s renovation of Cottage #1, creating an insulated, four-season, 575 SF Scandinavian-style 2Br cottage, with STUV wood burning fireplace, with walk-out to spacious deck and lake views. Cottage #2 requires similar renovation, and placement on footings or foundation. Third site developed for portable yurt/cabin or trailer. All 3 sites have new water/hydro and internet lines to them. Two new Denco Garden Sheds (one is heated, and accommodates the pump house and panel for the 200amp service, the other is used for a Bunkie, closer to the lake). Walking trails have been created throughout property and down to the lake. Conservation Managed Status, equates to lower taxes. (id:16261)
26 Watergate Drive
Ashfield-Colborne-Wawanosh (Colborne), Ontario
Fantastic 3 bedroom family home completely renovated with a reconfigured, carefully thought out floor plan. The open concept kitchen, dining room and large living room is the main focal point of this 1080 square foot home. The crisp, bright white brand new kitchen with oversized island and new stainless steel appliance package (coming mid October) complete a family dream kitchen. The dining room easily accommodates your table and sideboard. The large picture window in the living room provides beautiful natural light where you have lots of options on how to configure this space. Enjoy meals or simply relax on the beautiful new deck off the kitchen which overlooks the private, spacious backyard. The 4 piece bathroom is in close proximity to all 3 bedrooms. The lower level features another 1080 square feet of living space ready for completion. This new fully insulated walk-out basement has a new patio door, second entrance, 2nd bathroom roughed in, an area for a 4th bedroom and huge family room area. The new furnace and water heater (rented) along with laundry complete the lower level. Shelter your vehicle under the attached carport which leads to the lush, private backyard with mature trees. Other updates include all new windows, siding, insulation, drywall, LVP flooring, pantry, deck, vinyl railing, recessed lighting, tub surround, vanity, toilet, storage tower and all new fixtures throughout. The land lease community, Huron Haven welcomes families who can enjoy the new outdoor swimming pool, clubhouse and is within close proximity to lots of trails, golf course and the Town of Goderich. (id:16261)
6b - 265 Hanlon Creek Boulevard
Guelph (Hanlon Industrial), Ontario
Move in ready Industrial space available in the Hanlon Business park south end of Guelph. This location is perfect for businesses looking to expand their operations in Guelph. Hanlon Expressway provides quick access to surrounding cities, highway 401, and the US border. Industrial/Warehouse area is 38' wide x 61' deep and has 22' clear height. There is a 2PC washroom in the warehouse. 2 exclusive parking included. Additional shared parking available in the complex. TMI included. (id:16261)
1 Georgian Manor Drive
Collingwood, Ontario
Escape to this beautiful waterfront retreat, available for a fall/winter seasonal lease. Nestled on nearly an acre overlooking Georgian Bay, this spacious 4-bedroom, 4-bathroom home is just 5 minutes from downtown Collingwood. The first floor welcomes you with an open-concept living area featuring a cozy wood fireplace, perfect for gatherings, and a large kitchen that overlooks the bay. This level also includes a convenient bedroom and bathroom with a large walk-in shower, as well as a washer and dryer. Upstairs, enjoy a cozy family room with panoramic views of the bay, along with three oversized bedrooms and two half bathrooms. The third floor offers a sunroom with views in every direction—ideal for stargazing. After a day on the slopes, unwind in the hot tub while soaking in breathtaking bay views. This four-season community offers easy access to ski hills, hiking trails, shops, and restaurants. Don’t miss your chance to experience lakeside living at its finest! (id:16261)
575a Hill Street E
Centre Wellington (Fergus), Ontario
Great vacant lot purchase opportunity. 99 feet of frontage on Hill Street - and stretches all the way back to Garafraxa Street ( approx 239 feet ). So frontage on 2 streets. Water connection on Hill Street. Full municipal services off of Garafraxa Street. Potential buyers are encouraged to perform their own due diligence with consultants and township to explore building opportunities here. (id:16261)
118 Heritage Drive
Blue Mountains (Blue Mountain Resort Area), Ontario
Discover the perfect blend of rustic charm and luxury in this beautifully designed 5-bedroom (4+1), 4.5-bathroom chalet, just a short walk from Blue Mountain Village. With traditional log-home architecture, custom designs, high ceilings, built-ins, and feature lighting throughout, this home is an all-season retreat designed for both relaxation and entertaining.\r\n\r\nImagine hosting après-ski gatherings at the living room bar with soapstone counters and then curling up by the fieldstone gas fireplace, or enjoying summer pool parties in the private backyard oasis. The outdoor kitchen cabana, swimming pool, and outdoor fireplace make this home ideal for memorable get-togethers. For overflow guests, the charming outdoor bunkie provides the perfect additional accommodation. \r\n\r\nThe kitchen, featuring quartz countertops and plenty of natural light, flows seamlessly into the dining room, large enough to accommodate a crowd around a long harvest table. The second level, with a unique floor plan, offers 4 bedrooms, including a primary suite with its own wood-burning fireplace, walk-in closet, ensuite bath (w/ handy laundry shoot), and private balcony.\r\n\r\nThe fully finished basement adds even more space, with an office area, media/family room, and a fifth bedroom. Outside, enjoy the fenced freeform pool, pool house, and picturesque views of the ski hills, all set on a lush, private lot with a serene stream. \r\n\r\nContact us today for more details and to schedule a tour of this exceptional home. (id:16261)
11008 First Line
Milton (Moffat), Ontario
Rare .25 acre turn-key building lot in the charming Village of Moffat offers a prime development opportunity! Surrounded by prestigious executive homes, this highly sought-after neighborhood offers natural gas and high-speed internet. With a building permit, house plans, septic plan and new well, you are ready to build! Conveniently located with easy access to Guelph, Milton, the 401, and Hwy 6, this ideal location is perfect for creating your dream home. Don't miss the chance to turn your vision into reality in Moffat! 11012 First Line (next door) is also for sale. (id:16261)
1125 Fairy Falls Road
Lake Of Bays (Mclean), Ontario
scover Your Riverside Paradise!\r\nNestled on 2.28 picturesque acres with an impressive 265 feet of river frontage on the renowned Muskoka River, this charming retreat is a haven for nature lovers and adventurers alike. Located just outside Baysville, this serene property is your gateway to tranquility, surrounded by the natural beauty of Muskoka.\r\nThis 3-bedroom, 2-bathroom home features an open-concept design and a beautiful 3-season room, perfect for enjoying nature at its finest year-round. A large dock offers the perfect spot for relaxing, with sunlight well into the afternoon. The property is also deck-ready, with French doors leading to a potential back deck that’s ready for your vision.\r\nThe landscaped grounds include a lovely perennial hosta garden and an established pollinator garden, creating a vibrant and lush outdoor environment. The property boasts an excellent well—no filter required and no water shortages—ensuring dependable, high-quality water.\r\nBring your canoe or kayak and explore the calm waters right from your doorstep. With multiple waterfalls nearby and Baysville’s amenities just a short drive away, this property is ideal for those seeking peace, beauty, and a connection to nature. (id:16261)
48 Estate Drive
Muskoka Lakes (Medora), Ontario
Exclusively addressed, this lovely four bedroom home is situated on a quiet cul-de-sac overlooking the 17th fairway of the prestigious Port Carling Golf Club. Spacious living with open concept kitchen sitting area and separate formal dining room. Quality stainless appliances and many recent upgrades. Great Room features cathedral ceilings and stone propane fireplace. Walkout to large wrap around deck with forested vistas. Main floor master with spa like ensuite and walk-in closet with built-ins. Two generous guest bedrooms on upper floor and finished lower level walk out with family room featuring the second propane fireplace and 4th bedroom. Main floor two piece bath and laundry room/mudroom accessing the attached two car garage. Well treed property and beautifully landscaped and paved driveway. Municipal services. A pleasure to show. (id:16261)
109 Pheasant
Blue Mountains (Thornbury), Ontario
Luxurious new home located within the Pheasant Run enclave, a small cul de sac of exceptional homes moments from both the water and town, where the street dead ends into a 10 acre park. Perfectly situated on the .6 Acre lot this showcase home offers 22ft ceilings in the Great Room with Lift & Slide doors to the rear yard backing onto a protected green space. Marvin Custom windows provide incredible light and warmth throughout this gracious one level home. Gorgeous 2-sided Gas Fireplace with full height stone work and unique display details holds a 75"" Art TV and provides ambience throughout the main entertaining space. Incredible 13' island is the anchor of the grand kitchen offering 2 Dishwashers, second sink / prep area with Beverage Fridge, induction cook top, Built In Appliances including a Miele Cappuccino maker, Walk In Pantry. The Guest Wing offers a unique glass hallway leading to 2 Bedrooms & Full Bath with unusual window configurations creating indulgent personal spaces. Large, comfy den provides a plush away space with a walk out to deck. The deluxe mudroom & laundry area offers beautifully designed storage and cabinetry with a luxurious heated stone floor, conveniently located off the 3 Car Heated Garage there is also an exterior door for a front porch alternative. Primary Ensuite provides a serene oasis with Walk In Closet, Opulent Bath including a sumptuous Soaking Tub, and Sliding Door to the Covered Patio where the Hot Tub and Outdoor Wood Burning Fireplace await. This beautifully appointed home is available with custom curated furnishings. Lower Level offers over 3,000 sq ft of unfinished space with large daylight window wells. Large rear yard can accomodate both swimming pool and sport / pickle ball court ! (id:16261)
1 - 615 Wagner Street
Gravenhurst (Muskoka (S)), Ontario
Welcome to this brand-new 2-bedroom, 1-bathroom apartment on the main level of a charming duplex, offering a modern and comfortable living experience in a peaceful, family-friendly neighborhood. This beautiful unit is ideally located just a short 10-minute walk from Gravenhurst Town Centre, Lake Muskoka’s Wharf, Ungerman Gateway Park, and close to shopping, dining, schools, parks, and the YMCA.\r\nAt 980 sq/ft, this apartment features 9-foot ceilings and an open-concept design that seamlessly blends the kitchen, dining, and living areas, making it perfect for both relaxing and entertaining. The upgraded kitchen boasts sleek stainless steel appliances and a central island, perfect for meal prep or casual dining.\r\nBoth bedrooms are generously sized, with plenty of closet space for all your storage needs. The modern bathroom is beautifully finished, and throughout the apartment, you'll find stylish laminate flooring, with vinyl flooring in the bathrooms. For added convenience, there's a single-car garage with interior access and additional parking space for two cars on the driveway.\r\nEnjoy outdoor living with a private deck accessible from the living room, offering a peaceful spot to relax or host guests. The apartment also includes a gas high-efficiency furnace, central air conditioning, and an in-unit washer and dryer for your convenience.\r\nThis apartment will be ready for move-in by February 2025, with construction expected to be completed by the end of January 2025. A one-year lease is required, with the option for renewal. Prospective tenants will need to provide references, a credit score, and first and last month’s rent. Pet lovers will be happy to know the unit is dog and cat friendly!\r\nPlease note that the images shown are of a similar unit, as construction is still ongoing. However, viewings can be arranged during the build phase. Contact us today to learn more or schedule a showing! (id:16261)
121 Dove Drive
Blue Mountains (Thornbury), Ontario
Nestled in the desirable Thornbury Meadows community for 55 and over, this beautifully upgraded townhome offers modern comfort and a relaxed lifestyle. Completed in early 2024, still feeling brand new, the bright open-concept layout features vaulted ceilings, pot lights, and a chef’s kitchen with a floating island, teak shelves, and high-end stainless steel appliances. Cozy up by the natural gas fireplace or step out to the private patio with a gas BBQ hookup, overlooking serene birch trees and green space. The main floor boasts a spacious primary suite with double closets and a glass walk-in shower, a versatile den that can double as a guest room, a powder room, and a convenient laundry room. Upstairs, a plush-carpeted second bedroom, work-from-home nook, and a four-piece bathroom add to the appeal. Situated within walking distance of downtown Thornbury, this home is close to golfing, dining, skiing, trails, and Georgian Bay. With a private driveway set to be paved in spring, this townhome offers the perfect blend of style, comfort, and community living. (id:16261)
75 Balsam Chutes Road
Huntsville (Stephenson), Ontario
Enjoy being part of one of Muskoka's finest riverside communities. 75 Balsam Chutes is located on a private road that runs along the North Branch of the Muskoka River. This lot, at just under half an acre, is well suited to a chalet style design with a walkout basement or storage space below. A well treed parcel with a mix of evergreens and hardwoods, providing a lovely canopy and excellent privacy. Only minutes to the quaint village of Port Sydney, as well as convenient access to Highway 11 at Stephenson Road 1. Come see the potential today! (id:16261)
275 Hiram Street
Bracebridge (Macaulay), Ontario
Prime location in the heart of Bracebridge, 3 bed, 1.5 Bath Semi-Detached. Single Car garage. Large utility room and partially finished recreation room in the basement. Laundry on the second floor for easy washing & drying. Close to all amenities such as hospital and downtown. Tenant is responsible for utilities & tenant insurance. Low maintenance as The landlord pays internet, driveway snow removal & lawn mowing. Bracebridge Transit conveniently located at Hiram & McDonald. Please provide a credit report, job letter, and references along with the application. First/last required. (id:16261)
7 Jane Street
Morris-Turnberry (Belgrave), Ontario
This 3-bedroom, 1-bathroom home in the peaceful community of Belgrave, Ontario, is brimming with potential for those looking to create their dream living space. With solid bones and a spacious layout, it’s the perfect starting point for your vision. The home features large principal rooms, a fully fenced lot, and a covered front porch for relaxing mornings or evening sunsets. Central air ensures comfort year-round, while the welcoming, close-knit neighborhood is sure to make you feel right at home.\r\n\r\nNestled in picturesque Huron County, Belgrave combines the tranquility of rural living with the convenience of nearby amenities. Known for its rolling landscapes, rich history, and vibrant community life, this area is ideal for families, retirees, or anyone seeking a slower pace. Enjoy easy access to nearby towns, with Kitchener-Waterloo just 60 minutes away, Goderich, Listowel 30 minutes, Wingham 10 minutes, and the stunning beaches of Lake Huron a short drive from your doorstep.\r\n\r\nDon’t miss this opportunity to turn this renovation-ready home into the perfect retreat while enjoying the best of life in Huron County. Call your REALTOR® to learn more and schedule your visit! (id:16261)
120 King Street E
Wellington North (Mount Forest), Ontario
Great high profile side street commercial location. This 5 office, 1 ½ bath building enjoys C1 zoning and is located in the heart of the Mount Forest business district. Additional auxiliary space is available in the partially finished basement. Besides the extensively asphalt covered yard, additional parking or storage is available in the detached 16 ft. X 24 ft. Garage with a full usable loft. This opportunity is available for immediate occupancy. (id:16261)
21 Waterloo Street
St. Marys, Ontario
Situated in the east end of St. Marys, this up-and-down duplex with a generous 83' x 110' lot, is both affordable for first time buyers or investors along with potential for builders/developers. Each unit features one bedroom, open kitchen, living room space plus a private entrance and extra outside storage units. Being located in a mature neighbourhood close to schools, parks, and various local amenities adds to overall desirability of this property. With its income potential, ample space and correct zoning for future growth, this is a fantastic find for both investors and those with a vision for expansion! Click on the virtual tour link, view the floor plans, photos, layout and YouTube link and then call your REALTOR® to schedule your private viewing of this great property! (id:16261)
237230 Sunny Valley Road S
Georgian Bluffs, Ontario
Discover the perfect blend of agricultural opportunity and rural charm on this 116-acre farm nestled along Sunny Valley Rd. With approximately 78 acres of fertile land. A natural spring adds to the allure, along with practical outbuildings, including a driveshed with a three-sided shelter and a large bank barn with ceilings high enough for horses. The charming farmhouse features a main-floor bedroom, a 4-piece bath, laundry, and a spacious mudroom. The eat-in kitchen and large living room with lots of natural light . Two generously sized upstairs bedrooms provide views of the fields and country side. Farm has drilled well and propane furnace, this property offers ample room for a large garden and endless possibilities for your farming dreams. Located on a paved quiet road and central location .Two adjoining properties also available for purchase: 2 Acre building lot - MLS®#40681428 & 70 Acre property fronting on Conc 3 Derby - MLS®#40681443. (id:16261)
274 Queen Street S
North Perth (Elma), Ontario
Empty nester? This is the perfect home for you – from it’s excellent location, in a newer subdivision, close to walking trail, swimming, outdoor ice rink, tennis courts, pickleball, and park. This 2 bedroom, 2 bath new build features a main floor laundry, covered deck, oversized attached garage, partially finished basement and a concrete driveway. Don’t miss out – call your Agent today! (id:16261)
29 Mcdonald Street
Stratford, Ontario
Meticulous to the measure. That’s what you’ll find through out this solid & sweet bungalow on McDonald St. The charming curb appeal will invite you in & the warm feeling when you step into the living room will make you want to stay. Enjoy a fresh white kitchen & a bright dining room addition that is a difference maker with its added space. The bedrooms are tucked along the back of the house & a 4 piece bath round out the main floor. If you need to spread out, the rec room is finished & it is the perfect spot for cosy movie nights or games night with friends. Plus, there's another bedroom, a 3 piece bath, extra storage & the roomy laundry room down there. When it comes time to be outside again, there's a front porch or rear patio for lounging, a storage shed & a beautifully maintained yard. Shopping & dining options are close by in the east end & Upper Queens Park & the Avon River are a short & pretty walk away. And the updates over the years (windows, metal roof, kitchen) shows a pride of ownership that will instill confidence when you make this your next home. (id:16261)
496 Queen Street
Kincardine, Ontario
Nestled in the heart of Kincardine's charming downtown core, this home is just a block from the shores of Station Beach. Ideal for families, investors, or those seeking multi-unit living, the property boasts three separate entrances, making it perfect for conversion into distinct apartments or maintaining as a flexible living space. Inside, you'll find conveniences including an energy-efficient heat pump for year-round comfort, a sleek gas stove, and all newer appliances. The home combines practicality with the charm of its location, offering easy access to local shops, dining, and the vibrant community spirit that Kincardine is known for. Whether you're envisioning a tranquil retreat, an income-generating property, or a combination of both, this downtown gem offers endless possibilities. (id:16261)
2108 Brady Lake Road
Minden Hills, Ontario
WISH LIST GRANTED!! Level lot with room to play-check, Year round Municipal road-check, Hard sand bottom-check, Privacy-check, 4 bedrooms-check, Large Garage-check, Close to the water's edge-check, Bunkie-check, Screened porch-check, all this on beautiful Brady Lake in Haliburton County. This traditional 3 season cottage is easy to get to from the GTA and is on a municipal year round road so no road fees or road association to deal with, lots of parking with a massive 4 car garage for all your toys and tools. When your sitting on the screened porch you're so close to the water it feels like you're on the water. Cottage just needs some updating to your taste and a family to use it. Come check it out. (id:16261)
515 Lorne Street
Gravenhurst (Muskoka (S)), Ontario
Welcome to your dream home! Nestled in a serene family-oriented neighborhood, this 3-\r\nbedroom, 2-bathroom bungalow offers the perfect blend of comfort, style, and convenience. Just\r\na short walk to the lake and close to all amenities, it’s an ideal location for families or anyone\r\nseeking a peaceful lifestyle.\r\nStep inside to discover 9-foot ceilings and a spacious open-concept layout that seamlessly\r\nconnects the kitchen, dining, and living areas—perfect for entertaining or family gatherings. The\r\nmodern kitchen is a chef’s delight, featuring ample counter space and storage.\r\nOutside, enjoy your private yard surrounded by mature trees, complete with a cozy fire pit for\r\nevenings under the stars. The insulated and heated 15' x40' shed doubles as a workshop, or hobby\r\nspace. And for ultimate relaxation, unwind in your very own hot tub.\r\nThis home offers the perfect mix of tranquility and convenience—don’t miss out on this gem! (id:16261)
435 Country Club Drive
Windsor, Ontario
This stunning estate is a true showstopper, boasting a grand entrance and unmatched curb appeal. With nearly $300,000 in recent updates, it offers luxurious living for multi-generational families across approximately 6,000 sqft of finished space. The welcoming foyer leads to a spacious living room, a 2-piece bathroom, a well-appointed laundry room, and a formal dining area with sliding doors opening to a private backyard retreat. The custom kitchen is a chef’s dream, featuring crown molding, a coffee bar, premium appliances, and meticulous attention to detail. The stunning family room wows with an 18-foot ceiling, a gas fireplace, floor-to-ceiling drapes, and a second set of glass doors with a great view of the new heated pool. The second floor features a 5-piece bathroom and four generously sized bedrooms, including two with private ensuites. The finished basement adds nearly 2,000 sqft of additional living space, complete with a separate walk-up entrance from the backyard. It includes a second kitchen with a 12-foot island, brand-new stainless steel appliances, a fifth bedroom, a 3-piece bathroom, and impressive ceiling height—perfect for entertaining or additional accommodations. Outside, beautifully landscaped grounds, a stamped concrete patio, and the gorgeous heated pool create a backyard oasis ideal for relaxation or hosting guests. Situated in a prime location, the home offers easy access to excellent schools, a variety of dining options, shopping, and convenient connectivity to the 401. It is also less than 20 minutes from the U.S. border, perfect for frequent travelers for work or pleasure. Proximity to the Great Lakes provides the added benefit of mild winters with limited snowfall and warm, pleasant summers, making it an ideal year-round residence. This property is a rare find, seamlessly blending modern updates, timeless elegance, and an enviable location to suit any lifestyle. (id:16261)
28 - 589 Hanlon Creek Boulevard
Guelph (Hanlon Industrial), Ontario
Looking for a a great place to locate your business. I present to you Unit 28 at 589 Hanlon Creek Blvd. A rare and special development located in the highly sought after Hanlon Business Park in the South End of Guelph, close to Major Highways (HWY 6 and 401.) Units include 22 foot clear height ceilings, second floor loft area, a 10ft x 10ft drive in loading bay and plenty of parking. If you are a business owner or entrepreneur looking for a place to house your operation you will not want to miss this one. Units currently in shell form and ready for your ideas and build out. This Unit can be combined with Units 26 and 27 to create spaces of 2268 sqft, 4536 sqft and 6804 sqft in size. Located in a part of the development with quick access to lots of parking. (id:16261)
53 Robertson Street
Minto (Harriston), Ontario
Welcome to 53 Robertson St, your recently renovated 3 bedroom storey and half home that is boasting with natural light. This home not only has undergone many renovations including vinyl siding, natural gas furnace, central air, flooring and more but it is also situated on a 146' deep lot and includes a detached garage or workshop allowing you to have endless space for gardens, gatherings, kids and pets to enjoy. As you walk through the front door you are greeted with a decent sized foyer leading you directly into your open concept kitchen and dining room featuring ample food prep space as well as space for your harvest table and coffee bar. Your spacious living room boasting with natural light, massive bathroom featuring a tiled walk in shower, separate claw foot soaker tub and private toiletry space, main floor bedroom benefiting from an expansive walk in closet as well as the main floor laundry and back mud room leading you out to the back deck and yard finish off the remainder of the main floor. 2 additional bedrooms and a sitting space complete the second level of the home. Call Your REALTOR® Today To View What Could Be Your New Home at 53 Robertson St, Harriston. (id:16261)
9523 County Rd 10
Clearview, Ontario
Versatile industrial/commercial property consisting of over 10 acres presently used as office area with bunkhouse living quarters with approximately 500 sq ft shop area with overhead 9' x 10' door plus a large 1200 Sq Ft 2nd floor 2 bedroom with extra large deck. apartment. Over 1 acre parking lot with lots of room to expand if needed. Property is located within 30 minutes of Alliston, Barrie and Collingwood and approximately 1 hour north of hwy 401. Permited M1 Zone uses include Light Equipment sales, Warehouse, Rental Establishment, Transportation terminal, Tuck terminal, Contractor shop and/or yard, Garden centre, and Antique shop. Check the virtual IGuide tour attached. (id:16261)
Lot 13 Mclean Crescent
Saugeen Shores, Ontario
This 1464 sq. ft. raised bungalow, to be built by Snyder Development, offers modern living in a thoughtfully designed layout. The main floor features 2 bedrooms and 2 full baths, including a 3-piece ensuite with a sleek glass + tile shower. The open concept living space includes a stylish kitchen with quartz countertops, a cozy gas fireplace in the living room, and patio doors off the dining area that lead to the backyard- perfect for outdoor entertaining. The finished basement provides added living space with a large rec room, two additional bedrooms, and a 4-piece bathroom. An attached double car garage provides convenience and extra storage, and the home is complete with concrete driveway and sod. Act now and choose your finishes! (id:16261)
Lt 18 Hwy 17 E
Laird, Ontario
Lovely 10-acre piece of vacant land on Hwy 17! Located just a short distance to Sault Ste. Marie, all amenities, nearby Lakes and St. Mary’s River. Unpaved entrance/access to land currently in place. Zoned Agricultural, which permits single detached dwelling. (id:16261)
80 Stephenson Rd 7 E
Huntsville (Stephenson), Ontario
Experience the beauty of Muskoka at this gorgeous address! Perfectly situated just 4 km from Mary Lake beach and boat launch, and a short 15km drive to vibrant downtown Huntsville, this 3-bed, 3-bath bungalow offers the ideal blend of privacy, nature, and convenience. Nestled on a year-round dead-end road, this 1.39-acre park-like setting is a safe haven for children and pets! From the moment you arrive, you’ll appreciate the generous driveway and attached 1.5-bay garage—perfect for storage and all your outdoor gear. The inviting covered front porch welcomes you! The bright, open living room showcases beautiful engineered hardwood floors and a picturesque bay window that frames gorgeous views of the surrounding forest. Imagine starting your mornings cozied up w/ a cup of coffee as natural light filters through the trees—a front-row seat to the beauty of nature. The heart of this home is the spacious kitchen, featuring oak cabinetry, ample counter space, and easy access to the garage. Double doors lead onto the expansive deck—an entertainer’s dream! Host summer barbecues, enjoy dinner in the gazebo, or take a dip in the above-ground pool—this is where memories are made! The primary, filled w/ natural light, offers a peaceful retreat overlooking the front yard and includes a 3pc ensuite. Two additional beds and a 4pc bath complete the main level. Head down to the fully finished lower level, where high ceilings create a spacious and comfortable environment for movie nights or family gatherings. The cozy wood stove is perfect for curling up on chilly evenings, adding to the home’s warmth and charm. A 3pc bath & a laundry room w/ ample storage make this space both practical and functional. You’ll also love the direct access to the garage—the possibilities here are endless! A drilled well, propane furnace & high-speed internet are just a few more amazing features here! Your next chapter awaits in this dream home. Schedule your showing today! (id:16261)
203 Queen Street
South Bruce Peninsula, Ontario
Welcome to 203 Queen Street in the heart of Hepworth. Located along the gateway to the dark sky, this is the perfect place to escape the city, enjoy nature by day and Stargaze by night. Just 1hr to Tobermory and some of the best trail hiking in the province. And just 20 minutes to the Owen Sound Hospital and all the big box stores and shopping you could ever need. And most importantly just 9 minutes to the sandy shores of Sauble Beach! 45 Minutes to Bruce Power. The adorable village of Hepworth has everything from Tim Hortons, liquor store, convenience store, groceries, a park for the kids or grandkids and so much more. Offering one floor living, this 2 bedroom, 1 bath is perfect for first time home buyers, retirees or investor. The R1A zoning allows for a number of uses including single family residential and short term rental accommodation. Featuring a beautiful yard space perfect for gardens or plenty of room for the kids to play. Bring your creativity and create the perfect little dream home or investment property in the village of Hepworth. (id:16261)
6731 Highway 121
Minden Hills, Ontario
Only minutes from the heart of Minden, ON. This 1.93 acre property has a lovely circular driveway for easy access to and from the road. The property offers loads of room for parking both in the front yard or to the side of the house. Enjoy your morning coffee in the backyard overlooking the tranquility of nature. Inside the open concept living room/dining room provides lots of space for a growing family. Imagine yourself snuggling in front of the fireplace which brings warmth and ambience to the whole home. The home has had many upgrades such as a new drilled well, and a new furnace in (2015), new UV water system (2016), and a new oil tank in 2023. The basement has a walkout on the north side for easy access. Laundry is on the lower level. The Minden area offers a vibrant Cultural Centre, with many shops and activities. There is much to see and lots to learn in the area, there is an excellent library and a number of outdoor attractions such as our many parks, trails and numerous beaches and boat launches. This property is being sold ""AS IS WHERE IS"" (id:16261)
19 Turtle Lane
Mckellar, Ontario
Discover the perfect opportunity to build your dream home on this beautiful residential lot in the charming rural community of McKellar. Located close to convenient public boat ramps, this property offers easy access to lakeside adventures and tranquil days on the water. Enjoy the nearby township community centre, perfect for recreational activities and connecting with neighbors, along with several shopping options including local sourced foods just minutes away. Embrace the serene lifestyle of McKellar while staying connected to amenities—ideal for year-round living or a weekend escape! (id:16261)
828350 32 Side Road Glencairn
Mulmur, Ontario
Mountain Ash Farm - Gracious country estate with magnificent escarpment views. Minutes to Creemore. Easy commuting distance to Barrie, Collingwood, Alliston. Has been operated as spa / B&B. Perfect for multi-generational family. 2 bed owners suite with upgraded kitchen (Sub Zero fridge, Wolf Ovens), screened in porch overlooking pool & tennis court. South wing with 3 +2 bedrooms, Spa bath with adjacent sauna, 2nd kitchen, great room with games area and pool table and wood burning fireplace. Separate coach house with 1 bedroom suite. Bank barn, Drive Shed / workshop and 87 workable acres. Potential for lot severance. (id:16261)
14 Jury Drive
Penetanguishene, Ontario
***Exceptional Custom-Built Bungalow in Sought-After Penetanguishene*** Opportunities like this are rare! Located in one of Penetanguishene's most desirable neighbourhoods, this stunning custom-built bungalow offers over 2,000 sq. ft. of beautifully finished living space. Impeccably maintained, this luxurious family home boasts 3 spacious bedrooms, 2 full bathrooms, and upgraded kitchens on both the main and lower levels. Designed with entertainment in mind, the open concept living areas on both floors make hosting a breeze. The lower level is perfect for guests, featuring a fully finished space with a large family room, cozy fireplace, custom kitchen, oversized bedroom, and full bathroom. The outdoor space is just as impressive! The large, fully landscaped lot offers a fairy-tale setting for outdoor gatherings, celebrations, or quiet evenings by the fire pit. With Georgian Bay and waterfront trails just steps away, you'll enjoy the sounds of waves from your windows or backyard. Canoe, kayak, or explore the shoreline – all just minutes from your front door. Set on a peaceful, low-traffic street, this home offers a private retreat with easy access to town amenities, parks, marinas, King’s Wharf Theatre and historic Discovery Harbour. Don’t miss out on this rare opportunity – homes like this don't come around often! Call today – this gem won’t last long! (id:16261)
212 John Street
Orillia, Ontario
This charming home is centrally located and sits on a well manicured, 170 ft.+ deep lot. The main entrance opens up into an inviting and bright living/dining area with a large kitchen adjacent that offers plenty of storage and cupboard space. Access the house from a secondary side-door entrance that is conveniently located when bringing items from the car and vice versa. A generously sized office and mud room complete the main level. Upstairs you will find two bedrooms, one bathroom (4 pc.) and a comfy sitting room that overlooks the backyard. Nestled along a quiet street in an established neighbourhood, this home is close to all of the amenities Orillia has to offer whether walking or driving. Easy access to major roads and highways, schools and public transportation. Roof replaced in 2017. Basement work complete August 2024 and comes with 30 year transferable warranty (new weeping tile, pump, poured concrete and more - see attachments to listing). New asphalt driveway July 2024. Insulation asbestos test 2016 (none detected - see attachment). (id:16261)







