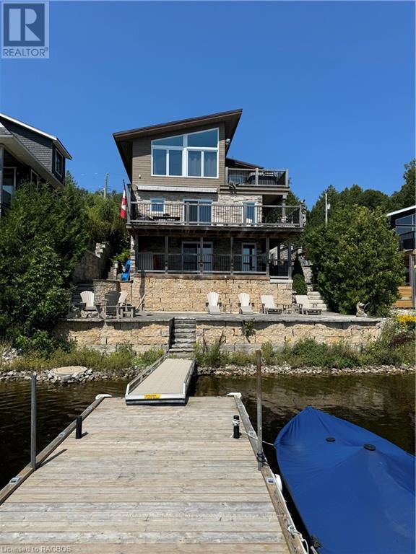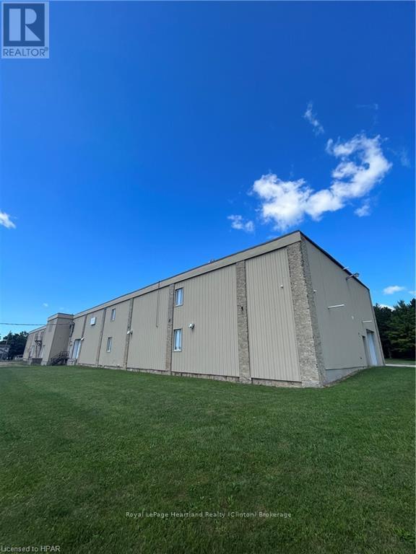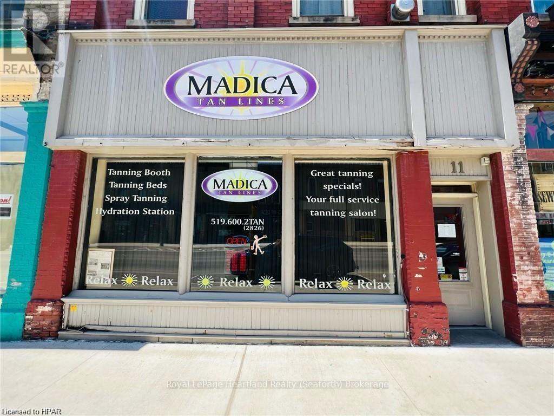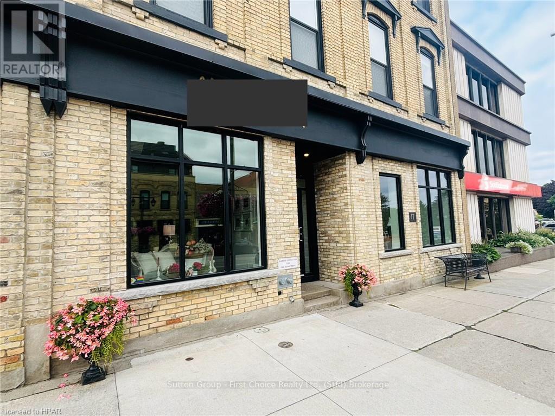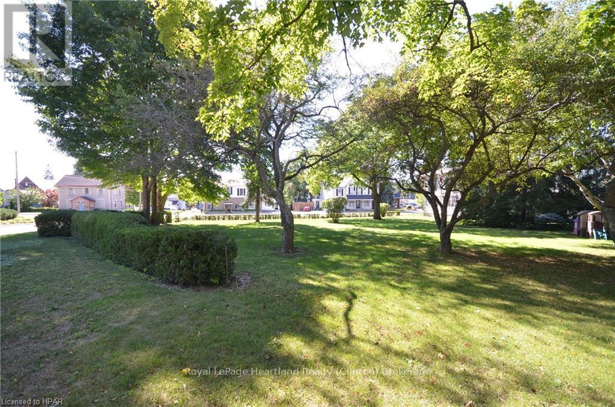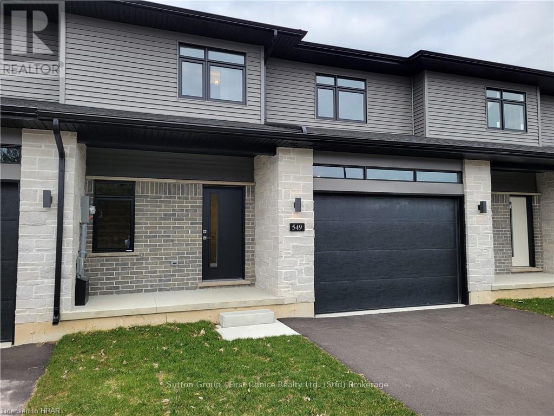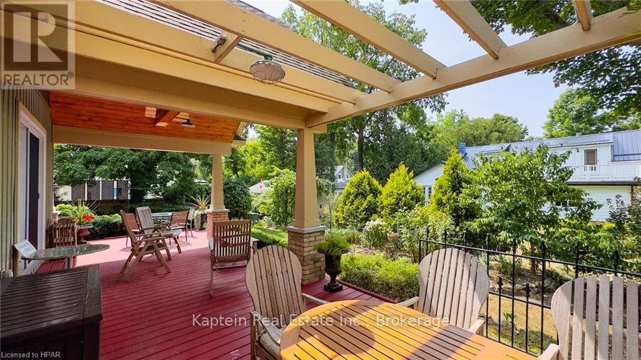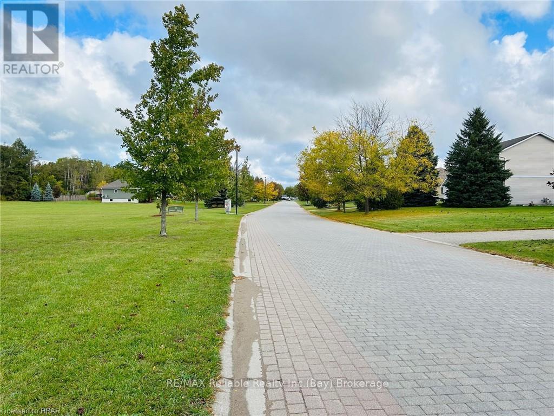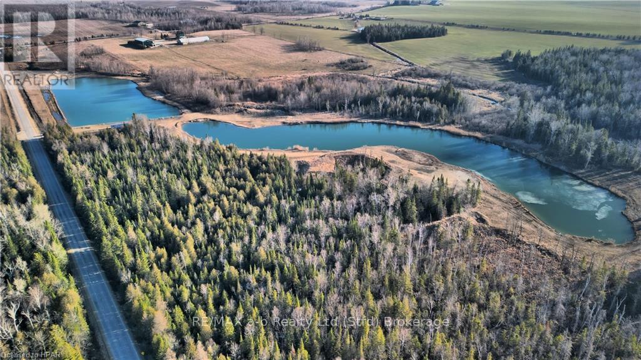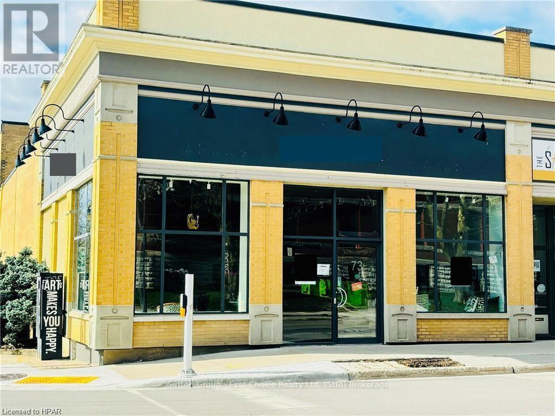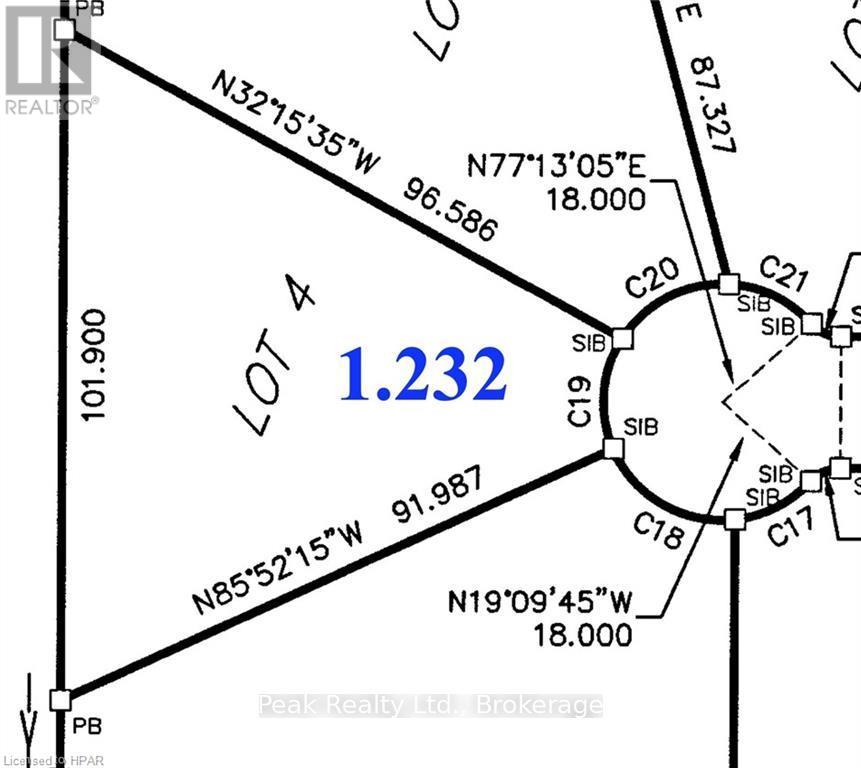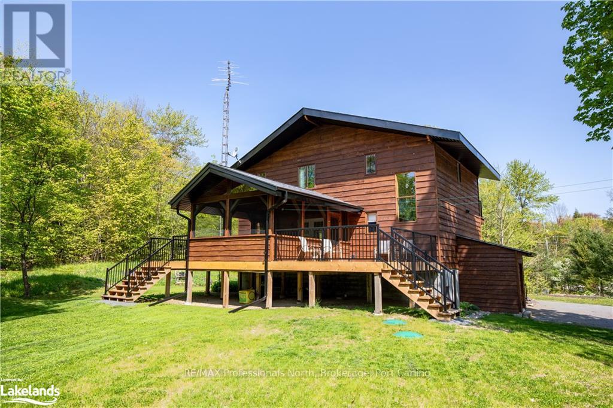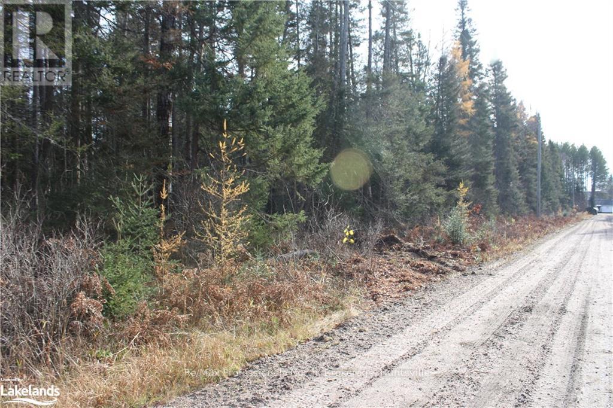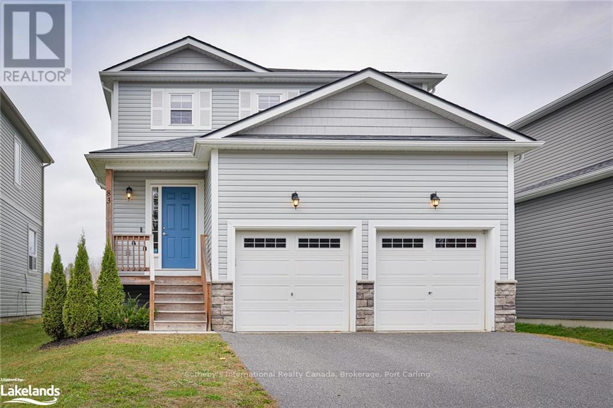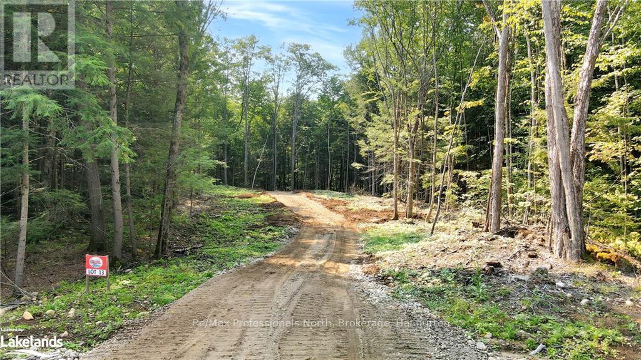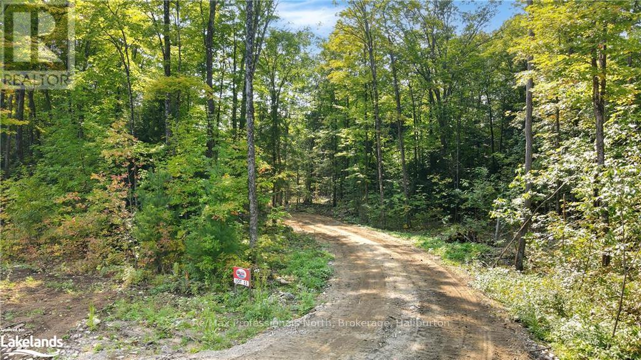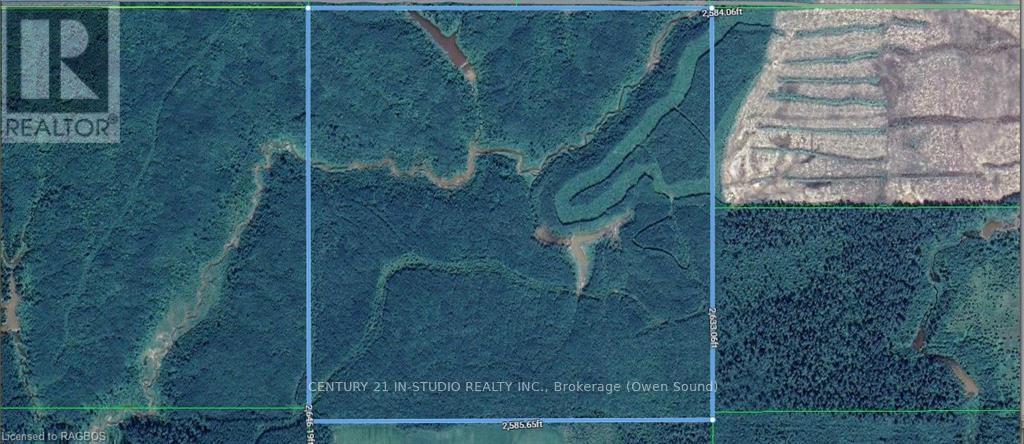38 North Shore Road
Northern Bruce Peninsula, Ontario
**Premier Waterfront Home seems as if it were chiseled out of Bruce Peninsula Stone with full boat access to Georgian Bay; FULL VIRTUAL TOUR; Walk out on the decks and see the views!! This one is an 11 out of 10; do not miss out on this opportunity! May the highest bidder win!**. Discover this exquisite 3-storey stone home, nestled on a cozy lakefront lot with direct access to Georgian Bay. Modern and updated, this property offers breathtaking views of the Niagara Escarpment from every floor. Featuring 5 spacious bedrooms, this home is perfect for family living or hosting guests. The kitchen is a standout, with modern finishes and a convenient walkout to a private deck, ideal for morning coffee or in the evening when the sun sets. The premier docking facility ensures seamless access to the water, making this home a true gem for boaters and nature lovers alike. Experience luxury, privacy, and unparalleled natural beauty in this exceptional waterfront residence. Was used as a AirBNB for three months of the year netting Around $50,000.00 \r\nONLINE PROPERTY AUCTION; BID TODAY! ~ 22nd October 2024 BIDDING CLOSE DATE; Reserve bid, soft close auction. Property is being sold ""AS IS WHERE IS"". This is an auction held by Embleton Auctions posted on MLS® as a ""mere posting"". All Agreements of Purchase and Sale are to be submitted as CASH on closing; no conditional offers will be entertained. Irrevocable should be 1 day after the auction close. 15% DEPOSIT, including a 10% + HST AUCTION FEE is to be added to any cash bid; acknowledged in the Schedule A of the APS. You may bid by contacting your REALTOR® who will be paid 2% commission on completion by the Auctioneer if you win the auction. If you are representing yourself, then Doug Embleton Auctions can refer an Auctioneer to assist the Seller by taking your instructions and preparing your bid(s) for signing with Authentisign. (id:16261)
106 Main Street
Wellington North (Mount Forest), Ontario
Great location! Well maintained 5 plex, with long term tenants, in the core commercial/residential area of Mount Forest. Windows & roof replaced in the past 8 years and boiler is 5 years old. Perfect investment opportunity. (id:16261)
135 Irwin Street
Central Huron (Clinton), Ontario
Excellent commercial space for lease! Approximately 5000\r\nsquare feet available with concrete floor and high clearance.\r\nMultiple entrances including: loading dock with 10 foot\r\nclearance and two overhead doors with 10 foot clearance.\r\nHydro power is 3 phase, 600 volt, 400 amp power with large\r\ncooling system and separate hydro meters. (id:16261)
11 Main Street
Huron East (Seaforth), Ontario
Are you looking for a business opportunity to be your own boss at an affordable price, this well established, Madica Tanning Salon located in beautiful downtown Seaforth is ready for a new owner. This turnkey operation is walk-in ready. Business includes 1 stand up bed and 1 - 12 min Epic bed, 1 - 20 min Envy bed, 1 Beauty Angel (Red light/Vibra-Shape) 1 Hydration station and 1 Mystic HD spray booth. For a list of additional inclusions please contact your REALTOR®. (id:16261)
17 Ontario Street
Stratford, Ontario
Located in Stratford's Downtown core surrounded by retail shops, services and residential apartments, this Commercial space could be ideal for your business. 2,219 square feet on the main level and plenty of additional clean storage or office space and washroom below. This space is suitable for Retail or Office use. (id:16261)
504 Campbell Street
Huron-Kinloss (Lucknow), Ontario
*For Sale: Turnkey Automotive Repair and Detail Shop* Step into a lucrative opportunity with this well-established automotive repair and detail shop, proudly family-owned and operated for over 9 years. Located in a prime area with exceptional highway exposure, this business is perfectly positioned in the heart of a thriving and diverse community.*Key Features:*Turnkey Operation:* Begin generating income from day one with a fully operational shop. *Established Reputation:* With nearly a decade of service, the shop has built a loyal customer base and a strong community presence. *Training Provided:* The current owners are committed to ensuring a smooth transition and are willing to provide training to the new owners. *Prime Location:* Benefit from high visibility and foot traffic, essential for attracting new customers. Don’t miss out on the chance to own a successful automotive repair and detail shop that promises immediate returns and growth potential. Contact your REALTOR® today for more information and to ask about possible lending solutions. (id:16261)
Pt Lot 9 Victoria Street
Central Huron (Clinton), Ontario
This attractive building lot is conveniently located just one block from the business section in Clinton. The lot has services available at the lot line, and the entrance is off of William Street. This property being within walking distance of the shopping area will make a great location to build your retirement home. (id:16261)
549 Albert Street
South Huron (Exeter), Ontario
Located in the highly desirable South Pointe Estates in Exeter, ON. \r\nPrepare yourself to fall in love with this stunning free-hold townhouse. Beautifully finished 1774 square foot townhome is ready to be yours. Energy Star rated 3 bedroom, 2.5 Bath, 2-storey townhome comes complete with a fully sodded lot and asphalt drive-way. Step into this spacious foyer where you are greeted with the stairs that lead you to the second storey. Continue on the main floor, past the powder room into the open concept great room with ample space to curl up and binge watch the latest trending Netflix Series. This stunning kitchen is ready to entertain and make some memories with some of your favourite people around the island. Pick your custom kitchen cabinets / quartz countertops. Grab your coffee and enjoy the serenity of the morning on the rear deck or become the next grill master with the ease of the quick connect BBQ gas line. Additional gas lines for dryer / range optional. The Master bedroom doesn’t lack space and is complete with walk in closet and generously sized ensuite. Ensuite has his/her sinks for those times when you’re in a hurry to get out the door for date night. This unit is finished and ready for immediate occupancy, or ask about units ready for interior selections to make it your own! Finished basement options to include 1 Bedroom OR Rec-room and 1 bathroom(extra). Garage fully insulated/drywalled and primed w/ Garage Door opener; Call today for more information! (id:16261)
8 Bayfield Terrace
Bluewater (Bayfield), Ontario
8 Bayfield Terrace \r\nLocated in the heart of old Bayfield on the Historic Trail, this 5 bedroom 5 bath home offers more than enough space for friends and family. Built in 2018, enjoy the benefits of new construction with design that reflects the historic style of Bayfield, down to details such as local reclaimed brick.\r\n\r\nThe main floor boasts a spacious principle bedroom and ensuite, with two more large bedrooms and an office/Den upstairs. Main floor laundry is a bonus.\r\nThe basement is set up for additional sleeping accommodations with 2 bathrooms and a kitchenette, ideal for an in-law suite and additional visitors.\r\n\r\nLow-maintenance luxury vinyl plank flooring throughout is perfect for days returning from the beach. An impressive 37x12 deck with 15x12 cathedral ceiling covered porch is designed to enjoy outdoor dining and entertaining. A 20x20 carport with attached 8x14 workspace with a concrete floor finishes off a property lush with mature gardens.\r\n\r\nIdeally located only a short walk to the marina, the beach, the river flats and the shops. This property is a must-see! (id:16261)
19 Carriage Lane
Bluewater (Bayfield), Ontario
Prime builing lot in prestigious ""Carriage Lane"" !! Here's your opportunity to build your dream home surrounded amongst beautiful homes. Approximate 1/2 acre in size. 95' frontage allows you to use your imagination. Hydro, municipal water, natural gas, fibre internet available. Buyer to install septic system. Rural living but yet still inside the village limits. Close to golf, marina & beach. Subdivision is charming with interlock streets & old fashon street lights. Great opportunity for contractors to invest. Short walk to downtown. Act now on this opportunity! (id:16261)
152149 Southgate Sideroad 15
Southgate, Ontario
Welcome to your private oasis! This stunning 58-acre property boasts unparalleled natural beauty, featuring\r\ntwo picturesque ponds, and tons of trees. This land has been approved for residential use with allowances for\r\nup to a 7000 sq. ft home and 30,000 sq. ft shop, making it a perfect canvas for your dream home. The two\r\nponds on the property offer fishing opportunities, boating, or simply enjoying the peaceful water views. Come\r\nand experience the natural beauty and potential of this property today! Schedule a showing and let your\r\nimagination run wild with the possibilities that await. (id:16261)
79807 Orchard Line
Central Huron (Goderich), Ontario
Incredible opportunity! This fabulous home and shop are set on 10 acres of land just outside of Goderich on a paved, tree-lined country road! The brick bungalow features a spacious custom kitchen with an abundance of quality built wooden cabinets and patio doors leading to a private rear deck and a large living room with a cozy “WETT certified” wood burning stove. The main level also offers three bedrooms including an updated primary bedroom with sliding closet doors and 2 pc semi-ensuite bath. Located just down the hall is a full 4 pc bath. The stunning lower level has been recently renovated and features a spacious family room with large stone fireplace and wood burning insert, bar and tons of room for a pool table and other games. There is also a laundry room in the basement with plenty of storage space. The home is connected to high-speed fibre internet and heated with economical natural gas. For those looking to operate their own business, there’s also a 40’ X 60’ insulated and heated shop located on the property including office space and a bathroom! Other outbuildings include a one storey barn and garden shed. The productive random-tiled farmland has been rented out to a local farmer over the years and they would be happy to continue renting or you can choose to utilize the land yourself to suit your own needs. Small acreages this close to town offering so many options for buyers rarely come up, so don’t delay, call your REALTOR® today for a private viewing! (id:16261)
105 Whitelock Street
Stratford, Ontario
Looking for the perfect place to call home with an inground pool ready for family fun next summer? Come check out 105 Whitelock Street! This charming bungalow features an open-concept, updated kitchen/living space with a large butcher block island and convenient coffee station. Lots of natural light flows throughout the home, complemented by energy-efficient LED pot lights.\r\nThe main level boasts three bedrooms and an updated 4-piece bath, while the lower level offers a spacious rec room, an additional room/office, and a 3-piece bath. Walk out the sliding doors to a cozy side patio, perfect for morning coffee, BBQs, or unwinding with a glass of wine in the evening. The large, fenced backyard is framed by mature privacy hedges, creating a serene space for kids, pets, and family gatherings. There’s also a separately fenced inground pool with a slide, perfect for summer fun. Recent updates include new pool pump motor 2024, pool pump filter 2016, furnace motor 2023, water softener 2018, kitchen reno & electrical panel 2019. The home’s curb appeal is sure to impress with a charming front gate and a lovely, welcoming exterior. The spacious driveway is perfect for families with trucks or multiple vehicles. Located in a quiet neighborhood within walking distance to downtown, parks, and schools, this home is move-in ready. Don’t miss out—schedule a viewing today! (id:16261)
7 Nelson Street
West Perth (Mitchell), Ontario
Last lot available! Pol Quality Homes in pleased to release the final Nelson St development lot in Mitchell Ontario. Step into the essence of modern living with this just released bungalow, offering an abundance of space and thoughtfully curated features. The exterior boasts covered front and rear porches that invite you to enjoy the serene surroundings. A 2-bay garage with\r\nconcrete driveway and a side entry garage man door ensures both convenience and style. Inside, the design details continue with high-end hardwood flooring throughout the expansive main floor. Discover the well appointed primary suite, a true retreat featuring a walk-in Coni Marble base shower and a spacious walk-in closet. The 9' ceilings throughout the main level create an open and airy atmosphere, while a cozy fireplace adds warmth to your gatherings. The heart of this home lies in its designer kitchen, finished with sleek black stainless-steel appliances that perfectly complement the chic aesthetic. Convenient mudroom with attached laundry adds a practical touch to your daily routine. Every detail of this new build has been meticulously\r\nchosen but the design team, ensuring high-end finishes that resonate with modern taste. Call today for more information! *All interior photos are of model unit 17 Nelson St which is a finished product* (id:16261)
775738 Highway 10
Chatsworth, Ontario
2 acre lot with Hydro service, new in 2021. Fenced garden area, shed and storage shelter. Good building sites with westerly views. There is a nice mixture of open and treed land. Property is accessed by a shared driveway that provides a buffer and privacy from the highway. Seller will consider holding a first mortgage with approximately 25% down payment. (id:16261)
317 Warren Street
Goderich (Goderich (Town)), Ontario
Amazing location! This fabulous home is set on a premium 74' by 109' lot located less than a 2 minute walk from “Rotary Cove Park Lookout”, well known for incredible sunsets along with wooden stairs leading down to an impressive boardwalk and sandy beach on beautiful Lake Huron! From the moment you pull up to this spacious home, you will be impressed with the curb appeal including the large brick driveway and mature trees out front. The inviting front foyer leads to a main level den, 2pc bath and access to the 18’ X 25’ garage. Just a few steps up and you’re on the second level with a beautiful open concept kitchen/living/dining room. The custom-built kitchen features an abundance of cabinets, premium appliances and a large center island with granite counter top. The dining area has new patio doors leading to the backyard deck and the living room sports a floor to ceiling stone fireplace with natural gas insert and a row of windows offering a view of Lake Huron! From the kitchen, you can head a few steps higher to the third level which offers a large primary bedroom with huge adjacent storage room and 3 pc ensuite bath. There are two additional bedrooms on this level along with a 4-pc bath. The basement features a recently renovated family room, bonus room or potential 4th bedroom and laundry room. Outdoor entertaining will never be better in the totally fenced-in back yard along with a hot tub, above ground swimming pool, extensive decking and covered patio area. For those with pets, there’s also a dog park just up the street! Don’t miss out on this incredible opportunity to own a gorgeous home set on an executive sized lot in one of the most sought-after neighbourhoods in Goderich! (id:16261)
13 Park Road
Central Huron (Goderich (Town)), Ontario
Looking for a COTTAGE OR HOME ONLY STEPS AWAY FROM THE WATER - look no further! This maintenance free home is now on the market! A lovely 3 bedroom, 2 bathroom home that offers 1,450 square feet on main level. Large country kitchen with loads of cabinetry and a large island, updated granite counter plus gas fireplace and patio doors to walk out to the wooded lot. The large entertaining living room would be great for family gatherings. There are loads of updates since 2010 including windows, furnace, central air, front & rear deck, gas fireplace, shaker style kitchen with granite tile counter, windows, garage door and more. There's an attached 1.5 car garage. The backyard is irregular shaped and has 2 driveways and is only steps to the beach and minutes to Goderich or Bayfield for shopping. (id:16261)
3198 Perth Rd 163
West Perth (Fullarton), Ontario
Small Town living! A Perfectly placed four-bedroom home located in Fullarton between Stratford and Exeter. This property features an oversized lot and plenty of nature and landscape to explore. Introducing this exceptional four-bedroom family house, boasting a unique blend of comfort and versatility. This residence is perfect for families seeking ample space both indoors and outdoors. Step into a welcoming foyer that leads to the heart of the home, featuring a spacious living room bathed in natural light streaming through large windows. The well-appointed kitchen is a chef's delight, equipped with appliances and ample counter space, ideal for casual dining or entertaining guests. Adjacent to the kitchen, discover a cozy dining area perfect for family meals. Retreat to the luxurious master suite, offering a peaceful sanctuary complete with a spa-like setting and ample space. Three additional bedrooms provide plenty of room for family members or guests, each with its own unique charm. Step outside to the expansive yard, where you'll find plenty of room for outdoor activities, gardening, or simply enjoying the sunshine with loved ones. This home offers the perfect combination of convenience and tranquility. Don't miss out on this incredible opportunity to make this your forever home! Schedule a showing today to experience all that this exceptional property has to offer! (id:16261)
73 Albert Street
Stratford, Ontario
Prime downtown corner retail location lease opportunity showcasing large windows, high ceilings, good lighting, polished concrete floors and included underground tenant parking available. 2728 square feet in same block as Stratford’s iconic Rheo Thompson Candy and around the corner from the Avon and Studio Theatres provide the potential of good visibility and foot traffic. This location is most suited to retail, service and office uses. (id:16261)
4197 39 Line
Perth East (Ellice), Ontario
Escape to your dream home, nestled on a picturesque 1-acre lot just one concession outside of Stratford. This recently renovated school house blends rustic charm with contemporary luxury, offering the perfect balance for serene country living. Step inside to discover premium plank flooring that flows seamlessly throughout the open-concept layout, featuring a floor to ceiling stone fireplace that adds warmth and character. The spacious kitchen, dining, and living areas are designed for modern living, making gatherings a joy. The large master bedroom includes a private deck, perfect for morning coffee, while the primary bathroom boasts heated floors, providing a spa-like experience year-round. With convenient main floor laundry and in-floor heating in the foyer, daily routines are comfortable and efficient. Outside, the expansive 50x70' shop is a dream for hobbyists and professionals alike. Featuring heated floors, three oversized 14x16' overhead doors, a 11x25 mezzanine with office space and bathroom, and 100 amp service, this versatile space is perfect for projects, storage, or even a home-based business. Access is easy with a separate lane way leading directly to the home. This property combines the best of country living with all the comforts of modern home life. Don’t miss this incredible opportunity to own a piece of paradise! Schedule your showing today! (id:16261)
188 Princess Street
Stratford, Ontario
Welcome to 188 Princess Street, Stratford – where space, comfort, and versatility meet!\r\n\r\nStart your day in the heart of the home, with an inviting open-concept kitchen, dining, and living area. Whether you're cooking for family or hosting friends, this space is perfect for easy living and entertaining. Step outside to a spacious fully-fenced backyard, ideal for summer BBQs, relaxing evenings, or gatherings around a campfire.\r\n\r\nWith parking being a breeze, the large driveway accommodates up to 4 vehicles, plus a detached garage for additional storage or parking space – offering a total capacity for 5 vehicles.\r\n\r\nOn the main floor, you'll find a full bathroom for added convenience, while the finished basement opens up more possibilities. Enjoy a cozy rec room and a versatile den. This space could be customized to suit your needs, whether as an office, guest room, or playroom.\r\n\r\nThis home is perfect for anyone at any stage of life—families, couples, or first-time buyers. It’s your chance to create a space that's truly yours. (id:16261)
Lot 4 Hawthorne Court
Perth East (Mornington), Ontario
This Industrial and Commercial Subdivision offers a variety of uses for agricultural and Agricultural-related Business. Located on the South side of Milverton, Lots are just starting to open up. This lot is 1.11 acre. \r\nInvest in Perth East-Milverton.\r\nMilverton has a lot to offer for those interested in starting or growing your business, and raising your family.\r\nSkilled Workforce, Lands designated for Industrial/Commercial development, very reasonable tax rates, close proximity to major centers and transportation routes.\r\nOther Features Include:\r\nNatural Gas, 3 phase, 600V Hydro, High Speed Internet, Municipal Water, Municipal Sewer, Hydrant Fire Protection.\r\nTaxes not assessed yet. (id:16261)
515 Ainley Street
Huron East (Brussels), Ontario
Welcome to Brussels! This great home is just waiting for you to call it home. With an eat in kitchen & a cozy living room, you have a great space for the family. Laundry, the master bedroom & 4 piece bathroom complete the main floor. Upstairs you will find 2 more bedrooms and a 3 piece bathroom! The patio doors off the kitchen lead to a great backyard for the kids to play! Located on a 66.5'x132' lot on a quiet side street within walking distance to the ball park & the conservation area & to the stores uptown! Call your REALTOR® today for your private showing! (id:16261)
759 Anderson Drive
Huron East (Brussels), Ontario
This home offers an ideal blend of modern design, comfort, and convenience. On the main floor, you'll be greeted by a spacious living room perfect for relaxation, a formal dining room with patio doors leading to a back porch, and a kitchen. Additionally, the main floor includes a convenient 2-piece bathroom, a laundry room, and direct access to the attached garage, making everyday life a breeze. Upstairs, you'll find three generously sized bedrooms, including a luxurious master suite complete with a walk-in closet and a large ensuite bathroom. An additional full bathroom on this floor ensures comfort and ease for the whole family. The unfinished basement presents endless possibilities featuring plenty of space to create your dream entertainment area, home gym, or office, with an extra bathroom. Located in a sought-after neighborhood, this home is close to scenic trails and a community center, providing both tranquility and recreation just steps away. Don’t miss your chance to own this beautiful, move-in-ready property. Book a showing today and start envisioning your future in this fantastic new home! (id:16261)
1107 Falkenburg Road
Bracebridge (Monck (Bracebridge)), Ontario
Country living with close-to-town convenience! Welcome to 1107 Falkenburg road. This newly renovated charming 4-bedroom, 3-bathroom house has modern comfort and convenience. When entering the property you'll notice an open concept kitchen and dining area with a bright living room. Step through the patio door to a very spacious Muskoka room with beautiful cedar decks on either side giving loads of space to entertain with a view over the backyard and forest beyond. This property sits on 8.5 acres of beautiful soft and hardwood forest. You'll find two large outbuildings and a shed allowing you plenty of storage. Heated shop has a 200 amp panel, radiant heat with plenty of room for expanding. Very functional lot with a long wrap-around driveway, beautiful gardens, a vegetable patch, and forest to explore with hiking/snowshoe trails over a diverse landscape including wood chip trails making it easy to navigate. This property has the perfect balance of green space without substantial maintenance. This property is turn key! With new decks, window panes, roof, soffit and fascia and septic. The list of improvements is extensive and allows you to move in and enjoy. (id:16261)
661 Gloria Street
North Huron (Blyth), Ontario
*For Sale: Exquisite Custom-Built Home – Perfect for Main Floor Living* Welcome to this stunning three-bedroom, two-bathroom custom-built home, thoughtfully designed for comfortable main floor living. This property features high-end finishes throughout, showcasing quality craftsmanship and attention to detail. *Key Features:*Spacious Design:* Enjoy an open and airy layout that maximizes space and functionality, perfect for modern living. *Large Two-Car Garage:* Conveniently store your vehicles and gear in the expansive two-car garage, providing easy access and additional storage. *Full Basement Potential:* The full basement includes a bathroom rough-in, offering the opportunity to create additional living space or entertainment areas to suit your needs.\r\n*Outdoor Appeal:* The fenced backyard provides privacy and security, ideal for family gatherings, pets, or simply enjoying the outdoors. *Immaculate Curb Appeal:* The concrete driveway and picturesque surroundings enhance the home's exterior, making it a true standout in the neighborhood. This move-in ready home combines luxury and practicality, making it the perfect choice for families or anyone seeking a serene living environment. Don’t miss the chance to make this beautiful property your own—schedule a showing today! (id:16261)
146 Wyandot Court
Blue Mountains (Blue Mountain Resort Area), Ontario
Stunning chalet steps to Craigleith Ski Club! You can’t beat this location! Nestled in a serene, park-like setting on a quiet cul-de-sac and backing onto a recreational trail, this luxurious custom chalet is perfect for your ski season getaway. Enjoy approximately one acre of privacy and convenience. Follow the walking path to Craigleith Ski Club or take a quick two-minute drive to Alpine. This stunning post-and-beam chalet features a hot tub for ultimate relaxation, a gourmet kitchen for culinary enthusiasts, and a two-storey great room with a floor-to-ceiling stone wood-burning fireplace and direct views of the ski hills. The main floor boasts a modern kitchen with an oversized island, granite counters, a gas stove, and stainless steel appliances. Enjoy casual dining at the island breakfast bar or family meals in the dining room. Pine and stone floors, a spacious mudroom, main floor laundry room, and a finished two-car garage provide ample space to store all your ski gear. The upper level includes a primary bedroom with a walk-in closet and ensuite, plus three spacious bedrooms and one full bathroom. The lower level offers a cozy finished space for the kids to relax after a long day on the ski hills, with a home theatre, a games room, an infrared sauna, and a complete bathroom. All of this is within walking distance to the Craigleith Ski Club, making it a spectacular chalet in a highly sought-after area. Damage/utility deposit $6,500 due prior to possession, payable to owner. 50% of rent due at signing, 50% due prior 30 days before possession. Rental application and references required, as well as tenant liability insurance. Listing agent to complete seasonal lease. Lease dates December 27th, 2024-April 21st 2025 (id:16261)
158 Sycamore Street
Blue Mountains (Blue Mountain Resort Area), Ontario
Stunning Windfall Churchill Model with 3783 SF total living area, and a layout that brings family and friends together for quality relaxation on all levels. 5 bedrooms mf den & 5 bathrooms. This Mountain lifestyle includes a gourmet kitchen with quality SS appliances (gas stove) large island with quartz ctrs & soft close cabinets looking over the generous Great room w/gas fireplace & walk out to a large covered porch looking over the newly fenced lot. The dining room has a stunning chandelier. Main Fl Den laundry with access to the garage with epoxy resin floors. Additionally there is a media room on the top level & a rec room with games room on the bsmt level plus the 5th bdrm & bath. Majestic mountain views from your front porch while the back covered porch lets you enjoy any weather condition. $72,000 in upgrades included in the meticulous finishes throughout & the Fully fenced yard. . This one is a '10'\r\n\r\n POTL fee $115 incl a first class club house with 4 season Salt-water pool, hot tub, sauna & gym (id:16261)
0 Bucko Mcdonald Drive
Strong, Ontario
Prime location for this 3+ acre treed backlot of the highly sought after Lake Bernard, with over 600 Ft of road frontage. This location has so much to offer; a view of the lake, on the outskirts of town, on a dead end road, quiet area, close to boat launches and a public beach, natural gas/hydro available, an envelope ready for your plans. Come and discover all the Almaguin Highlands has to offer! (id:16261)
34 Hunts Road
Huntsville (Chaffey), Ontario
This beautiful family home or cottage is just under an acre of level property with a gentle slope to the natural sandy shore and dock. This property offers a welcoming open concept living/kitchen/dining area, 3 main floor bedrooms and bathroom with laundry offering one floor living. The living room opens to a full length deck with roof overhang to enjoy every day of the year! The basement is partially finished with two exits, one leading to the oversized garage, in-law suite potential. The high ceilings and room development complete with a 4 piece bathroom makes it close to completion. Outside there is an expansive lawn for using with the kids playing soccer, badminton, trampoline or just appreciate the privacy from the road. There is a second single car garage that is great for storage as well as a well appointed fire pit area for creating smores and late night conversation! Palette has a nearby boat launch and the cottage is close to the beginning of the cottage road so access is easy. The lake itself is healthy and does not restrict boating. This amazing retreat is only minutes to the town of Hunstville and all of its Restaurants, theatre, shopping, library and nightlife. Huntville is a beautiful year round cottage town offering all kinds of local entertainment and events. Don't hesitate to start your cottage dreams or move to the lake in this affordable offering on Palette Lake today!! (id:16261)
83 Douglas Drive
Bracebridge (Macaulay), Ontario
Welcome to 83 Douglas Dr. Bracebridge. A 2-storey home offering 4 bedrooms, 3 baths, and a fully finished basement. Hardwood floors throughout the main and second levels with tile floors in bathrooms & laundry room. Oak stairs have matching handrails that take you to the upper level, with four bedrooms and two bathrooms. The primary bedroom has an ensuite with a walk-in closet. The upgraded kitchen has an oversized island with quartz countertops, a breakfast bar overhang, and stainless steele appliances. Sliding doors from the kitchen lead to an expansive 10’ x 28’ foot deck, a favorite gathering place for summer BBQs & family gatherings, a wonderful view of a large forested area. The backyard is a safe place for children and pets. The large living room has California shutters with beautiful sunset views over the forest and a warm gas fireplace for cool winter nights. The stunning finished family room on the lower level, a billiard room and a great room to curl up for a family movie night. The location is perfect, within walking distance to Sportsplex, secondary school, and close to downtown. (id:16261)
3914 Rosemary Lane
Innisfil, Ontario
Discover this beautifully transformed bungalow in the serene countryside of Innisfil! Completely renovated from December 2022 to March 2023, this home features all-new flooring, pot lights, trim, and ceilings, plus the cozy warmth of both electric and gas fireplaces. The fully remodeled kitchen stands out with sleek new countertops, a spacious island, and high-end appliances. Nearly all windows and doors have been replaced, and a new metal roof with a 50-year guarantee ensures lasting protection.\r\n\r\nThe basement has been thoughtfully upgraded with new heat ducts and pot lights, adding comfort and flexibility. Step outside to enjoy the new hot tub, freshly built front and side decks, and a fully fenced, landscaped backyard for extra privacy.\r\n\r\nThe home also boasts state-of-the-art water systems, including a new pressure tank, hot water tank, reverse osmosis, filtration, water softener, and UV light, all installed in late 2022. Plus, enjoy deeded access to a shared private beach with a dock and boat launch for just $150/year, offering a perfect slice of lakeside living without the high taxes!\r\n\r\nLocated just minutes away are top dining options like Avenue Friday Harbour for authentic Italian dishes, Fishbone Kitchen + Wine Bar for seafood and fine wines, and Parisienne Patisserie & Bistro for irresistible pastries and brunch. For a more relaxed vibe, visit the Dirty Oar Public House, or dine in style at the Lake Club Restaurant. Nature lovers will appreciate The Nature Preserve at Friday Harbour with its scenic trails, while Big Bay Point is perfect for waterside relaxation. Golf enthusiasts can tee off at The Nest Golf Club, a nearby 18-hole course.\r\n\r\nThis home seamlessly blends country charm with modern upgrades and unbeatable convenience—don’t miss out! (id:16261)
Lot 13 N/a
Algonquin Highlands, Ontario
Be the first to buy in this brand, new development located only a short distance to the town of Carnarvon where you will find great dining and other amenities. This brand new development offers 17 river front lots ready for the next chapter. The driveways have all been installed, building sites are cleared hydro will be to lot lines as well as drilled wells on each lot. You won’t find a bad lot on the entire site. Very level driveways coming in off the main road. Each lot it a little different but all have great access to the Kennisis river.\r\nLots 1-10 offer slower moving water where you would be able to get a small aluminum boat or sea doo into halls lake. Lots 11 to 17 you will hear the rush of the water from the front porch. For more details give a call. (id:16261)
1394 Reay Road
Gravenhurst (Muskoka (S)), Ontario
Well maintained country home conveniently located only minutes from Gravenhurst & Bracebridge on a year round municipal Rd. Positioned on a beautiful 3.16 acre level lot with a wonderful cleared yard which is perfect for kids or pets. Offering 3,146 sq ft of total finished living area & many features throughout make this home a great opportunity. The main floor offers a wonderful open concept design with a large living/dining area w/gas fireplace, big windows offering lots of natural lighting & a walkout to a 14' x 16' sunroom & deck. Large country kitchen w/ample counter & cupboard space (ideal for large family gatherings or entertaining). 3pc main bath & 2 main floor bedrooms including a primary bedroom w/2 walk-in closets, Juliet Balcony & 4pc en-suite bath. Full finished basement offers; a spacious self contained in-law suite w/multiple grade level walkouts & large windows allowing for lots of natural lighting throughout, upgraded 4pc bath, 3 bedrooms, kitchen/dining area & a large living room w/gas fireplace. Several outdoor features include; a detached 21' x 20' garage + a great 24' x 50' storage building with hydro, water line, rubber matting & lots of storage space. Heating & cooling with an energy efficient Geothermal furnace & air conditioning + much more! Truly a wonderful package! (id:16261)
Lot 11 N/a
Algonquin Highlands, Ontario
Be the first to buy in this brand, new development located only a short distance to the town of Carnarvon where you will find great dining and other amenities. This brand new development offers 17 river front lots ready for the next chapter. The driveways have all been installed, building sites are cleared hydro will be to lot lines as well as drilled wells on each lot. You won’t find a bad lot on the entire site. Very level driveways coming in off the main road. Each lot it a little different but all have great access to the Kennisis river.\r\nLots 1-10 offer slower moving water where you would be able to get a small aluminum boat or sea doo into halls lake. Lots 11 to 17 you will hear the rush of the water from the front porch. For more details give a call. (id:16261)
243 Mckenzie Drive
Clearview (Stayner), Ontario
Welcome To Your Dream Home 243 McKenzie Dr Located In A Desirable Neighborhood In Stayner. Spacious New Home Offering 2,002 sq.ft Of Finished Living Space plus 850 sq.ft in the Basement. This Amazing Home Offers 3 Large Bedrooms and 3 Bathrooms Providing Ample Space For Everyone. The Spacious Kitchen And Open Concept Living Room Provide A Welcoming Environment With The Ability To Unwind In Front Of The Fireplace In The Family Room. This Home Also Features A Bright And Good Sized Living Room. 9 Feet Ceiling On The First Floor. Upgraded With Wide Red Oak Stairs And Central Vacuum Rough-in. Large Garage 18x24. The Primary Bedroom Features A Generous Walk- In Closet And 5 Piece Ensuite. Large Deck, Backing On The Storm Chanel For Nature View With Changing Seasons. Move In And Enjoy, Great Feeling Of A New Home. Located Close To Schools And Amenities. Only 15 Minutes To Collingwood, 10 Minutes To Wasaga Beach and 30 Minutes To Barrie. (id:16261)
Lot 67 Chelsea Lane
Algonquin Highlands, Ontario
DEEDED ACCESS TO MAPLE LAKE. Maple Lake Estates. Access via Chelsea Lane with frontage on the 25th Line. There are numerous year-round homes and cottages. Lot 67 is 1.5 acres private mature treed lot with an existing driveway is ready to develop and offers an ideal building envelope. Hydro is easily accessible. Building permits can be obtained through the Township of Algonquin Highlands. The deeded lake access is an easy 200 meter stroll away to a nice sandy beach. The Public Boat ramp is located 3kms away at 1085 Stanhope Airport Road, public telephone and water tap is located at the Stanhope Airport. Maple Lake is connected to Green and Pine Lakes with great boating and fishing. This property has easy access off of Highway 118 and 5 minutes from the villages of Carnarvon and West Guilford. 15 minutes from the Minden or Haliburton. 2.5 hours from the GTA. A great investment opportunity. (id:16261)
Pcl 1075 N1/2 Lt 6 3
Black River-Matheson (Matheson), Ontario
160 acre hunt and rec property in Carr Township, north of the Town of Matheson. The adjoining 160 acres to the east, which altogether makes 320 acres, is for sale as well. Access is by unopened road allowance being north from Copper Road. Great hunt area with deer, moose, and bear. Parts could be cleared for agricultural use. Immediate possession available. Legal property description: PCL 1075 SEC SEC; N1/2 LT 6 CON 3 CARR; BLACK RIVER-MATHESON Combined ARN/PIN#s: 561400000613200/653650090 & 561400000613400/653650092 (id:16261)
60 Pennsylvania Avenue
Wasaga Beach, Ontario
Welcome to 60 Pennsylvania Ave in Park Place, a 55+ adult living community on leased land. This Immaculate 2 bedroom, 1 bath home is surprisingly roomy! Large eat-in kitchen, spacious living room and second bedroom has a built in Murphy bed and a walk out to deck. Oversized single car garage with work bench. New heat pump 2023. New roof 2020. New driveway 2020. Large walk in laundry room, potential for a 2nd bathroom. Enjoy all Parkbridge has to offer, community salt pool, rec centre, woodshop, park, activities and so much more! A must see to appreciate! New fees: Rent $800 + Taxes $128.58 = $928.58/per month approx. (id:16261)
10 Broughton Street
Erin, Ontario
Brand new Thomasfield Homes Courtenay model on 1/2 Acre lot, backing onto a pond with walking trail, with 3 car garage, Paragon Kitchen, large windows in the basement. Beautiful light bright decor. Impressive home, next to the model home. Beautiful light hardwood throughout, Paragon Kitchen with large island, Quartz countertops. Walkout from the dinette to an impressive covered deck with great views. Primary bedroom with 2 large walk-in closets & beautiful ensuite. Two bedrooms have a Jack'n'Jill bathroom. Butler's pantry with quartz topped servery gives you plenty of space for entertaining & storage. This lovely home backs onto the pond and walking trail. Tarion Warranty. Located in Ospringe Highlands, a new community with Thomasfield Homes. Located at the corner of Highway 124 & Highway 125 in Erin. 20 minutes to Guelph (hospital), 15 minutes to the Town of Erin & 10 minutes to Acton & the Go Train. Beautiful rural community! (id:16261)
613 Black Street
Centre Wellington (Fergus), Ontario
This amazing 2 story home has everything one can ask for. The main level has an open living room, a very bright and spacious eat in kitchen with a walk out to a large Deck and family room with Gas Fireplace. The fully finished basement has an exercise room, 3 piece bathroom and Large rec-room. You will find upstairs a large master bedroom with a 4 piece ensuite, 2 more large size bedrooms and 4piece bathroom. Outside you can find a fully insulated 2 car garage, manicured beds and in the back you can sit on the deck and enjoy the large private backyard that is beautifully landscaped and backing onto a forest area. This home wont disappoint, so book your appointment today. (id:16261)
1825 Victoria Road S
Guelph (Guelph South), Ontario
Discover an extraordinary hidden gem, nearly 4 acres within the City of Guelph. This remarkable property, enveloped by lush trees, offers an unparalleled level of privacy, all within a mere 3km proximity to an array of shopping, entertainment, and esteemed schools. Why confine yourself to a standard 50’ lot when you can embrace the luxurious lifestyle afforded by this estate? Revel in the pleasures of an inground swimming pool, a detached garage/barn, and expansive areas for recreation, storage, and entertainment. The mid-century modern residence embraces you with a welcoming ambiance from the moment you step inside. Abundant, oversized windows seamlessly merge the natural surroundings with your daily living experience. An open concept, impeccably designed solid cherry kitchen featuring a granite island harmoniously flows into the living room, complete with a functional wood-burning fireplace, creating the ideal setting for memorable holiday seasons. With three additional levels to explore and relish, every family member can find their own space within this splendid home. The surrounding presence of multi-million-dollar residences in Rolling Hills serves as a compelling testament to the enduring value of this property for years to come. (id:16261)
41 Revell Drive
Guelph (Hanlon Industrial), Ontario
Beautiful southend townhome, located close to numerous amenities; shopping, restaurants, theatre, fitness, cafes etc. This home features a large living room and modern kitchen with a dinette and sliding door access to deck and backyard. The second level has 3 generous sized bedrooms and 2 bathrooms with the master bedroom featuring large 5 piece ensuite and walk in closet. Single attached garage. Perfect opportunity for a professional couple or family. (id:16261)
31 Falcon Drive
Woolwich, Ontario
Charming Semi-Detached Home in Elmira - Perfect for First-Time Buyers!\r\n\r\nWelcome to this well-kept 3-bedroom, 2-bathroom semi-detached home in picturesque Elmira. Spanning 1,431 sqft of living space, this two-storey residence offers a warm and inviting atmosphere for families or first-time homeowners.\r\n\r\nStep onto the lovely front porch, a perfect spot for morning coffee or evening relaxation. The shaded backyard features a newly built deck, providing a fantastic space for outdoor entertaining or simply unwinding in nature. (id:16261)
Lt 11 Concession 4 Ebr
Northern Bruce Peninsula, Ontario
The complete 99 acres is a bush lot with the back half, having excellent timber that could be harvested. The front half has mature growth that could be timbered in 5 to 7 years. Alternatively, the rolling property with a high point for the area, could be an excellent building site for your dream home or cottage. There is a low lying marsh area that would lend itself to dredging a small interior Lake. Being an excellent location on the east side of the Bruce Peninsula, this property is nicely located just north of the famous landmark, St. Margaret's Chapel on the East Road in Lindsay Township. There is an old foundation on the property which may allow for a new building permit. If you are looking for a quiet and private property in Northern Bruce Peninsula, this is the one! Can be purchased with the adjacent 1.2 acres creating an easy access to the property off of East Road. The adjacent parcel of 1.2 acres that is also being offered for sale (205 East Rd., Northern Bruce Peninsula, ARN 410966000236000, PINS 31100053 & 331100056, MLS®#: 40406190), can be purchased along with this property. (id:16261)
611 - 365 Albert Street
Waterloo, Ontario
PARKING INCLUDED. GREAT TENANT PACKAGES. 600+ RESIDENTIAL UNITS ABOVE. AVAILABLE IMMEDIATELY. Discover the HUB, an exceptional development strategically located in the vibrant heart of Waterloo’s University District. This premier property features over 600 upscale residential units complemented by an array of versatile commercial spaces designed to cater to a thriving community. Multiple unit configurations, sizes and uses allowed including: café, child care center, retail store, recreational uses, grocery store, pharmacy, medical clinic, office space, barbershop, restaurant, and convenience store. With ample parking, a dynamic commercial promenade, and a community-centric design, The HUB is within walking distance of Waterloo University. Thrive in this vibrant, accessible location. (id:16261)
Pt Lot 16 Side Road 5
Chatsworth, Ontario
A fabulous 2 acre Property Just south of Owen Sound. Well located with High speed internet. There is an active Hobby farm to the south of the property that abuts this land, hosting a few horses and an active small private Kennel. Across the road is Grey County Forest, offering trails for Hiking. (id:16261)
Pt Rdal Btn Lt 15 & Lt 16 Grey Road 1
Georgian Bluffs, Ontario
Beautiful mixed bush, building lot, close to Colpoy's bay, on just over 4 acres, situated along side the Wiarton Bluffs Golf Club, Building envelope identified and approval from NEC to build already acquired. ""Prior To Conditions"" for build extended till September 2025 by the NEC. Come, fall in love, and build your dream home today! (id:16261)

