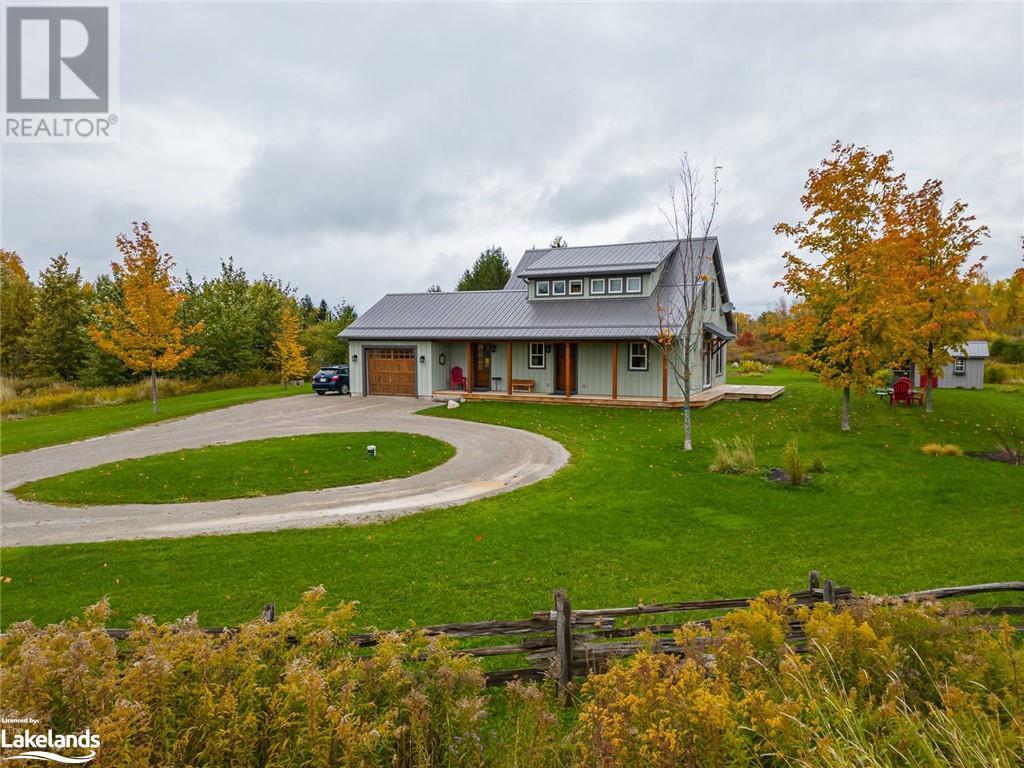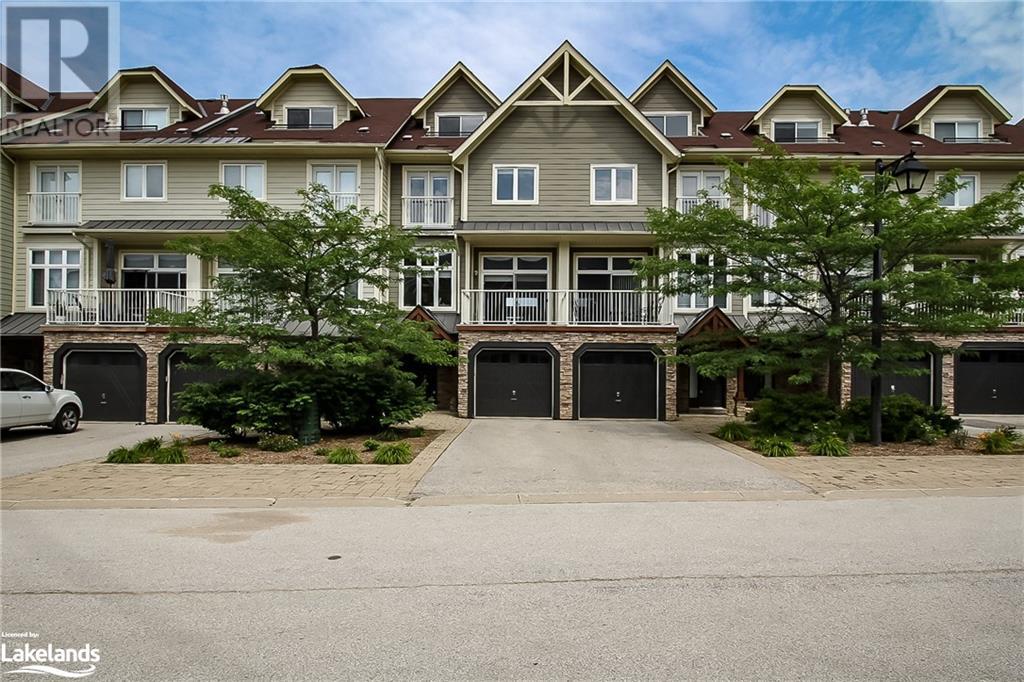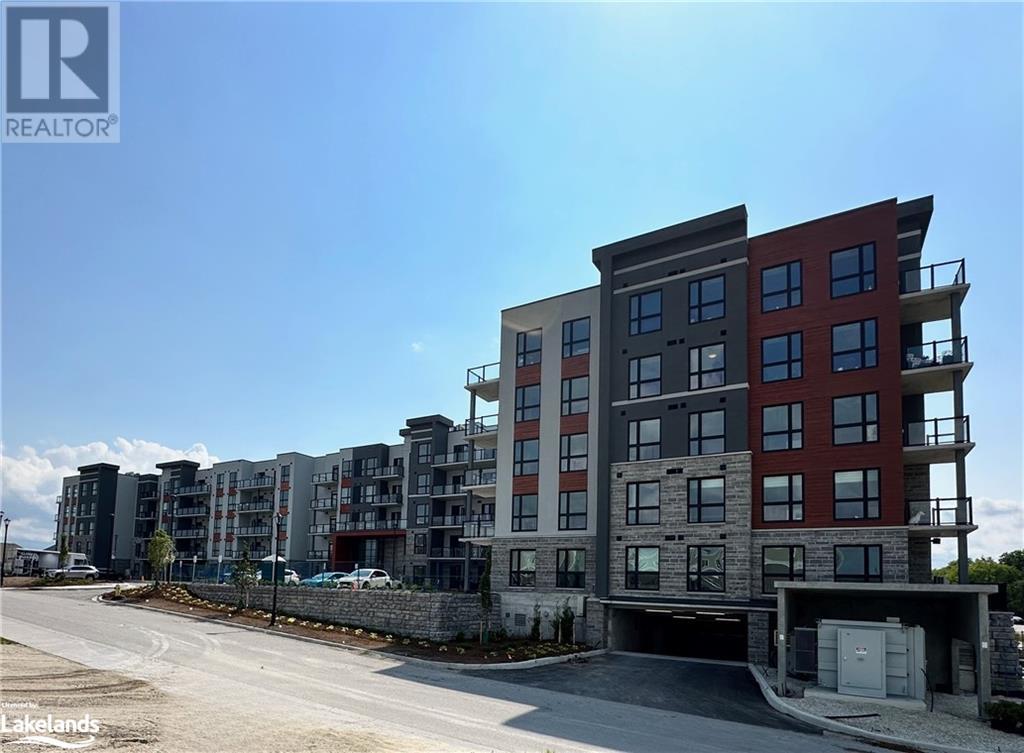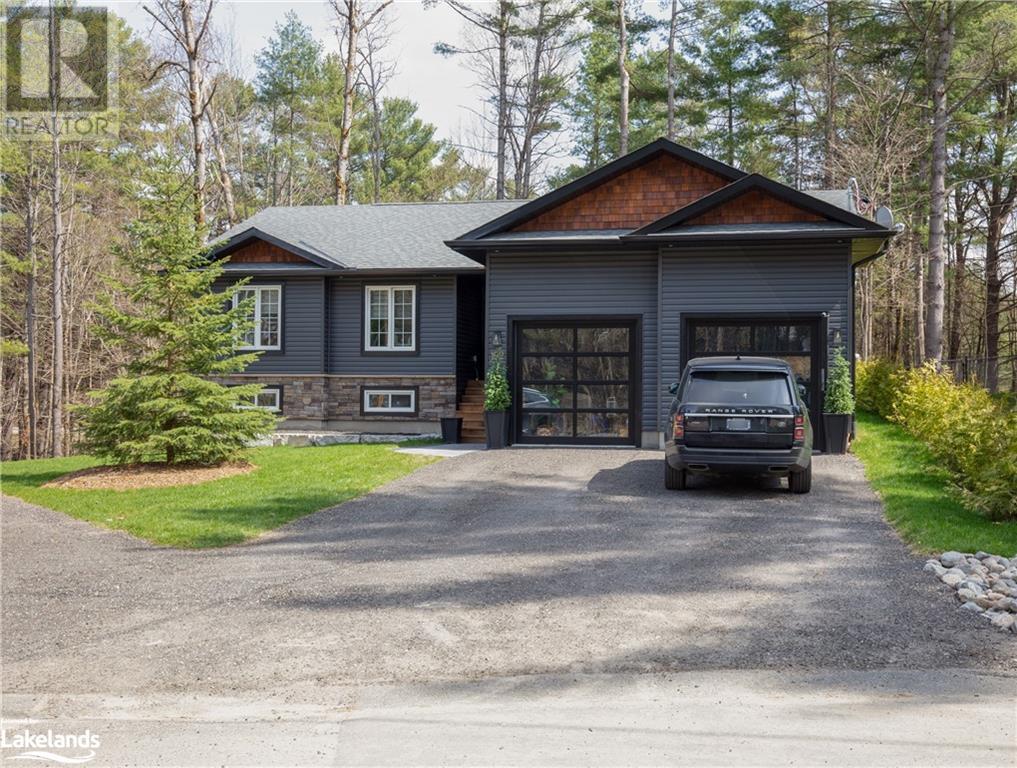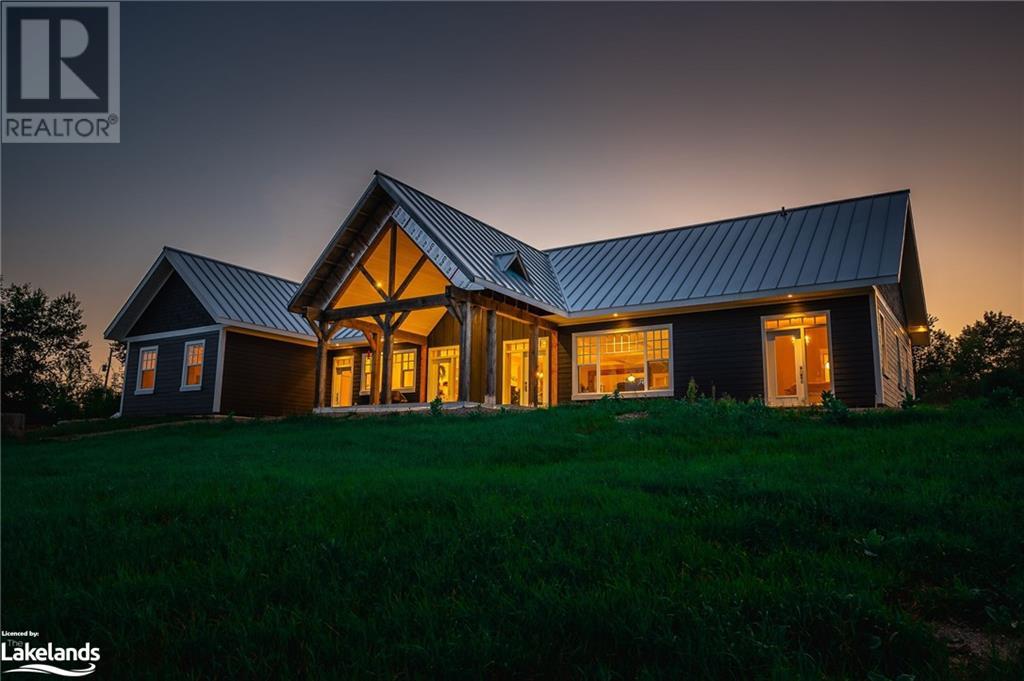174a Cedar Pt Road
Callander, Ontario
Wide open waterfront panoramic view. Towering Oak and White Pine drape this first time offered traditional cottage. Deep water swimming from the New crib dock. Marine rail will take your boat right into the boathouse for winter storage in moments. Large sun-filled west facing deck off the cottage sunroom and for quiet reading space or just private time overlooking the water is a newer addition screened gazebo which is part of the main deck. The cottage was built in the mid 50's and has been reasonably well maintained. The living room has a floor to ceiling stone fireplace that is fitted with a propane insert. It's a great location for this 3 bedroom and single bath seasonal use camp. It's located just off the downtown core of Callander within easy walking distance of restaurants and if you have young grandchildren there is a municipal beach with amenities within walking distance too. May be an excellent location for a new year round residence with municipal services close by for potential future hook-up. The Cedar Point Rd access(off Landsdowne) has been maintained in the winter according to the Seller. Marinas moments away if needed for service. Community Churches in town. North Bay is about a 15 minute drive if you really need to use the big box stores. more photos soon. (id:16261)
17 West Street N
Huntsville, Ontario
Welcome to 17 West Street North, a downtown Huntsville gem with incredible commercial and investment potential. This century-old home stands as one of the oldest stately residences in town, offering a modern heritage vibe within its spacious, renovated interior. What sets this property apart is its ground level, currently providing individual office spaces for lease. With ample parking and a level horseshoe driveway, convenience is assured. Outside, you'll discover multiple entertaining and gathering areas on its generous downtown double lot. Step inside the elegantly re-imagined main living spaces featuring three generous bedrooms, three bathrooms, and a separate home office space with built-ins. The primary suite is a true delight with a large adjoining second-floor deck overlooking the river, park, and downtown area. From the inviting lounge to the stylish eat-in kitchen and the charming back deck, every inch of this building exudes luxury and comfort. Don't miss out on this unique chance to own a piece of Huntsville's history with full commercial and residential prospects! The property is currently partially rented, generating income, with additional spaces on the lower level for potential added income. Whether you're seeking a dream home or a savvy investment opportunity, this property's prime location will surely exceed your expectations. (id:16261)
9736 Beachwood Road
Collingwood, Ontario
Residential building lot located minutes to beaches, shopping, trails, skiing, and golf. Located on the north side of Beachwood Road in the East end of Collingwood. Build approx 2000 sq ft footprint dream home (per floor) + crawl space. Buyer to confirm building envelope. Entrance permit has been received from MTO for shared entrance driveway off 9742 Beachwood Dr. MTO Land Use Permit and Zoning Certificate from town have been received. Property is ready for applying to town/NVCA for building permit. Septic permit, NVCA & Town permits to be requested by Buyer, at Buyer's expense. All development fees, water levys and building permits to be paid by Buyer. Environmental impact study, as well as a geotech report have been completed and are available to serious inquiries. Purchase this lot individually, or in conjunction with neighboring lot at 9742 Beachwood listed separately (id:16261)
9742 Beachwood Road
Collingwood, Ontario
Residential building lot located minutes to beaches, shopping, trails, skiing, and golf. Located on the north side of Beachwood Road in the East end of Collingwood. Lot is ready for a buyer to apply for building permits w/town & NVCA. Build approx 2000 sq ft footprint dream home (per floor) + crawl space, based on building envelope from zoning certificate. Entrance permit has been received from MTO for shared entrance driveway. MTO Land Use Permit and Zoning Certificate from town have been received. Septic permit, NVCA & Town permits to be requested by Buyer, at Buyer's expense. All development fees, water levys and building permits to be paid by Buyer. Environmental impact study, as well as a geotech report have been completed and are available to serious inquiries. Purchase this lot on its own or in conjunction with 9736 Beachwood (id:16261)
81 Baring Street
Thornbury, Ontario
This unique 2.49 acre home has a private setting, a great western view and a large property to enjoy the 'country lifestyle' within the Town of Thornbury. Located on Alfred and Baring Streets with an open hillside view to the west! A short bike ride to Beaver Valley Community School, the library or downtown. A short walk to the soccer fields or Tomahawk Golf Course. A compact floor plan of 1,580 sq ft features an open concept kitchen, dining and living room with a sliding door walk out to a south facing deck overlooking a peaceful landscaped side yard. The main floor primary with en-suite bathroom and walk in closet is bright and private. Both the large front door & mud room entries lead to clothing storage, seating and a heated closet. There is direct access from the single car attached garage to the mudroom and the main floor laundry room with walk out to the back deck. Upstairs, two large guest rooms with a shared 3 piece bath between and an office / library or homework room with a view. A well designed and well built house, with ample open land to develop further improvements such as a detached garage/workshop building, or a swimming pool, a tennis court or a pond. An 'air to air' heat pump with hot water backup heating, AC, HRV and natural gas hot water boiler are among the home's mechanical services. An abundant private water well serves the house so you can water as much as you like with no charges. The home is on a septic system, so no sewer charges either. Total utility costs for natural gas and hydro were less than $3,000 last year, including the hydro costs to charge a Tesla for 36,000 km of driving. (id:16261)
515 James Camp Road
Ryerson, Ontario
BEST REASONS TO LOVE THIS PROPERTY. 30 acres, Lg pond, marked trails throughtout property, Use it to camp, hunt camp or build. Building site already cleared. Quaint cabin with woodstove and sleeping loft. Outhouse, shower or storage shed. trailer included for storage. Hydro at the road. Year round road and access. Mature trees, bridge leads to the hardwood bush.Loads of wood !! small waterfall. Tree stand , close to beach and Doe Lake for fishing and swiming.30 Mins to Huntsville,only 7 mins to Town of Burks Falls grocery LCBO , Resturants,Hardware and quaint shops. Can be quick closing. (id:16261)
104 Farm Gate Road Unit# 7
The Blue Mountains, Ontario
SEASONAL RENTAL in BLUE MOUNTAIN! This beautiful, fully furnished luxury townhome is perfect for your family ski season in the heart of Blue Mountain. The spacious open concept main floor with great room boasts a gas fireplace, 12 ft. ceilings and a walkout to front patio. The chefs kitchen/ dining area has center island, granite counters and is fully equipped for all of your entertaining and leads out to the back deck area for outdoor dining. A lower level family room adds additional living or sleeping space. The 2nd floor has 3 bedrooms and 2 full bathrooms, including an oversized primary bedroom with ensuite. The 3rd floor is a massive loft bedroom with bathroom and views of Blue Mountain. This beautiful home sleeps 11 comfortably. Walking distance to Blue Mountain Village or use the shuttle service. Also available for fall rental. (id:16261)
4 Kimberly Lane Unit# 116
Collingwood, Ontario
Welcome to Royal Windsor, the ideal home for active adults and retirees. This condo offers two spacious bedrooms, two full bathrooms, and a ground floor patio. You'll love the modern upgrades, open concept living, and luxurious finishes throughout, including the 9 ft ceilings. The open concept living, dining and kitchen area is perfect for entertaining, featuring four new stainless steel appliances. A laundry pair is conveniently located in a closet off the kitchen. The primary bedroom boasts a large walk-in closet, an ensuite with double vanities, and a glass walk-in shower. The guest bedroom has an adjacent 4-piece bathroom. Take advantage of the rooftop patio with wonderful views of Blue Mountain and Osler Bluff Ski Club. It's a great place to socialize with neighbours, have a BBQ, and check out the beautiful surroundings. Residents also have access to the amenities at Balmoral Village, including a clubhouse, swimming and therapeutic pools, a fitness studio, a golf simulator, a games room and more. The condo comes with an underground parking spot, ensuring you never have to scrape ice off your windshield in the winter. Additional visitor parking is located in front of the building. You are steps away from the Cranberry Golf Course and have access to trails for hiking, biking, and walking. Enjoy a short drive to Collingwood, Thornbury, and Blue Mountain Resort for shopping, restaurants, coffee shops and entertainment. This central location is perfect for ski hills, beaches and boating on the bay! Utilies are extra. (id:16261)
149 Bowyer Road W
Huntsville, Ontario
New home under construction. INCLUDED 10K ALLOWANCE FOR APPLIANCES, 12X20 DECK WITH A METAL RAILING, 3K ALLOWANCE FOR WINDOW COVERINGS AND CLOSET SYSTEMS. The country lot is 4.49 acres, private, fully treed close to Huntsville in a area of large private properties. It has a winding scenic 150ft driveway for a very private setting. The land abuts a stream and has a treed forest at the back and around the house. Pictures and 3D tour are of a recently completed home similar to the new build with the same floor plan and similar finishings. Upgrades and colour changes can be added based on the completion at the time of purchase. The house will have a high efficiency propane furnace, a HRV system and central Air conditioning. Completion date summer 2024. Cathedral ceiling in the great room. Open concept layout featuring wide plank engineered hardwood and tile throughout. Full LED lighting, feature walls and stained false beams throughout, Designer custom kitchen and quartz countertops. Large entrance foyer and main floor laundry. Oversized molding both casing and baseboard. Electric fireplace in the living room. Two full 4-piece bathrooms. ICF foundation Tarion warranty. Basement is drywalled with electric outlets and a second electrical pony panel for easy finishing. See plans (attached) for exact measurements. Very close access to highway 11 and Huntsville. (id:16261)
1043 Fleming Drive W
Gravenhurst, Ontario
New home under construction. INCLUDED 10K ALLOWANCE FOR APPLIANCES, 12X20 DECK WITH A METAL RAILING, 3K ALLOWANCE FOR WINDOW COVERINGS AND CLOSET SYSTEMS. The lot is fully treed with 295ft frontage in a subdivision of similar properties. It is a short drive to Kahshe lake. There is a marina on the lake as well as one down the road., Kahshe lake has a private members beach and good boating. The property is located close to highway 11 and a short drive to Orillia or Gravenhurst. Pictures and 3D tour are of a recently completed home similar to the new build with the same floor plan and similar finishings. Upgrades and colour changes can be added based on the completion at the time of purchase. The house will have a high efficiency propane furnace, a HRV system and central Air conditioning. Completion date summer 2024. Cathedral ceiling in the great room. Open concept layout featuring wide plank engineered hardwood and tile throughout. Full LED lighting, feature walls and stained false beams throughout, Designer custom kitchen and quartz countertops. Large entrance foyer and main floor laundry. Oversized molding both casing and baseboard. Electric fireplace in the living room. Two full 4-piece bathrooms. ICF foundation Tarion warranty. Basement is drywalled with electric outlets and a second electrical pony panel for easy finishing. See plans (attached) for exact measurements. Very close access to highway 11 and Huntsville. (id:16261)
110 Martin Grove
The Blue Mountains, Ontario
Classic 1966 ski chalet/bungalow ideally situated on a coveted dead-end street just steps away from Blue Mountain Resort/Village! Nestled on over a quarter-acre lot enveloped by lush gardens, mature trees, and Magnolias, this home is a nature lover's dream. Enjoy a serene small pond adorned with water lilies, listening to the croaking of bullfrogs from your private deck or sun-room/screened porch. Featuring four spacious bedrooms, each with ample closet space, and two bathrooms. The primary bedroom boasts an ensuite bathroom and a walk-out to another private sun-room or Potting Shed. Throughout the home, you'll find charming touches such as barn board walls, exposed beams, a cozy brick surround ready for a gas fireplace install, a skylight, built-in benches and cabinets, and a striking mountain mural accent wall. A double attached garage with interior access as well as a separate exterior door. Plenty of room on the lot to extend/reconfigure current home or would be suitable for a custom build. Ski, golf, hike, shop, dine, entertainment and more just steps from your door! Short drive to Georgian Bay & area beaches, the town of Collingwood & Thornbury and more! (id:16261)
2194 Unicorn Road
Haliburton, Ontario
Experience luxury and tranquility in this meticulously crafted home, nestled on 4.5 acres just minutes from Haliburton in the exclusive Gainforth Estates neighbourhood. Completed in 2022, this 4 bedroom and 2.5 bathroom bungalow has been built using only the finest materials, with no detail overlooked and no expense spared. This property offers a serene escape with direct access to 41 acres of adjacent shared parkland including trails and a beautiful deep water pond for swimming, fishing, canoeing and kayaking - a nature lovers paradise! With nearly 3000 square feet of refined living space on one floor, this home exudes both grandeur and warmth. A spacious foyer leads into the the open concept living space which was designed for entertaining with its impressive 10-foot ceilings, bespoke millwork, timber-frame accents, floor-to-ceiling propane fireplace and extensive windows and multiple walk-outs for easy access to the covered porch and bright, southerly views over the stunning property. The custom kitchen offers quartz counters, built-in panelled appliances, an oversized island with seating for 5 and the bonus of a butler’s pantry with laundry for additional storage and prep space. The primary suite features an office space, walk-out to the backyard and an extraordinary spa-like ensuite with curbless shower, dual sinks and freestanding soaker tub. Three additional spacious bedrooms and a 5-piece guest bath complete this perfectly laid-out home. Additional features include: engineered hardwood and tile floors throughout with radiant in-floor heat, forced air propane furnace and central air, oversized septic and dug spring-fed well for exceptional water quality and supply. An attached garage provides convenient parking, additional storage and direct access to the mud room. Don’t miss your opportunity to make this exquisite property in one of Haliburton's most sought after neighbourhoods your own, and enjoy this perfect blend of luxury and nature for years to come. (id:16261)





