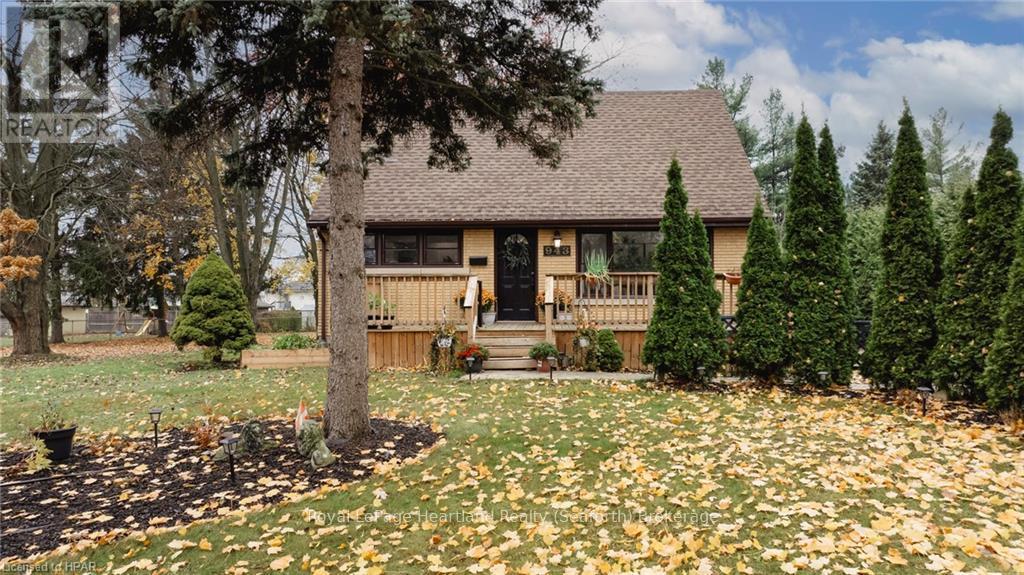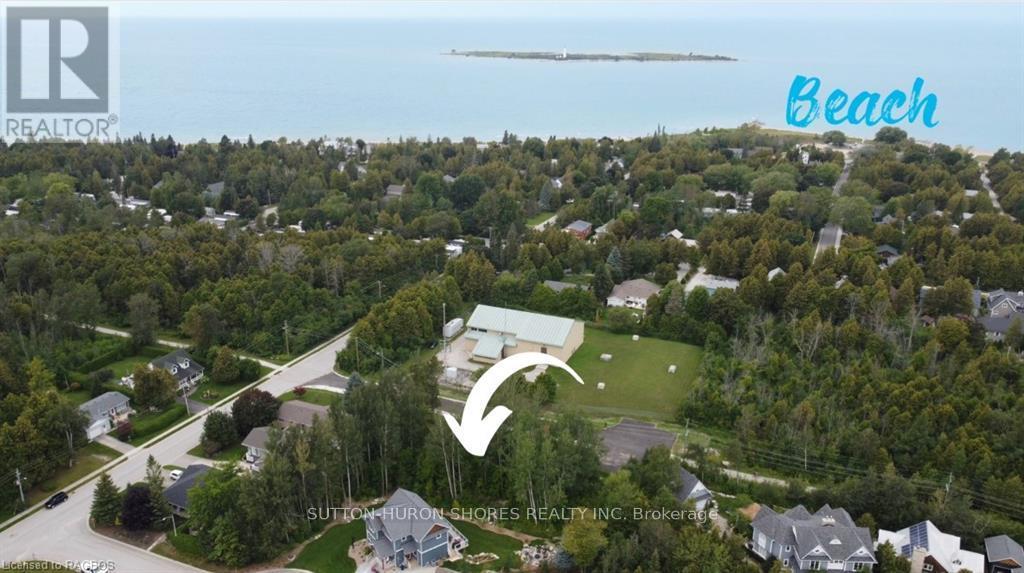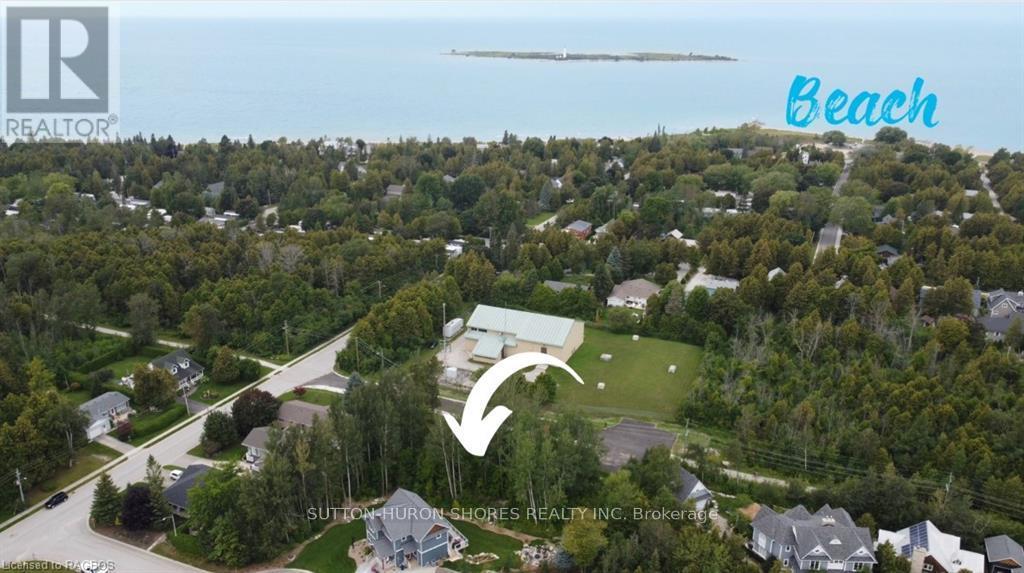943 Dearness Drive
London, Ontario
Charming 1.5-Story Brick Home – A Rare Gem!\r\nWelcome to 943 Dearness Drive, a beautifully updated 1.5-story brick home that offers the perfect balance of suburban tranquility and city convenience. Situated on an expansive lot with a 193-foot deep private backyard, this property provides the feel of country living just minutes from all the amenities London has to offer. Step inside to a bright, open-concept space featuring a stunning new kitchen with crisp white cabinetry, quartz countertops, and an oversized island that flows seamlessly into the cozy living room—ideal for relaxing or entertaining. The main floor boasts a spacious bedroom, new vinyl flooring, fresh paint throughout, and a newly updated bathroom, making it truly move-in ready. Upstairs, you’ll find two generous bedrooms perfect for family or guests, while the versatile basement offers a large rec room, space for a home gym or office, and a second full bathroom. Recent updates include new windows, front and rear decks, and a roof replacement in 2019. The standout feature is the massive 1,000 sq. ft. 3-bay garage, perfect for hobbyists, car enthusiasts, or extra storage. Conveniently located near White Oaks Mall, grocery stores, Victoria Hospital, schools, bus routes, and with quick access to the 401, this home combines peaceful living with unbeatable convenience. Don’t miss the chance to enjoy the serenity of a countryside feel within the vibrant city of London—schedule your private showing today! (id:16261)
854 Grey Road 28
Hanover, Ontario
Nestled by a new subdivision at the edge of Hanover, this charming bungalow sits on a 132’ x 75’ lot, offering ample space for your future garage or workshop. The home has undergone many updates including a new roof (Oct 2024), Hot Water Tank (2024), Forced-air furnace (2023) which has just been converted to gas, as well as many updated tilt and turn windows. The home is now serviced by town water and sewer, though the previous well remains for anyone wishing to hook it up for your outdoor work and gardening. 3 spacious bedrooms with good-sized closets, as well as a 4pc bath, are all situated on the main level, along with the updated kitchen and the cozy living room. Laundry is located in the unfinished basement, which offers future development potential and a walk-up to the back yard. New circular gravel driveway is being installed, allowing access to 19th street for easy exit. Yard will be hydro-seeded for the buyers. (id:16261)
215 Jane Street
Brockton, Ontario
Welcome to 215 Jane Street in Walkerton. The historic Armoury building is located in a great part of town, close to schools, churches and the vibrant downtown. This building offers approximately 3000 sq. ft. between the first and second floors, as well as another 1000 in the basement. Used as a daycare for many years, the options are just about endless with this property...whether looking to turn it into a magnificent single family home, a mix of residential and commercial or perhaps a 4-6 unit multi residential investment property. Great bones and endless possibilities, paired up with your plans and imagination, could make this an amazingly unique property, so make sure to set up your private viewing today! (id:16261)
683015 Chatsworth Road 24
Chatsworth, Ontario
Welcome to your serene riverfront oasis on a large private lot surrounded in mature trees. This 4-bedroom, 3-bathroom Royal Home raised bungalow offers the perfect blend of comfort and style. The main floor features an inviting eat-in kitchen with a walk-out to an amazing deck with gazebo with glass railing spanning the entire back of home to enjoy backyard and millpond. The living room and dining room boast gleaming hardwood floors, with the dining room providing pocket doors for added privacy. The large master bedroom includes a 3-piece ensuite, and there's an additional bedroom, main floor laundry, and mudroom/summer kitchen round out the main floor. The walk out lower level is thoughtfully designed with a one bedroom in-law suite, complete with kitchen, separate entrance, spacious recreation room with fireplace and cozy brick hearth. A second bed, a craft room, and full bath. There’s plenty of storage space, including plenty cold storage. Outside, the paved circle drive is framed by mature trees, and there's even hydro for a camper at the tree line. The property includes three storage sheds, a detached 28x24 garage with a concrete floor, 60-amp service with a 220 plug, and a garden area. Additional highlights include an enclosed front porch, and a reverse osmosis water system. This home has been freshly painted and meticulously maintained and includes a recently updated roof on the home and garage. All of this is nestled in a quiet, private neighbourhood—your perfect retreat awaits! (id:16261)
46 Fairway Crescent
Wasaga Beach, Ontario
Backing onto the 5th Fairway at Marlwood Golf Course this two storey all brick home offers room for the large family. Hardwood floors through main and upper levels. Eat in kitchen with sliding doors to large deck. Living room with views to golf course. Separate formal dining room. Main floor laundry and inside entrance to double car garage. Main level office/den. Large master with walk in close and full ensuite bath with jet tub. Main bath on second level offers jet tub as well. Fully finished basement has the fourth bedroom, rec room and 3 piece bath. (id:16261)
920 Big Island
Huntsville (Stisted), Ontario
Presenting one of the most breathtaking lots on Big Island-Lake Vernon. This nearly 5-acre west-facing lot is a rare gem boasting beautiful sunsets and unobstructed panoramic views. The 540-foot shoreline is adorned with majestic towering white pines, cedar, and oak, while sculpted granite outcroppings create an incredibly stunning feature that captures the classic essence of the Muskoka scene. The natural contours of the rock and trees are integrated to form pathways that lead to three sun-soaked plateaus, overlooking the Northern part of Lake Vernon and each offering hidden spots, ideal for cozy cabins, saunas, relaxing hammocks, and decks. This amazing offering boasts an unparalleled blend of natural beauty, an expansive level forest of maples, and multiple potential build sites, sheltered by the beautiful surrounding topography. This serene and expansive forest presents the perfect opportunity to place a gorgeous cottage retreat, nestled amongst the maples. Enjoy the tranquility of nature while remaining conveniently close to amenities in the charming town of Huntsville. Just a quick ride away by car or boat, you’ll find a variety of shops, waterfront restaurants, and community services to meet all your needs (5 min. boat ride to two different marinas. Then 15 min. by car to Huntsville from marinas or boat to Huntsville from Big Island). Convenience without sacrificing the quiet tranquility of nature. For water enthusiasts, this property offers access to 40 miles of boating on a four-chain lake system, joined together by the famous Muskoka river. This is an ideal location for year-round adventures. Site plan-approved drawings are available upon request, allowing you to envision your perfect getaway in this stunning Muskoka setting. Hop onto your dock and into serenity. Don’t miss your chance to own one of the most beautiful lots on Lake Vernon! (id:16261)
398 Frances Street
Saugeen Shores, Ontario
One of our favourite plans. This 2 + 2 bedroom 3 bath bungalow is located in one of Port Elgin's newest streets at 398 Frances; on the south end of town close to walking trails and the beach. Main floor will feature vaulted ceilings in the principle area with 9 foot ceilings in the balance, quartz kitchen counter tops, walk-in pantry, gas fireplace, tiled shower in the ensuite bath, hardwood staircase from the main floor to the basement, and hardwood and ceramic flooring. The basement is finished with the exception of the utility room and will feature a family room, 2 bedrooms and 3pc bath. Exterior finishing includes a sodded yard, pressure treated covered deck 10 x 28'3 with privacy louvres on the ends and double concrete drive. Bonus extras include central air conditioning and automatic garage door openers. HST is included in the list price provided the buyer qualifies for the rebate and assigns it to the Builder on closing. Colour selections may be available to those that act early. (id:16261)
Pt Lt 27 Con 3 Highway 6
Northern Bruce Peninsula, Ontario
Excellent wooded acreage on Hwy 6 just west of Miller Lake. 89 acres would be a great place to build a cottage or permanent home. Surrounded by woods and wildlife. Approximately thirty minutes north of Wiarton with its many amenities and conveniently on the way to Tobermory. Miller Lake minutes away, Lake Huron and Georgian Bay a short drive. Also could make a great investment. (id:16261)
Pt Lt 35 Hardwick Cove Road
Northern Bruce Peninsula, Ontario
Check out this nice building lot in Hardwick Cove. Property consist of three lots that have merged into one whole building lot. Property fronts on Hardwick Cove - measuring 200 feet and also fronts on Gard Street, measuring 100 feet. Property is 300 feet deep on the north side and is irregular in size. Choose a side to build on - either Hardwick Cove Road or Gard St. Hardwick Cove is a growing community of seasonal and permanent residents. There is a driveway already installed on Hardwick Cove Rd. Take a short stroll to the small cove known as Little Sandy where you can swim, picnic, kayak/SUP or canoe and end the day watching the amazing sunsets Lake Huron offers. A boat launch is a short drive away if you have a larger craft and wish to take a boat ride or go fishing. Another sand beach; Black Creek Provincial Park, is a close drive or you can head across to Georgian Bay to enjoy the beach, marina and shopping in the Village of Lion's Head. Located between Wiarton and Tobermory there is plenty of hiking, shopping, swim spots and back roads to explore. Total taxes are $462.08. This building lot is waiting for you to build your dream home or or cottage. The Bruce Peninsula offers many opportunities to make memories!. Feel free to reach out to the Municipality of Northern Bruce Peninsula with regards to: building, driveway and septic permits at 519-793-3522 ext.227. (id:16261)
Pt Lt 22-23 Maple Drive
Northern Bruce Peninsula, Ontario
Well treed, building lot on Maple Drive in Miller Lake! Just a couple of kilometers away is a good public access to Miller Lake that offers watercraft sports of all kinds, including fishing and swimming. The building lot measures 87.52 feet along the roadside, 150 feet deep and is irregular in size. the building lot has a mixture of maple, white birch, spruce and cedar trees. Great spot to build your four season cottage or a year round home. Rural services are available such as garbage/recycling pick up(same day) and snow removable during winter time. Located on a year round paved municipal road. Centrally located between Lion's Head and Tobermory. Please reference roll number 410966000106922 if reaching out to the Municipality for more information regarding a driveway, septic and building permit. Northern Bruce Municipality can be reached at 519-793-3522 ext 226 or 227. (id:16261)
282 Grosvenor Street S
Saugeen Shores, Ontario
The perfect building lot has been cleared and is right in the heart of beautiful Southampton, 3 blocks from the beach! There are three lots, side by side, in this cul-de-sac with a nature trail at the end of the hammerhead turn around. The lot is approx. 50'x100' so you can build any custom, dream home with up to a 2250 sq. ft. foot print (you could double this space with a two storey plan). Gas and Hydro services are at the lot line and Water/Sewer are both municipal. New lot Owner(s) could have a building permit as soon as a few weeks if all goes well. The lot is across from the water treatment plant which is quiet and private with having no neighbors across the road. Trees will be added along with a trail in front so the view will be pleasant. Dennison Homes Inc. would be a great choice for a Local Custom Builder! They could start asap (with Spring 2025 occupancy if you hurry!) and have their own Interior Design Team, amazing Carpenters and a Custom Cabinet Shop to be able to make all of your dreams come true! (id:16261)
286 Grosvenor Street S
Saugeen Shores, Ontario
The perfect building lot has been cleared and is right in the heart of beautiful Southampton, 3 blocks from the beach! There are three lots, side by side, in this cul-de-sac with a nature trail at the end of the hammerhead turn around. The lot is approx. 50'x100' so you can build any custom, dream home with up to a 2250 sq. ft. foot print (you could double this space with a two storey plan). Gas and Hydro services are at the lot line and Water/Sewer are both municipal. New lot Owner(s) could have a building permit as soon as a few weeks if all goes well. The lot is across from the water treatment plant which is quiet and private with having no neighbors across the road. Trees will be added along with a trail in front so the view will be pleasant. Dennison Homes Inc. would be a great choice for a Local Custom Builder! They could start asap (with Spring 2025 occupancy if you hurry!) and have their own Interior Design Team, amazing Carpenters and a Custom Cabinet Shop to be able to make all of your dreams come true! (id:16261)












