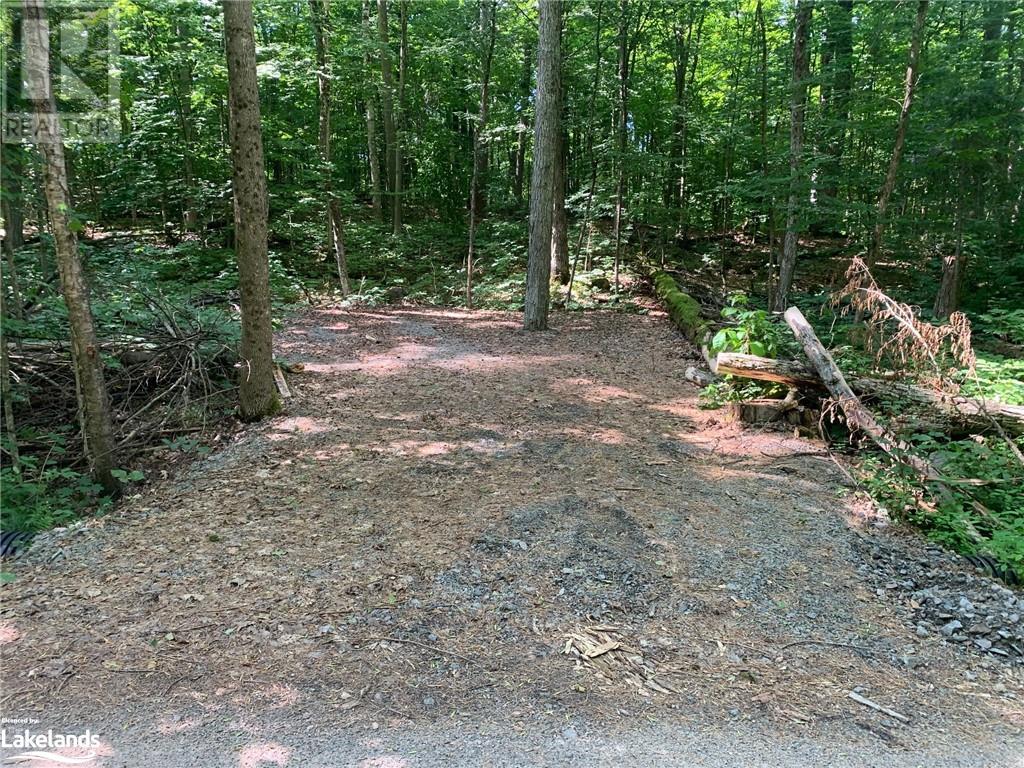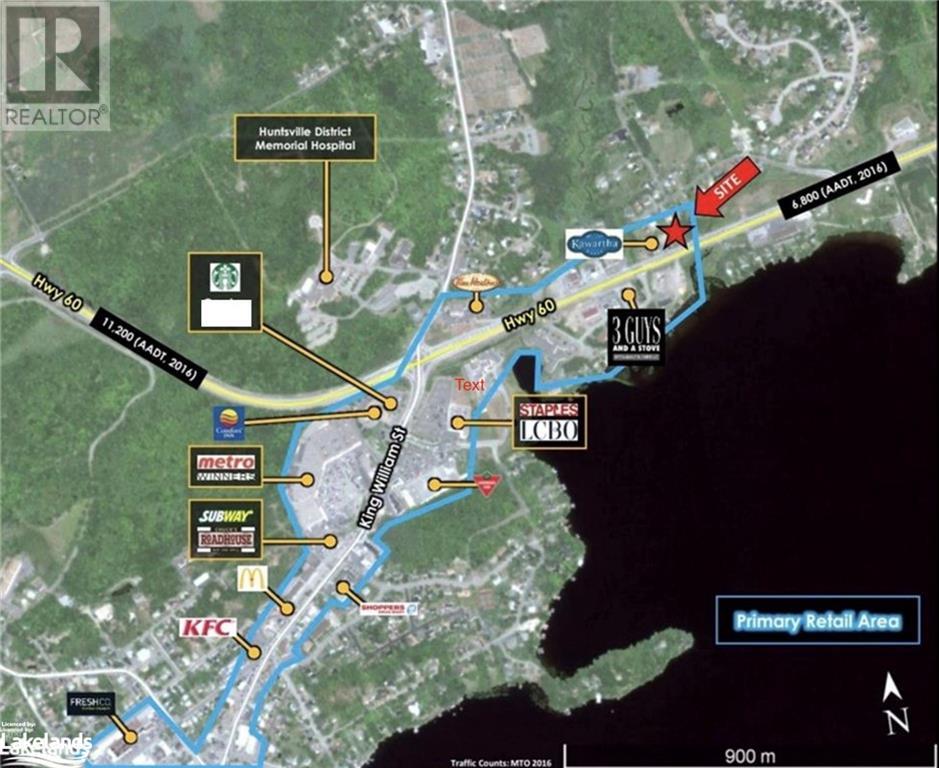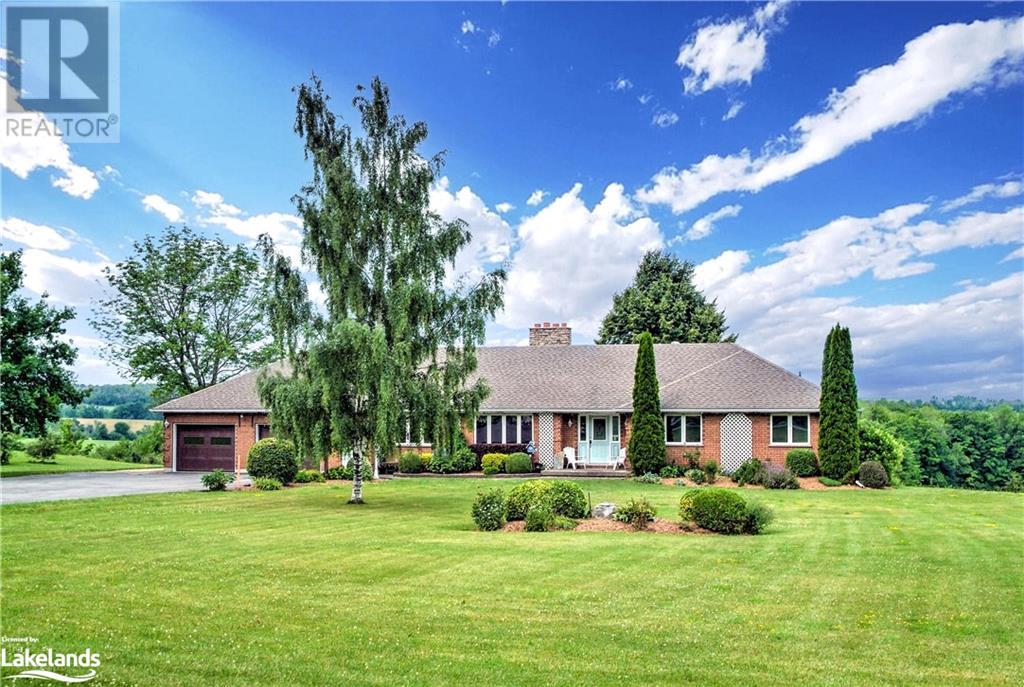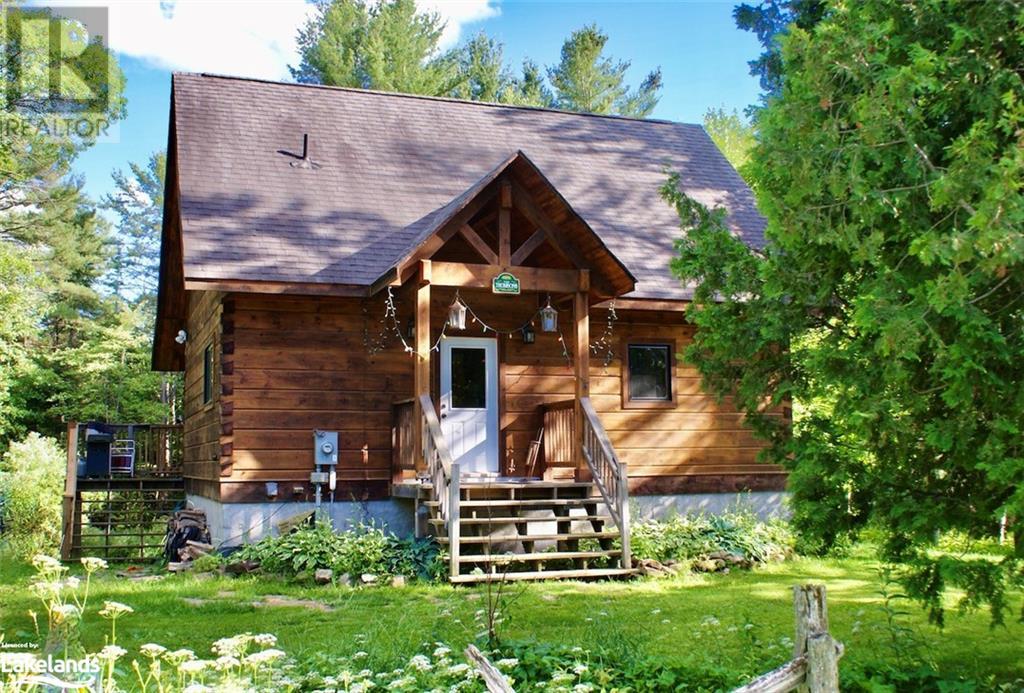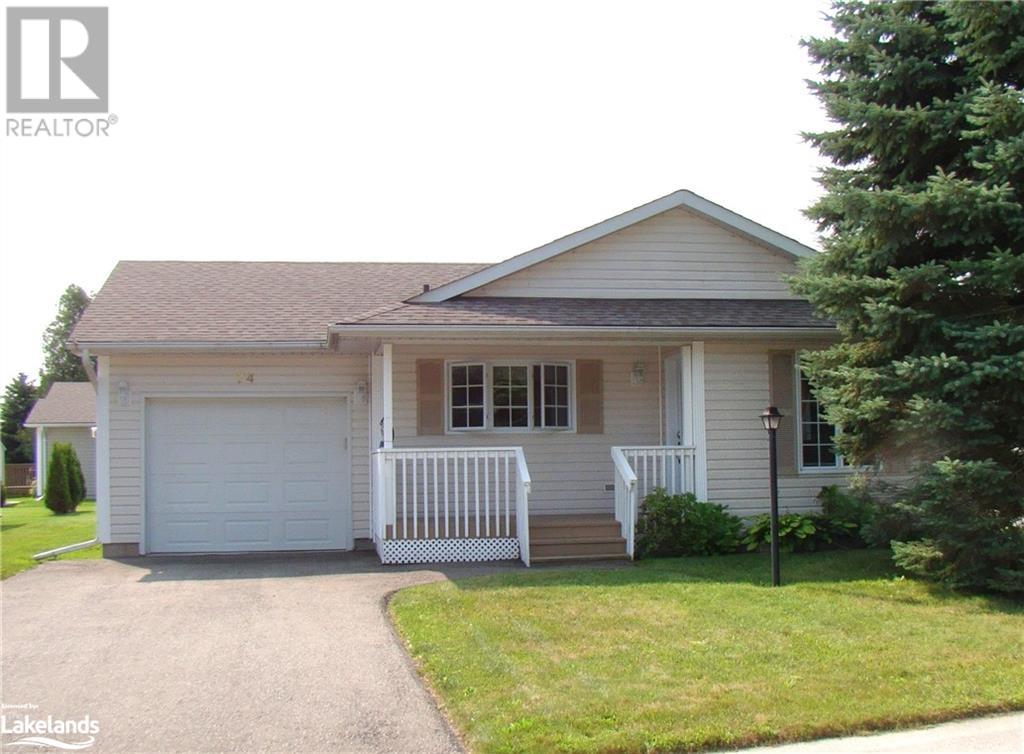0 Donaldson Street
Dorset, Ontario
Discover this well-treed building lot nestled in the heart of downtown Dorset, offering the perfect blend of tranquility and convenience. Located just steps from the renowned Robinson's General Store and only minutes from all the amenities you need, this lot provides easy access to dining, shopping, and more. A short walk brings you to the picturesque Lake of Bays, where public docks and boat launches await your water adventures. This prime location is surrounded by Dorset's vibrant village life, with amenities such as the LCBO, Foodland, Home Hardware, restaurants, parks, playgrounds, an outdoor skating rink, the Dorset Lookout Tower Trail, Dorset Parkette Beach, and much more. The area is also a hub for recreational activities, from top-rated snowmobile and ATV trails to Nordic skiing, snowshoeing, and all kinds of water sports on one of Muskoka's premier lakes. For nature lovers, there's even a township-owned 66 ft. unopened road allowance across the road, leading directly to Lake of Bays—ideal for a quick swim. With over 2 acres of gently sloping land, this lot is perfect for building your dream home, perhaps a walkout bungalow to take full advantage of the landscape. Tucked away in a quiet area of Dorset, yet still close to everything, this is a rare opportunity to own a slice of paradise in a bustling Muskoka cottage destination. Hydro is at the lot line. Buyers are advised to verify all building details. Inquire today for more information on this exceptional building lot! For nature lovers, there's even a township-owned 66 ft. unopened road allowance across the road, leading directly to Lake of Bays—ideal for a quick swim. Tucked away in a quiet area of Dorset, yet still close to everything, this is a rare opportunity to own a slice of paradise in a bustling Muskoka cottage destination. Hydro is at the lot line. Buyers are advised to verify all building details. (id:16261)
3338 Cox Drive
Severn, Ontario
Imagine living year round or having a cottage on 72 FT of waterfront situated on Lake St George. This house is a hidden gem in Muskoka, located within 90 mins drive from GTA and 15 mins from Orillia with affordable taxes ($2900). Endless things to do within minutes such as Lake St George golf course, Casino Rama, floating down the Black River and water sports on this quiet Lake. Lots of possibilities with this house as it is currently a 1+2 bedroom but potential for 4+ bedroom home. The main level has one bedroom currently set up as a laundry room and the primary bedroom was originally 2 bedrooms. The kitchen and dining area offers views of the water with and a large deck to enjoy the sunsets and natural beauty. The lower level has high ceilings and a patio door walkout and could be renovated to allow a 2 bedroom in-law suite. This house will require flooring throughout. (id:16261)
188 Highway 60
Huntsville, Ontario
This prime mixed use development opportunity is now being offered in Huntsville Ontario. Situated in one of Muskoka's fastest growing towns, this vacant parcel awaits your future business or an income property. The desirable Urban Mixed (UM) Zoning allows for a wide range of development options. Located on the busy Highway 60 corridor, you will be assured excellent exposure to both local traffic as well as those moving through to Algonquin Park and beyond. There is an established entrance and site preparation has been initiated, municipal services and natural gas supply are at the lot line. Reach out for more details. (id:16261)
80 Ceramic Mine Road Road
Huntsville, Ontario
Nestled on over 2 acres of picturesque land just 6 minutes from Huntsville, this immaculate 2012 built, bungalow offers a perfect blend of country living and modern convenience. Sunlight spills generously into the home through expansive windows, casting a warm and inviting glow across the spacious living areas. The main floor boasts 3 generous bedrooms and a well-appointed 4-piece bath, making it ideal for family life. The heart of the home is the eat-in kitchen, where sliding doors open onto an expansive deck—a perfect spot for entertaining while overlooking the serene rear yard. The full basement is a versatile space with a second bath, a large rec room, and endless potential for additional finished areas. Car enthusiasts and hobbyists will fall in love with the incredible 36x40 ICF constructed , detached shop. With its soaring ceilings and ample power, this 4-bay dream space is ready for anything from woodworking to welding. The attached single garage with a convenient man door adds even more functionality. Outside, you’ll find room to roam, with plenty of space to park your RV, toys, or accommodate friends drawn to your new retreat. This property is a perfect sanctuary for those who appreciate the outdoors, offering the peace and quiet of country living while still being close to the charm of Huntsville, Muskoka. If you’ve been dreaming of wide-open spaces, a beautifully maintained home, and a workshop that truly delivers—this is the one. (id:16261)
317546 3rd Line
Meaford, Ontario
The view you've been waiting for, just a short drive up the 3rd Line on over one and a half acres! This ranch bungalow has four generous bedrooms, the primary having a full 4pc en-suite. Multiple entertaining spaces in the living room and family room on the main level as well as a full recreation room on the lower level all complete with fireplaces. Kitchen and breakfast nook provide great views of Georgian Bay and the oversized back deck with glass railings provide unobstructed vantage points to both the Bay and the lush countryside as well as the western sunsets. With separate dining room for more formal gatherings and main floor laundry and office - this home has it all. Downstairs in the recreation room is the wet bar and a workshop for all your hobbies. Double car garage with walk up from the lower level provides many opportunities. (id:16261)
267 John Street
Stayner, Ontario
Income property. Fully tenanted two bedroom plus in-law suite. Two laundry centres. Separate entrances. Well maintained al=brick bungalow with attached garage, fenced rear yard, patio and awning. Concrete driveway. (id:16261)
42 Niagara Street
Collingwood, Ontario
Welcome to Sunset Point! A beautiful 3 bedroom, 2 bathroom home with cathedral ceilings and a bright and airy vibe. It is situated just steps away from the picturesque Georgian Bay. With a highly sought after location, this property offers the perfect blend of tranquility and convenience. This home presents a unique opportunity for a home-based business or the potential for an in-law suite, thanks to its flexible layout. Step outside to the private side yard, where a hot tub awaits, providing the ideal spot to relax and unwind. Whether you're hosting a gathering or simply enjoying a peaceful evening, this outdoor space is sure to become your favourite retreat. (id:16261)
140 Augusta Crescent
The Blue Mountains, Ontario
Welcome to 140 Augusta Cres. This custom built raised bungalow with 5 bedrooms and 3 bathrooms offers everything you may want and need in a vacation or full time residence. Situated in the family friendly Monterra Estates, adjacent to the 9th hole tee box of Monterra Golf Club, This property offers nearly a 1/2 acre of level grass and mature trees, a 4-season tree lined stream, and views of the ski hills in the winter. During summer, heavy shrubbery and mature trees protect your privacy from neighbours and golfers. Enjoy your large deck, hot tub, and pool sized yard in peace and quiet. Inside, over 3000 sqft of finished living space has been updated and modernized to provide an easy and comfortable move in. Everything you need on one level! From updated kitchen, laundry, main floor primary with ensuite and WIC, 2 guest bedrooms with guest bath, formal dining room and office. And as a bonus, the completely finished basement offers 2 more bedrooms, full bath, tons of storage and giant common space, perfect for the kids of all ages to hang out on their own. Come and see 140 Augusta Cres. The centre of everything Collingwood and The Blue Mountains has to offer. 5 min to Blue Mountains and the private clubs, Golf out your back door, beaches 5 minutes down the road, Trail systems across the street, and the village and downtown Collingwood a short drive for all events, dining, and shopping! You cant find a more centrally located area. (id:16261)
125 Oakwood Drive
Gravenhurst, Ontario
This renovated 4-bedroom, 2.5-bathroom bungalow in Gravenhurst is situated on a beautiful, oversized lot in a highly desirable neighborhood. The home offers modern upgrades throughout, including new windows, doors, floors, cabinetry, and appliances. The spacious eat-in kitchen, open to a cozy family room with a gas stove, is perfect for family gatherings. From here, you can access a generous 625 sq. ft. deck ideal for BBQs, entertaining, or simply relaxing while enjoying views of the deep, treed yard. The main floor features a bright living room with a large window, two bedrooms (one with direct access to the deck), a 4-piece bathroom with a laundry closet, and a convenient 2-piece guest bathroom. Downstairs, the lower level includes a recreation room, two more bedrooms, a 3-piece bathroom, and a utility room. With a separate entrance from the side door, this space is ideal for an in-law suite or even an apartment. The property also boasts a huge double garage with space for up to four cars, plus a versatile 568 sq. ft. area behind the garage that can be used as a workshop, studio, office, or additional living space. With a total of 1,983 sq. ft. of finished living area on a spacious 74-foot by 215-foot lot, this turnkey home is move-in ready and perfect for those seeking a blend of modern amenities and beautiful surroundings. The very motivated Owner/Seller will provide representations and warranties. Some images have been digitally staged. (id:16261)
1008 Boshkung Lake Road
Algonquin Highlands, Ontario
From The Moment You Pull In The Driveway, The Character And Charm Of This Confederation Log Home Is Clear. Nestled amongst the trees, this quality home provides many crafted features including dove tail finish on the square logs, an open concept layout with welcoming foyer, large windows and two walk-outs to the covered deck overlooking the backyard - offering the ideal setting for peace and relaxation. The main level, with maple hardwood flooring, includes a primary bedroom with large closet, living room complemented by the warmth of a cozy woodstove, and a 4-piece bathroom with ceramic tile floors. The vaulted ceilings open to the spacious second floor loft featuring pine flooring and plenty of natural light. A sliding barn door leads to the partially finished walkout basement with a rec. room, another bedroom, and utility area including laundry. Located on a year-round road close to amenities and many lakes in the area. This custom home embodies all the comforts of a solid home with the tranquility of country living and the natural beauty that surrounds. Schedule your showing today! (id:16261)
74 Pennsylvania Avenue
Wasaga Beach, Ontario
Welcome to 74 Pennsylvania Avenue! Enjoy this well cared for home in Park Place, a 55+ Community. This Nottawasaga model features a covered front porch, back composite deck (2022), sliding door walkout from second bedroom and awning (2015). The primary bedroom has ample space with 3pc ensuite and walk in closet. When you enter the home you will be welcomed by a great foyer, bright living room and kitchen with plenty of storage, a pantry, eat in kitchen and newer appliances. This corner lot is landscaped and equipped with a sprinkler system that is inspected spring and fall. New Roof with 40yr shingles, air vents and ice/water shield in 2022. Added insulation in 2014. Enjoy the Park Place lifestyle of a gated 55+ community with much to keep you active. Park Place offers a rec centre, woodworking shop, heated indoor pool, fitness centre, library and an abundance of indoor and outdoor activities year round. Monthly fees for new owner are Rent $800.00+ taxes for lot $35.81+ taxes for the Structures $100.04=$935.85 Water/Sewer are billed quarterly. (id:16261)
24 Albery Court Unit# 7
Meaford, Ontario
Seize the opportunity to own a Georgian Mews condo townhome in Meaford! Spacious, bright, and open, with approximately 1,650 sq. feet featuring 3 bedrooms and 2.5 bathrooms with a finished basement. The main floor features a primary bedroom with walk-out to a deck and rear yard to enjoy outdoor relaxation , a second bedroom, and a full 4 piece bathroom that provides semi-ensuite privilege to the primary bedroom. The reverse floor plan upstairs is designed for entertaining, with a large kitchen and dining area, breakfast bar, vaulted ceilings, a 2 piece bath, and a spacious living room with cozy gas fireplace that leads out to a balcony—perfect for enjoying your morning coffee. The finished lower level adds even more living space, complete with a recreation room, a third bedroom, a 3 piece bathroom, a laundry/utility room, and storage space. Recent updates include newer central air conditioning and a new dishwasher. Situated in a prime location, this townhome offers easy access to everything Meaford has to offer. Enjoy a short walk to Georgian Bay and the vibrant main street with its array of restaurants and shops and Meaford Hall. Embrace the lifestyle of this four-season destination - easy access to trails, boating, golf, and skiing. Perfect for families, empty nesters, or a weekend getaway. Don’t miss your chance to make this your home! (id:16261)

