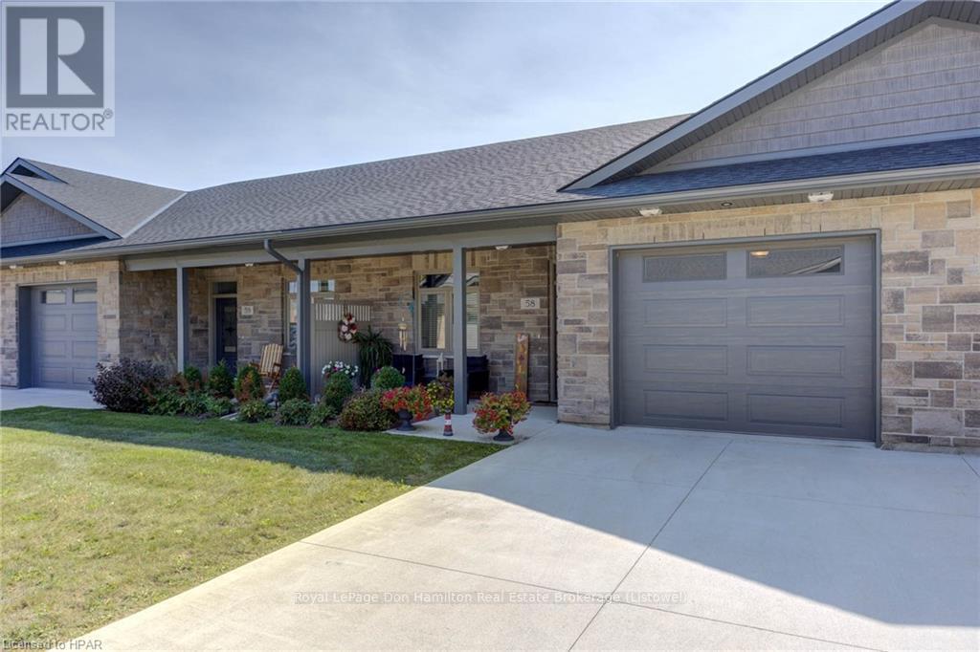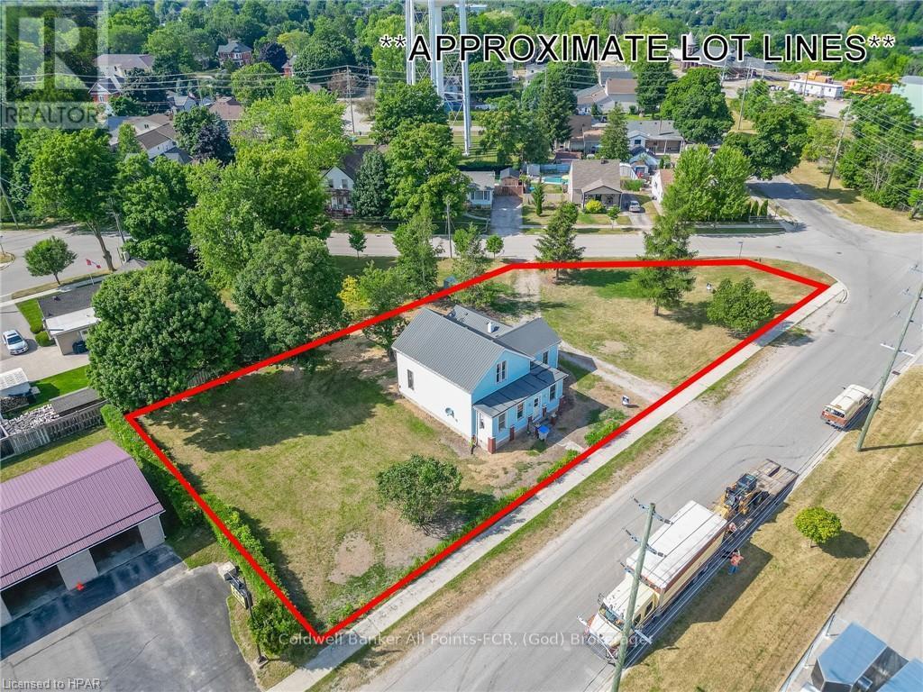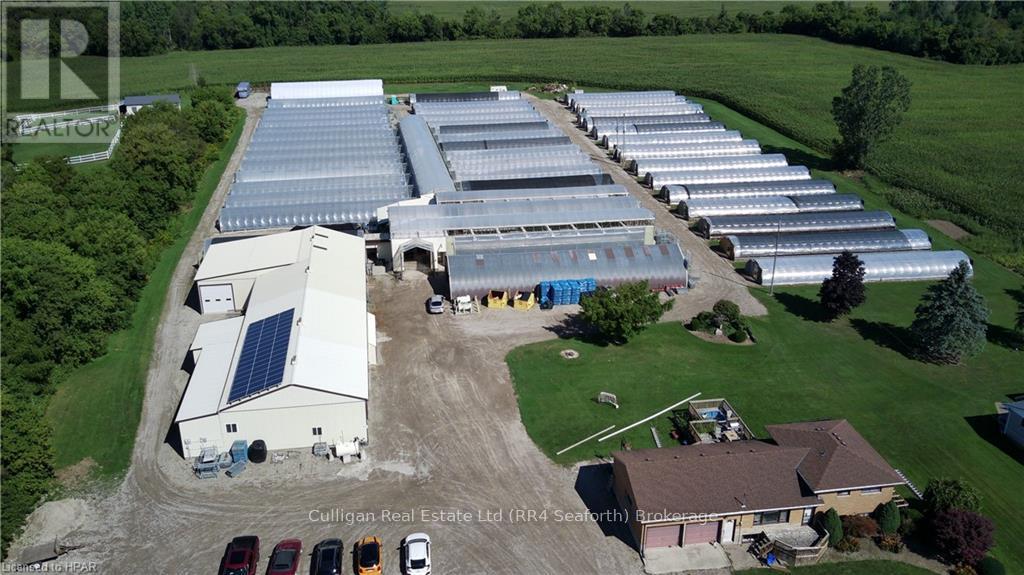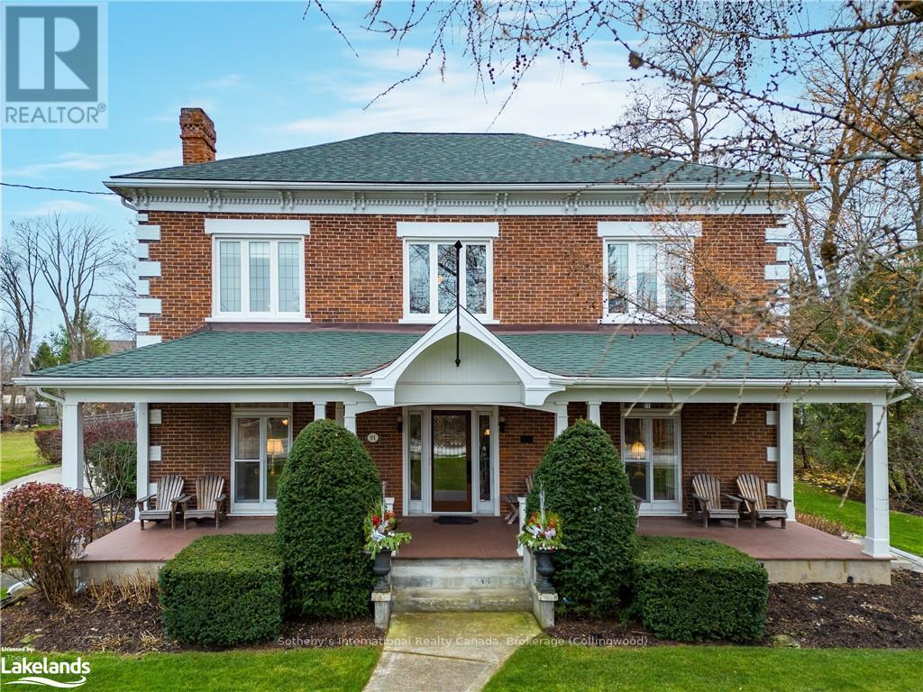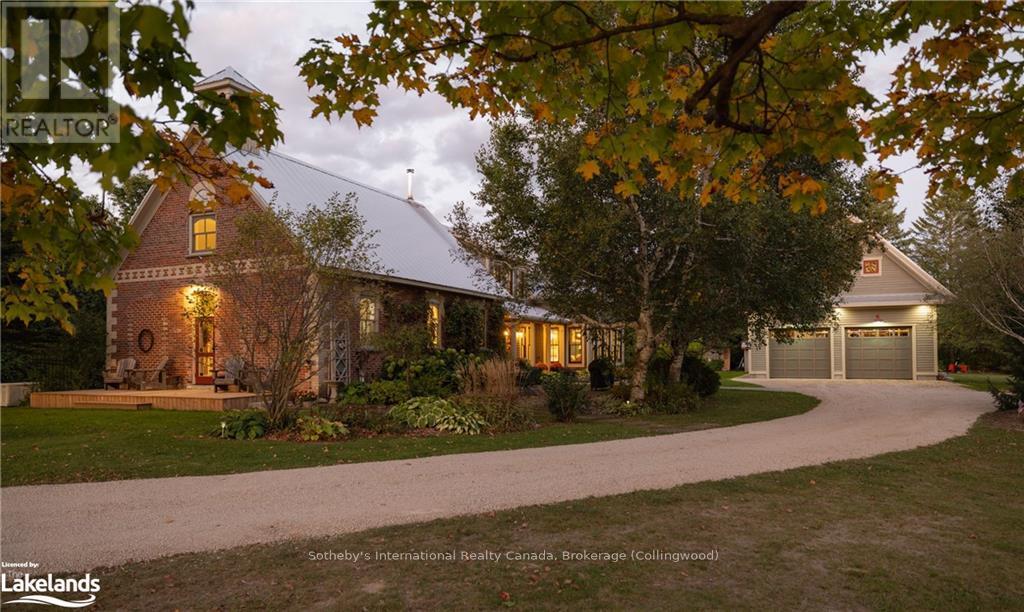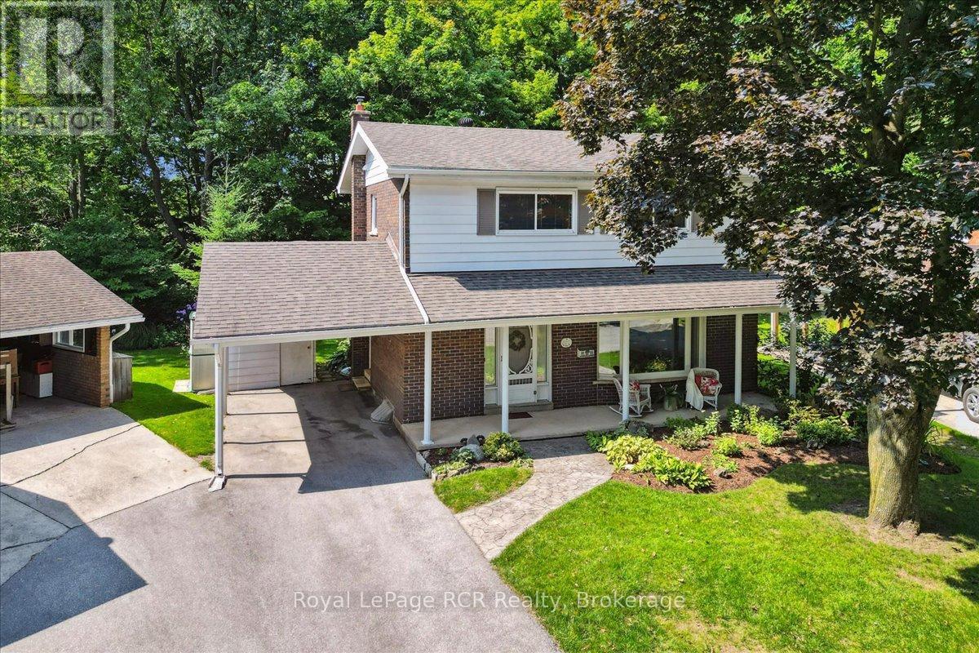58 - 375 Mitchell Road South
North Perth (Elma), Ontario
Looking for 55+? Look no further than this Maple Model at Listowel's sought after Sugar Bush Village, These units are completely accessible, with level entries, open showers, wide hallways and doorways, In addition this model features 2 bedrooms- the large master has a full ensuite bath and walk-in closet, large open concept living area, spacious dining area and well planned kitchen with stainless steel appliances and quartz counters, attached four season sunroom, oversized single garage, concrete patio. covered front porch, concrete driveway. Features 9' ceilings, in-floor gas fired heat and ductless air conditioning, Thousands of Dollars in upgrades! Call your agent today so you don't miss out! (id:16261)
249 Britannia Road E
Goderich (Goderich (Town)), Ontario
Opportunity knocks with this 1.5 storey home on .5 acre lot in the town of Goderich, along the shores of Lake Huron. Yes, you read that correctly! Huge potential with this home and property to develop further or fix up the current home and enjoy all this giant sized lot offers. Property is zones R2 and provides itself for plenty of development options for the right buyer. Close proximity to downtown and all amenities. The home is in need of some TLC and being sold 'as is'. (id:16261)
3862 Trafalgar Street
Thames Centre, Ontario
This is a rare opportunity to own a thriving, family-operated greenhouse business with a successful retail garden centre. Spanning over 9.39 acres, this property offers an expansive 83,989 sq. ft. of greenhouse space with a reliable manually operated irrigation system, ensuring the optimal growth environment for plants year-round.\r\nThe service area, totaling 1,924 sq. ft., includes essential facilities such as an office, lunchroom, private office, and a two-piece bathroom. Several storage buildings and a well-maintained insulated shop with office space and a cooler provide ample space for all business operations.\r\nThe residential property is a spacious four-level side split home, featuring five bedrooms and two three-piece bathrooms, perfect for accommodating a large family or providing comfortable living space for staff. The attached double garage offers additional convenience.\r\nLocated just outside of London, this property combines the tranquility of a rural setting with the benefits of being close to city amenities. With 54 years of successful operation, this business has built a strong reputation and a dedicated customer base, ensuring continued success for its new owners. (id:16261)
11 Amber Drive
Wasaga Beach, Ontario
Brand New Home in Wasaga Beach – Prime Location!\r\nWelcome to this stunning brand-new, never-lived-in home in the heart of Wasaga Beach! Ideally situated close to shopping, schools, and the beach, this property offers the perfect balance of convenience and comfort.\r\nStep from the front covered porch into the bright, open-concept main floor featuring a spacious foyer. Entering the kitchen you will find ample counter space, perfect for family gatherings or entertaining friends with the large island. The adjacent large living area provides plenty of room for relaxation. A convenient 2-piece powder room and a main-floor laundry room add to the home’s thoughtful layout.\r\nUpstairs, the huge primary bedroom is a true retreat, complete with a generous walk-in closet and a luxurious ensuite bathroom boasting a separate shower and a soaker tub for ultimate relaxation. The second level also includes:\r\nTwo large bedrooms connected by a Jack-and-Jill bathroom, ensuring both comfort and privacy.\r\nA fourth spacious bedroom with easy access to an additional 4-piece bathroom.\r\nThe unfinished basement offers endless potential, whether it’s a rec room, home gym, or extra storage. A two-car garage completes this incredible property, making it as practical as it is beautiful.\r\nDon’t miss your chance to lease this exceptional home in one of Wasaga Beach’s most sought-after locations. Schedule your viewing today! Appliances will be installed before closing. Tenant to provide rental application, recent paystub, employment letter, credit report with score and references. (id:16261)
137794 12 Grey Road
Meaford, Ontario
3 bedroom, 2 baths, this large reverse bungalow is a must see. The oversized living room has lots of natural light with an adjoining private dining room. The kitchen has beautiful wood cabinets with lots of storage and a big peninsula that compliments the breakfast nook . Just off the kitchen is the laundry with wash tub and clothes line just outside the back door. Private 1+ acres provide lots of open space both front and back. Special feature of the house is the large office/reading room that has a wonderful brick wood fireplace. The patio doors go out on to the expansive balcony that overlooks the front yard. Large Master bedroom has a newly renovated ensuite with large walkin shower. 2 more bedrooms and a 4 piece bath complete the main floor. Lower level features an oversized family room, 2 piece bath, an exercise area and a generous 2 car garage (id:16261)
91 Denmark Street
Meaford, Ontario
Step back in time while enjoying all the modern comforts in this stunning 3-bedroom + loft bedroom/office, 3600 sq. ft. century home built in 1867. Nestled on a large, mature lot, this property blends historic charm with contemporary living, offering a truly unique and inviting space. The home features a carefully preserved grand foyer with a stately staircase and custom hardwood floors that reflect its timeless elegance. A thoughtfully designed modern addition complements the original architecture, providing enhanced functionality and style. A former coach house provides a spacious 2-car garage. Enjoy the convenience of being within walking distance to Meaford’s vibrant downtown, the harbour, and the library. Outdoor enthusiasts will appreciate the close proximity to golf courses, skiing, and hiking trails, making this home an ideal retreat for every season. Whether you're looking for a family home or a weekend getaway, this captivating property offers the perfect blend of history, charm, and modern amenities. (id:16261)
341 Elizabeth Street
St. Marys, Ontario
This home offers both architectural and constructional uniqueness. With features such as arched windows and doorways, built-in niches, interior cement construction and in-floor heat throughout the main floor, this home is a one-of-kind type of property. This cottage style home boasts numerous updates and is located a large lot with a prime location. The entire exterior of the home was power washed, parged and painted (2024) along with the front porch freshly painted, new garage roof and new basement windows (2024). The beautifully landscaped property includes a fully-fenced yard and a rear deck with a built-in natural gas fire table, perfect for enjoying summer evenings overlooking East Ward Park. The updated main floor living space features an open living/dining area with an electric fireplace surrounded by floor-to-ceiling bookshelves along with a nice working space kitchen. There are two spacious bedrooms with generous closet space and two full bathrooms. Within the finished basement you’ll find additional living space, complete with a gas fireplace plus another 2-piece bathroom. Click on the virtual tour link, view the floor plans, photos, layout and YouTube link and then call your REALTOR® to schedule your private viewing of this great property! (id:16261)
553763 Road 55
Grey Highlands, Ontario
This unique property consists of a historic, completely renovated red brick schoolhouse, and a large modern addition and a freestanding timber frame garage. The schoolhouse, SS 3, built in 1884 in Osprey County (now Grey Highlands) was closed in 1965 and purchased by skiers as a getaway. The current owners purchased the property in 2002 and began a complete restoration over several years. The restoration was careful to maintain the original charm while bringing it to modern day standards. It contains the kitchen, dining room and living room under a 17 ft cathedral ceiling height as well as 2 bedrooms, a loft and 3-pc bathroom. 2-zone hydronic in floor heat and rads and a wood stove are installed. The addition was built in 2017. The main floor contains a great room with a fireplace, 22ft cathedral ceiling height, sunroom, sauna, 3-pc bathroom and laundry room. The second floor contains the primary bedroom with 4-pc bathroom, 2 additional bedrooms and powder room. The basement contains an entertainment area, exercise area, storage and utility room. 6-zone hydronic in floor heat are installed, including the basement. \r\nThe garage was built in 2012. Dimensions and shape were based on the schoolhouse and it is built with the same standards as a quality home however the roof and truss structure are of timber frame construction and built by a local craftsman and creates a\r\ncathedral ceiling height of 27 ft. It contains a large garage area with car lift, a utility room, a 3-pc bathroom and a loft currently used as an office and sitting area. An air compressor, central vac and 3-zone hydronic in floor heat are installed. Situated in a beautiful country setting, this property is a short distance to many destinations. Collingwood: 28 Minutes, Thornbury: 25 Minutes, Creemore: 23 Minutes, Blue Mountain: 27 Minutes, Devils Glen: 16 minutes, Beaver Valley: 24 Minutes, Downtown Toronto: 1 hr 38 Minutes (id:16261)
564 Municipal Road
South Bruce Peninsula, Ontario
Welcome to a rare opportunity to own 42 acres of stunning property nestled along the serene Sauble River. This beautiful parcel of land offers the perfect blend of nature, space, and tranquility, with a well-maintained 3-bedroom, 1-bathroom raised bungalow that provides both comfort and a connection to the outdoors. The basement, is ready for your finishing touches and offers the potential for additional living space, a home office, or even a rec room. This home provides a peaceful outdoor retreat where you can take in the sweeping views of the forest and surrounding countryside. The land is a mix of wooded areas and open fields, perfect for farming, gardening, or simply enjoying nature. Located just a short drive from Sauble Beach, this property offers both privacy and convenience, with access to local amenities and recreational opportunities. Whether you're looking for a family home or a weekend getaway this expansive property has it all. Book your showing today and experience all this incredible property has to offer. (id:16261)
527 5th Street E
Owen Sound, Ontario
Welcome to your new home nestled in a quiet cul-de-sac on the east side of Owen Sound, where tranquility meets convenience! This charming 2-storey brick and siding beauty is perfectly positioned close to the hospital, shopping, and Georgian College, making it an ideal spot for both relaxation and easy living. As you approach, you'll be greeted by a delightful covered front porch, perfect for enjoying your morning coffee or unwinding in the evening. Step inside, and you'll find a bright and welcoming living room featuring a large picture window that floods the space with natural light. Beautiful eat in kitchen with patio doors to the backyard. Adjacent to the kitchen is a cozy dining room, both of which have glass sliding doors leading out to the beautiful, large deck—your new go-to spot for outdoor entertaining or simply soaking in the serene views of the ravine behind. With four bedrooms, there's plenty of space for the whole family or guests. The primary bathroom offers everything you need, while an additional half-bath ensures no one has to wait in line during the morning rush. The family room, complete with a gas fireplace, is the perfect place to gather for movie nights or to curl up with a good book on a chilly evening. And let's not forget the backyard—your private retreat with a large deck overlooking the ravine. Imagine summer BBQs, morning yoga, or just a quiet moment surrounded by nature's beauty. This wonderful home truly has it all—a peaceful location, thoughtful layout, and plenty of charm. It’s waiting for you to create your next chapter! (id:16261)
36 Ladds Road
Whitestone, Ontario
Rural roadside 10.28 acres with 2210' on a year round township-maintained road. Maybe a severance possibility? Hydro crosses the property from east to west, ideal setting for a rural residence, or private settings or a camp get-away site. The surrounding area is noted for hundreds of acres of Crown Land to explore. Snowmobile, ATV and hiking trails abound. Nearby lakes and waterways are accessible via public launches. A 45-minute drive from the Town of Parry Sound which features many retail outlets and a modern hospital facility, 2 hours from the GTA area.. (id:16261)
2009 Quarry Road
Severn, Ontario
Come see this stunning, private fenced in 9.9 acre property located in the countryside featuring a unique 1500sqft octagon house with easy access to Barrie, Coldwater, Orillia and Midland. This property features 3 bedrooms, 2 bathrooms, gorgeous wood interior, multiple out buildings, trails through-out the property & a sauna. Out buildings have running water - perfect for watering your gardens and hydro hooked up. Book your showing today to see all that this property has to offer! (id:16261)

