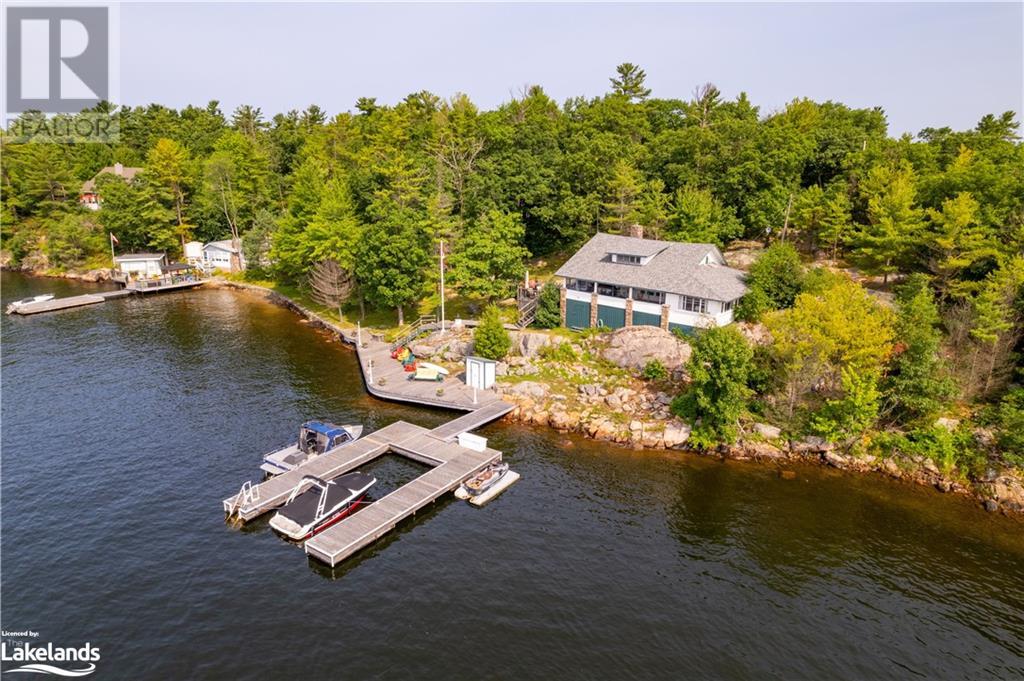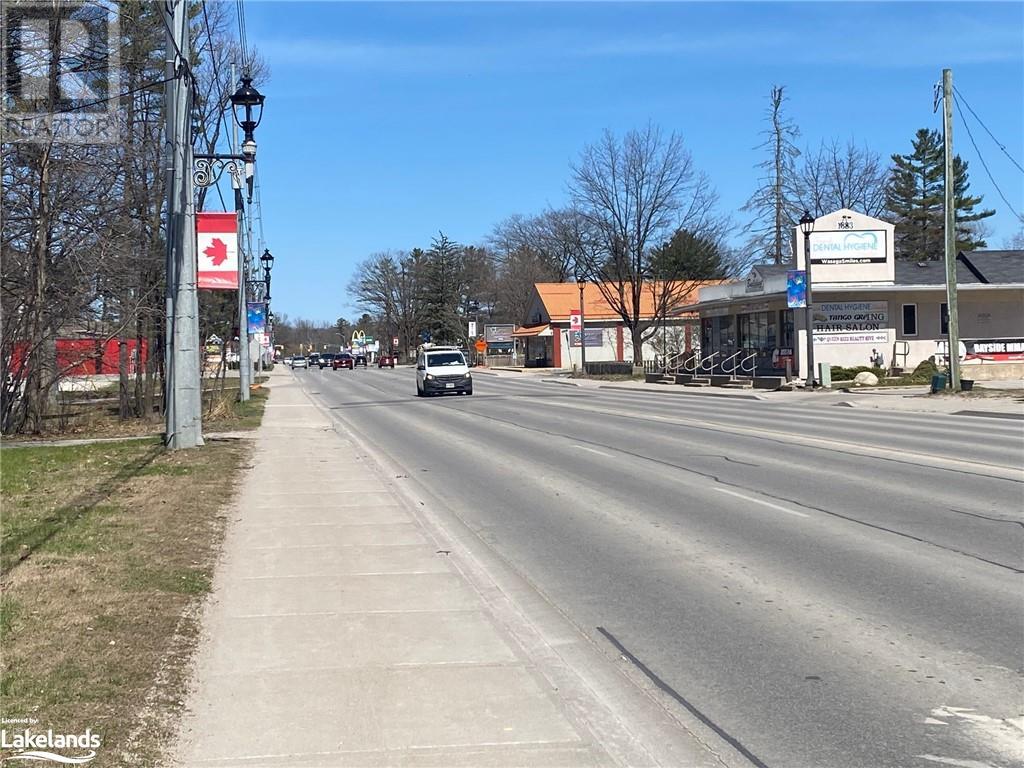1 Riverdale Drive
Wasaga Beach, Ontario
Its June 2024 and the Canadian population has increased by 1 million over the last twelve months to 42 million. There is chronic housing shortage in Canada and specifically in Ontario. Are you a developer looking for your next project or an ambitious individual looking to build their own home and have 2 lots to sell with or without a home. The 12 month average sale price of a residential vacant lot in Wasaga Breach is approximately $350,000. With 3 serviced lots for under $900,000 the maths is easy. Vacant residential lots are becoming very, very rare in Wasaga Beach. To find a triple lot already severed in to 3 is unheard of. However here is that unheard of opportunity. Ideally located less than 5 minutes drive to Stonebridge Town Centre with its stores and restaurants including Walmart, Boston Pizza and of course Tims. The beach s 2 to 3 minutes drive away. Each lot measure 52’ x 115’ so ample room for 3 custom homes. The highest and best use for an investor may be with multiple unit residences. Alongside the housing shortage there is the same chronic shortage of affordable rental properties . Duplexes or triplexes can help fill that void. Wasaga Beach is growing with the Casino plus Twin Pad + Library facility already open and a planned population of 30,000 in 6 years time. The Town of Wasaga Beach has unveiled plans with exciting new partners and next steps for redevelopment of Town’s iconic beachfront Proposed projects include a 150-room boutique-style hotel, commercial shops and residences balanced with creative, fun, family-friendly public spaces. The Mayor stated that the “Council is thrilled to welcome FRAM Building Group and an exciting new partner, the Sunray Group of Hotels, to Wasaga Beach,” Whether you are that developer or ambitious individual it is highly unlikely that such an opportunity of 3 serviced will present itself again in Wasaga Beach. (id:16261)
2602 Is 820 Georgian Bay
Honey Harbour, Ontario
Enjoy Georgian Bay living at its best with 262 feet of water frontage, complete with a large shore deck and U-shaped dock, perfect for swimming, boating and lounging. The screened porch provides the ideal spot to sip your coffee while viewing the sunrises sheltered from the elements. Inside you will find a spacious kitchen, 3-bedrooms, 1-bathrooms and a large stone fireplace. Large windows throughout create a bright and natural feel. Only a quick 1-min boat ride from the local Honey Harbour Marinas. (id:16261)
15548 Georgian Bay Shore
Georgian Bay, Ontario
This wonderfully maintained minimalist cottage from the 1950’s has all it’s original charm with an open concept living/dining room flanked by an immaculate stone fireplace, 2 adequate and cozy bedrooms; 1 full bathroom and a tiny but efficient kitchen. You can almost hear the fishing stories and guitar music on the screen covered porch complete with a porch swing. Only a short walk to a 2-bedroom camp style bunkie with living and storage areas. Beautiful pine needle paths, deep clean water with a small beach and all the sunsets you handle only 15 minutes by boat from Honey Harbour. (id:16261)
127 Blue Mountain Drive
The Blue Mountains, Ontario
Rare Find!! 62' of Private Sandy Beach on Georgian Bay with Sunset Views and Views of Georgian Peaks! Quiet crescent in Craigleith, moments to the ski hills, Thornbury and Collingwood. Large Private Lot, mature trees, large garage, full basement suite with separate entrance. Open Concept Floorplan with wall of windows facing the lake. Additional unfinished loft above garage for 2 bedrooms and roughed in bathroom. Landscaped with lakefront hot tub. Enjoy four seasons on the lake. (id:16261)
1959 Harburn Road
Haliburton, Ontario
Attention hunters and nature lovers! A 107 acre parcel with extensive trails, ponds and wildlife awaits! Experience the beauty of all that Haliburton has to offer only 5 minutes to town and 5 minutes to a public boat launch on Drag Lake. The 1300 sf insulated shop is a woodworkers dream. The house features 4 bedrooms and 3 bathrooms. New septic in 2018, a propane boiler, screened porch, a campfire pit, two car garage, large bedrooms & open concept kitchen/dining great for entertaining. School Bus stop located directly in front of home. Book your showing today. (id:16261)
30 Kohl Street
Collingwood, Ontario
Welcome to 30 Kohl St - 2 storey home 250 feet from the shores of Georgian Bay. Upper Unit: 1,340 Sq Ft of living space, 3 bedrooms + 1 bath, dining room, kitchen & living room with vaulted ceiling and picturesque views of the Bay. Lower Unit: 1,186 Sq Ft In-law suite with separate entrance, 2 bedrooms + 1 bath, kitchen & 2 walk-outs. Both units equipped with in-suite laundry. Upper unit vacant, Lower unit month-to-month, presenting an opportunity for the new owner to enjoy this property while generating rental income from the lower unit. Convenient access to lake for kayaking & paddle boarding at the foot of Kohl St. This home is perfectly situated to enjoy amenities of both Collingwood & Wasaga Beach. Short drive to parks & beaches in the summer and public & private ski hills in winter. The adjacent lot at 32 Kohl St is also available for purchase (MLS®#: 40625488) for those considering expanding their real estate portfolio. (id:16261)
391 James Street W Unit# 207
Gravenhurst, Ontario
Quick closing available! Rarely offered 2 bedroom condo unit in this sought after lovely Granite Trail Building. This end unit offers great privacy, views of the surrounding trees, ravine, stream as well as the Koi pond with Muskoka Chairs for sitting outside enjoying all the peace and quite of this pretty little town. Open concept kitchen/living/dining area. Lots of kitchen cupboards and counter top space along with a bar height counter. This unit includes heated underground parking, storage locker and garbage disposal chute just down the hall. Common room with updated fitness equipment. Walking distance to downtown shopping center, restaurants and close to Muskoka Wharf and all of its charms! Don't miss out on this one! (id:16261)
145 Steamship Bay Road
Gravenhurst, Ontario
At the popular Muskoka Wharf, vacant commercial lot ready for your business enterprise on Lake Muskoka's Gravenhurst's Steamship Bay between the boardwalk and large parking with excellent visibility by affluent tourists, cottagers and local residents. Good Visibility. The foot print for the lot is irregular as it is part of the Wharf Commercial Development. In a complex with walkways, shoreline, boat moorings, docks, landscaping, snow removal and parking lots maintained by the Municipality. Neighbors include Marriott Residence Inn, Muskoka Speed & Grace Museum, Boston Pizza, Muskoka Steamships, the Gravenhurst festival grounds and more. Close to Historical Downtown Muskoka, Opera House, Bethune House, Muskoka Bay Golf Resort and YMCA. Just 90 minutes from Toronto. (id:16261)
1376 Mosley Street
Wasaga Beach, Ontario
Amazing Opportunity for anyone looking for an extremely high traffic, highly visible “main street” location for their next Business endeavour in the heart of Wasaga Beach’s District Commercial (CD) Zone. This corner building lot has 175’ of frontage on Mosley Street (with a small 500 sq. ft. cottage on it) and the lot is approximately 14,000 sq. ft. in size. Ideally located within walking distance to the sandy shores of Georgian Bay (Beach Area 5), this Property’s Zoning allows for a multitude of uses, some of which include: business & financial services, professional and/or medical office, car wash, commercial school and/or studio, custom workshop, funeral home, laundromat, dry cleaning and/or laundry outlet, merchandise service shop, motor vehicle sales, repair garage and/or service establishment, nursery day care, nursery and garden centre, personal service shop, place of worship, printing shop, restaurant and/or drive-in, take-out restaurant, retail store, department store, etc. (see Section 10 – District Commercial (CD) Zone for Zoning By-law 2003-60 on Town of Wasaga Beach’s Website for more details) (id:16261)
44 Lett Avenue
Collingwood, Ontario
SKI SEASON rental, price is for 4 months, but landlord will consider a shorter lease, dates are flexible. Fabulous location in Blue Fairways near Cranberry Golf Course for snowshoeing and walking, yet only a 5 minute drive to Historic Downtown Collingwood and 10 mins to the ski hills. Pine Valley floorplan with over 1200 sq feet and a further 500 sq feet on the lower level. Open concept main level with soaring cathedral ceilings and large windows is great for those sunny winter mornings in front of the gas fireplace. Well equipped kitchen with island bar, dining area leading out to a fabulous outdoor deck with heater. Second level consists of the large master bedroom with 4pce ensuite with soaker tub and walk-in closet, second bedroom, another 4 pce bathroom and laundry area. The lower level is set up as a third bedroom with a 2 pce bathroom. Single car garage and one driveway parking spot. Rec centre with a small gym is available for tenant's use. Small dog may be considered. (id:16261)
15 Pine Needle Way Unit# 103
Huntsville, Ontario
Presenting Edgewood Homes' latest offering, The Ridge at Highcrest, where modern, hassle-free living awaits. Suite 103, The Clover, exemplifies this with its open concept kitchen, living and dining room, ample storage, in-suite laundry, and a spacious bedroom with an en-suite bathroom and generous walk-in closet. The Clover features 721 SQFT, 1 bedroom, and 1 bathroom, with access to green space. Residents will also enjoy the amenities at The Club at Highcrest, including a fitness centre, indoor and outdoor kitchen and dining areas, an outdoor terrace, and a resident's lounge. For a limited time, Edgewood Homes is offering early bird incentives to all buyers, which include a full suite of stainless steel appliances, washer and dryer, storage locker, one parking space, $0 assignment fees, and included development charges. Estimated to be completed in the Spring of 2026, The Ridge at Highcrest is the perfect blend of luxury, modern Muskoka living, and convenience. Photos are artist's concepts. (id:16261)
15 Pine Needle Way Unit# 202
Huntsville, Ontario
Introducing Edgewood Homes' latest offering, The Ridge at Highcrest, where modern, hassle-free living meets luxury. Suite 202, The Spruce, is a prime example of this excellence, featuring an open concept kitchen, living and dining area, in-suite laundry, and a spacious balcony. With 1023 SQFT of indoor living space, 2 bedrooms, 2 bathrooms, and an additional 116 SQFT of outdoor balcony space, The Spruce offers both comfort and style. Residents of the Highcrest community will have exclusive access to the outstanding amenities at The Club at Highcrest, including a fitness centre, indoor and outdoor kitchen and dining areas, an outdoor terrace, and a resident's lounge. For a limited time, Edgewood Homes is offering early bird incentives to all buyers. These include a full suite of stainless steel appliances, washer and dryer, storage locker, one parking space, $0 assignment fees, and covered development charges. Estimated for completion in the Spring of 2026, The Ridge at Highcrest perfectly blends luxury, modern Muskoka living, and unparalleled convenience. Don't miss out on this exceptional opportunity! Photos are artist's concept. (id:16261)












