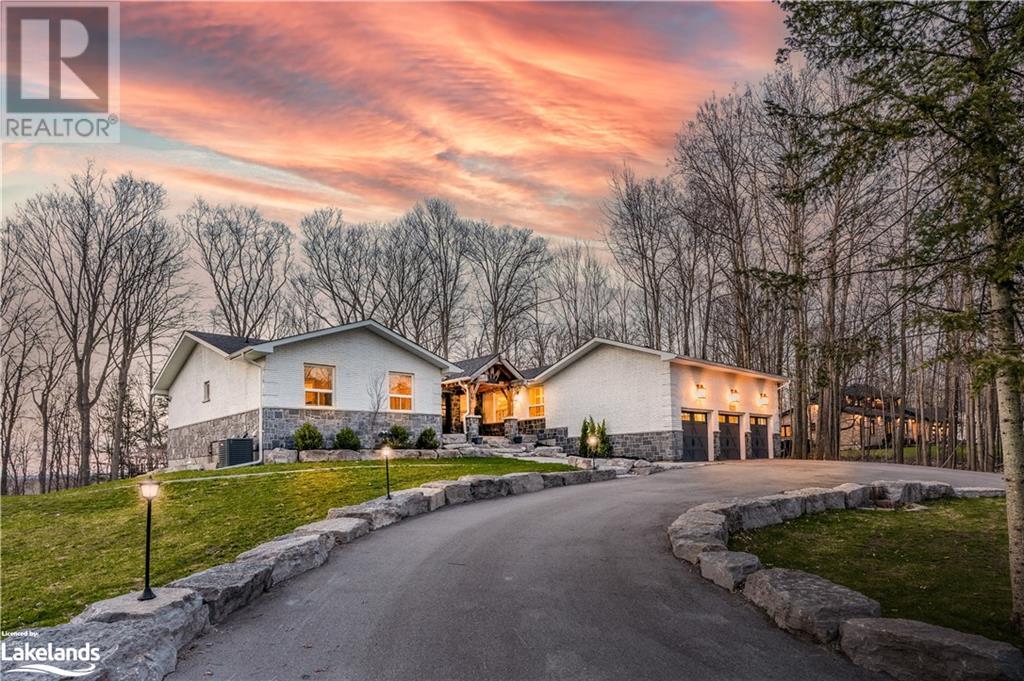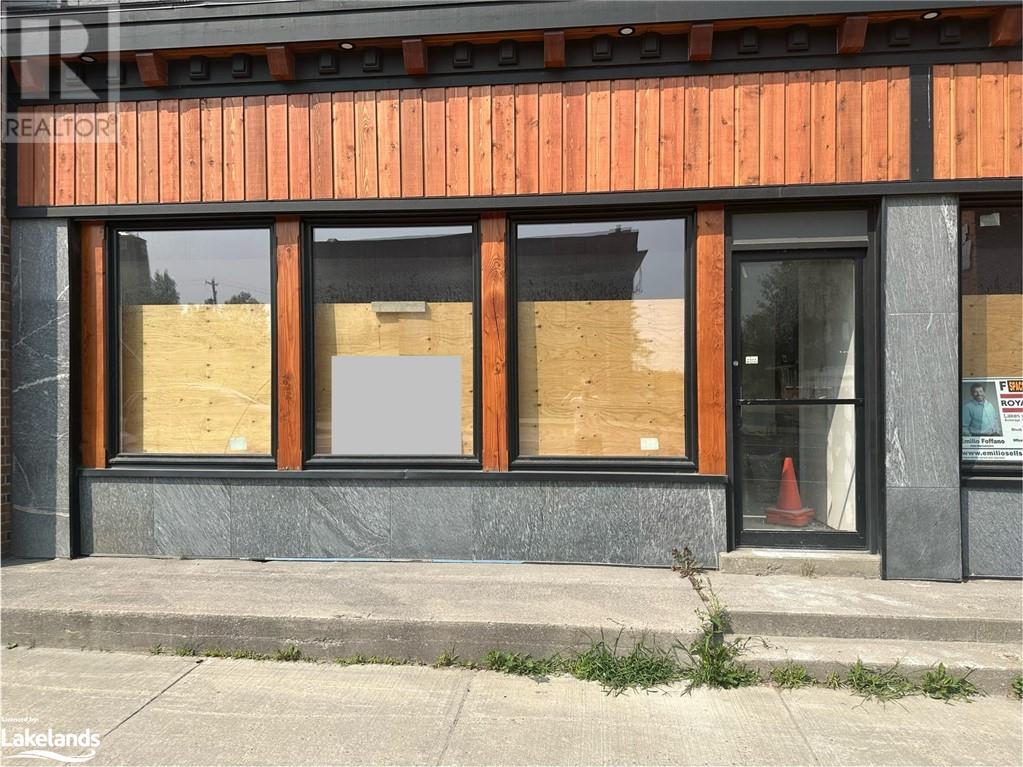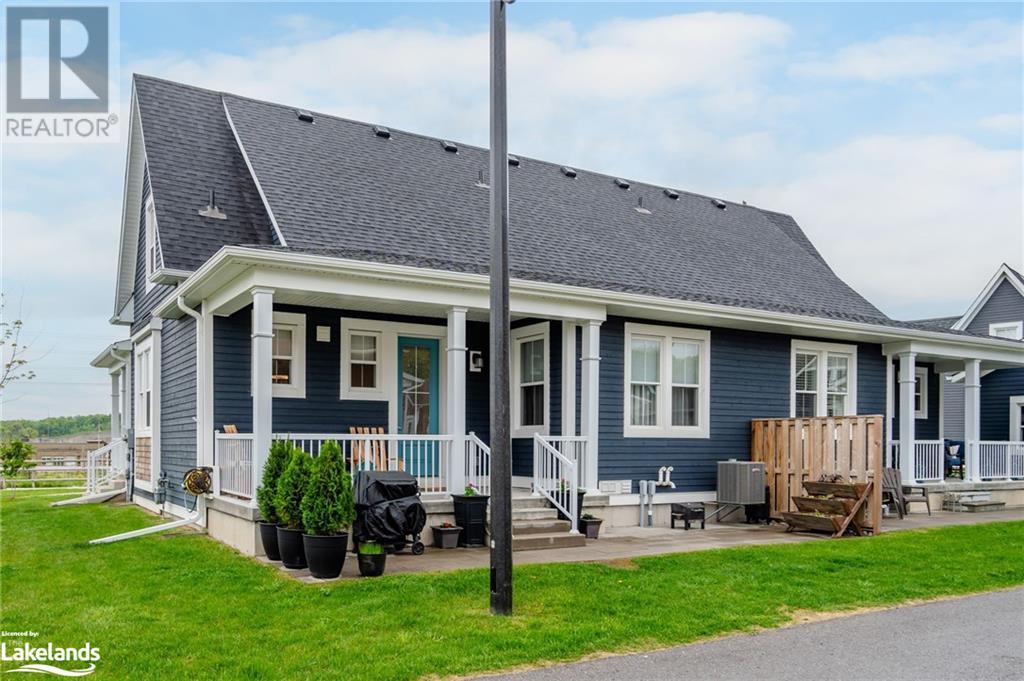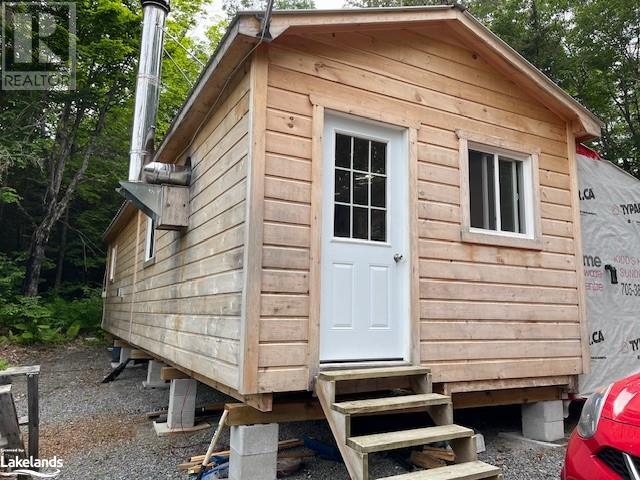1814 Quantz Crescent
Innisfil, Ontario
Welcome to 1814 Quantz Crescent, where a welcoming circular drive & 3 car garage invite you into this newly updated 5,000 fin sq.ft. executive bungalow. The home is situated in an enclave of upscale residences and nestled on a private 2.3 acre estate ravine lot, minutes to Friday Harbour. This 5 bed, 5 bath home has been fully updated and renovated head to toe, inside and out. Refer to Feature Sheet for full list of upgrades. Hardwood flooring throughout and a custom kitchen feat. stunning quartzite counters, 14' island, and high end stainless appliances. The main floor opens to views of lush private yard from fully screened Muskoka room. The choice is yours to use the main floor primary bedroom or the secluded lower level primary bedroom suite with gorgeous 6-pc ensuite and large walk-in closet. Fully-finished walkout basement with games room, quartz wet-bar, and pool table. Cozy up to a movie in the second living room. Kick back in your backyard oasis feat. in-ground pool and covered outdoor Bar/BBQ combo with TV & fireplace. Private lot offers views of treed ravine property complete with your own walking trails! Brand new 12-zone Bluetooth irrigation system and tasteful landscape lighting. Epoxy floors in garage and 300 SF gym addition. New eaves/soffit/gutters and extensive concrete landscaping completed in 2021. Furnace, roof, windows/doors all replaced in 2017. Just minutes to several public and catholic schools, GO station, and downtown Barrie. (id:16261)
N/a 117 Highway
Lake Of Bays, Ontario
Build your dream on this beautiful wood 46 acre lot ideally located between Baysville and Dorset. (id:16261)
Lot 2 Voyageur Drive
Tiny, Ontario
TREED VACANT LOT SITUATED IN ESTATE SUBDIVISION LOCATED MINUTES TO BOAT LAUNCH, PARK AND PLAYGROUND, THE OFSCA TRAIL SYSTEM, AND SHOPPING. THIS VACANT LOT OFFERS NATURAL GAS, HYDRO AND BELL FIBRELINE, AND A REAR 50 FT. BUFFER FOR EXTRA PRIVACY. DEVELOPMENT CHARGES APPLY AND ARE PAYABLE WHEN APPLYING FOR A BUILDING PERMIT. BUILD YOUR HOME OR COTTAGE IN THIS UP AND COMING NEIGHBOURHOOD IN THE TOANCHE SETTLEMENT. (id:16261)
220 Gord Canning Drive Unit# 164
The Blue Mountains, Ontario
Westin Trillium House – Luxurious One Bedroom Ground Floor suite fronting the Mill Pond in the Blue Mountain Village. This fully furnished unit is in the rental program featuring Underground and Valet parking, Oliver & Bonacini Restaurant, year-round heated outdoor pool, two hot tubs, fitness centre, sauna, kitchenette, gas fireplace, pull out sofa to comfortably sleep four. The Westin is a premier offering at Blue Mountain, the ground floor gives you access to outside without going through the lobby. Usually rented on weekends, easier to show during the week, Hst in addition to the purchase price and 2% Village Association entry fee is applicable. (id:16261)
193 Ontario Street Unit# A
Burk's Falls, Ontario
An exceptional opportunity and a blank slate for your business in the up and coming downtown core of Burk's Falls. This recently renovated unit is one of two units available starting October 1st. Walking distance to everything with ample parking on the street or in the free municipal lot just a short walk away. Walk in the front door and you'll be in awe of the space with high 12 foot ceilings and huge, welcoming bay windows facing the busy street to make great display windows. This, almost 1000 square foot space includes an employee washroom with ample power outlets to fit your needs and can be split up any way you like. Use the entire space as a store or separate the space and use part of the area as a store and the remainder as storage or office space. Street grade entry available on the road side and fibre runs down the street for excellent internet service. This location is on the main artery between the village and Magnetawan and sees tons of traffic year round. TMI will be in addition to the lease price. If you're looking for even more space the unit beside, of similar square footage, is available for now as well. (id:16261)
1226 Dignan Road
Haliburton, Ontario
Charming Cottage on Haliburton Lake - Your Lakeside Retreat Awaits! Welcome to this renovated cottage on the serene shores of Haliburton Lake. Sitting on a 0.85-acre parcel, this 720 SF retreat offers the perfect blend of rustic charm & modern convenience. Easy access off a quiet road leads you to this hidden gem, complete with 130' of pristine lake frontage with western exposure for stunning sunsets. As you step onto the wrap-around deck, you'll be greeted by views of Haliburton Lake's clear waters & surrounding forestry. The recently updated cottage invites you into a country kitchen featuring wood cupboards, ample storage space, & a convenient pass-through window to the open-concept living & dining area. Ideal for entertaining, this space boasts an oversized sliding glass door walkout to the deck, seamlessly blending indoor & outdoor living. The expansive deck offers views over the lake & surrounding trees, ensuring privacy & tranquility. The living area is complemented by a dining room with vaulted white pine ceilings, a woodstove, & a large window that floods the space with natural light. Both bedrooms are generously sized, with the primary bedroom offering lake views & the guest bedroom overlooking the front yard. A spacious 3-pc bath completes the cottage’s interior. This cottage was renovated 3 years ago from the studs out, including new windows, insulation, drywall, pine ship-lap & more! Across the deck a set of stairs leads you down to the waterfront, where a large lakeside deck awaits. Here, you can bask in the sun & enjoy stunning sunsets. A walkway connects you to the rare lakefront boathouse & docking system. Located on Haliburton Lake, renowned for its excellent boating, water-sports & fishing opportunities, this property epitomizes the cottage lifestyle. Just minutes from Fort Irwin for the essentials & a short drive to Haliburton Village’s local amenties. Don't miss this opportunity to start enjoying your summers on the lake. (id:16261)
30 Samantha Lane
Midland, Ontario
A Rare Premium End-Unit Lot, Boasting Main Floor Living, Is A Functionally Designed And A Fully Finished Anomaly Of Combinations Available In This Complex. You Will Experience Luxury Living In This Exquisite Townhouse Which Is A One-Of-A-Kind Residence With A Charming Wrap-Around Porch Coupled With A Second Patio On The Rear Of The Property, Both Perfect For Enjoying Tranquil Moments. Fully Finished 2nd Floor Loft Featuring Another Bedroom, Bathroom, And The Cutest Little Kids Play-Area! The Finished Basement Features A Wet Bar, Workshop, Living Room, Gym Space And TONS Of Storage. Impeccably Crafted With High-End Finishes, This Home Offers Move-In Readiness And Convenience With A Detached Single-Car Garage. Say Goodbye To Lawn Care And Snow Removal With Maintenance-Free Living. The Soon To Be Built Community Center Will Complete Your Experience With The Addition Of A Pool, Gym, Party Room And Many More Features Just Steps From Your Front Door. (id:16261)
4 Fox Run Lane Unit# 32
Huntsville, Ontario
Discover the perfect opportunity to locate your dream home only 10 minutes away from downtown Huntsville. We have an array of vacant treed lots in an area of charming modular homes, nestled within a welcoming community. Don't miss out on this unique opportunity, contact us today to set up your forever home or your weekend getaway. (id:16261)
2411 118 Highway E
Bracebridge, Ontario
This beautiful custom-built home is nestled on a private 2-acre estate with a lovely view over a natural pond where the birds and wildlife like to visit. This home is large enough to share with an extended family or for your guests when they come to enjoy the beauty of Muskoka. There is a huge wrap around veranda leading to a large covered back deck used for dining and entertaining which could be enclosed to make a screened room. Upon entry, the home features a stunning open concept living, dining and kitchen area with soaring ceilings to an upper loft where there are two additional bedrooms, a 4pc. bathroom and lounging area with a wet bar. There are two large balconies with beautiful views to the forests on all sides. Enjoy the comforts of an ample main floor bedroom complete with patio doors with a lovely view of the pond. There is a huge ensuite bathroom and a convenient main floor laundry room. Gleaming red ash floors grace the principal rooms on the main level and in the loft. There is great potential in the lower level for a 1400 sq. ft. in-law suite with a living room, dinette and a finished bedroom and 4 pc. bathroom and separate walkouts. The games room have extra receptacles on the back wall with intentions of a dry bar. The Bunkie next to the house could be used for extra sleeping quarters, a studio or continue to use as storage. This stunning home is only 20 minutes from town and a five minute drive to the public beach on Prospect Lake. Enjoy working, living and playing from home! A spring closing preferred. CLICK ON THE VIDEO iGUIDE FOR A VIRTUAL TOUR. (id:16261)
1460 Island 404/quarry Island
Georgian Bay Twp, Ontario
Discover the perfect spot to build your dream cottage on a picturesque stretch of southeast-facing beachfront on Quarry Island in Georgian Bay. This prime building lot offers 135 ft of water frontage and is slightly smaller than its neighbour at 0.82 acres. The beach features a charming mix of sand and pebbles, providing a safe and delightful play area for children. With numerous excellent building sites available, you have plenty of options for situating your cottage. Quarry Island is renowned for its friendly community atmosphere, with several beautiful cottages already established. A scenic walking trail encircles the entire island just behind the property lines, perfect for exercise and taking in the natural beauty. This property is conveniently located just a 5-minute boat ride from the nearest marina and is close to various amenities including golf courses, restaurants, shopping centres, skiing resorts, hiking and biking trails, and OFSC trails. It's also only an hour and a half drive from the Greater Toronto Area (GTA), making it an ideal retreat. Please note that the buyer is responsible for lot levies and development fees. (id:16261)
93 Rye Road Unit# 116
South River, Ontario
This charming 500 square foot home is located in an all season, off grid, 'Tiny Home' community, near South River. The home is in immaculate condition and sits on a 75 x 150 foot lot. While offering peace and tranquility and the opportunity to enjoy nature at it's best, the property is also easy to get to via year round roads and is close to the Village of South River and Highway 11 for your shopping convenience. The building itself is fully insulated, with foam insulated flooring, a Drolet wood stove and Drolet propane wall heater (presently not hooked up). There is a 2500 watt solar 48 V system with 10 kilowatt of batteries, including a 3500 watt Firman Generator. Includes a full size kitchen, with a brand new fridge and unique propane cooking stove. Also Included is a rain water collection system with pump and a ecotemp hot water heater. (id:16261)
774 Johnston Park Avenue
Collingwood, Ontario
This spacious, Orchid Garden Home with an attached Garage is available this ski season with accommodating dates, from November to April. Recently renovated, this end unit Garden Home is approximately 1719 sq ft. Over two levels with an open concept kitchen, dining room living room. New appliances, new lighting and fireplace. The main level features a Vaulted Ceiling, gas fireplace, 3-piece designer bath, a Bedroom with Queen sized bed, and the Laundry Room. The main level also features a ground floor Patio Walk out for winter barbecuing and enjoy the Eastern Exposure water views over the environmentally protected area. This four bedroom, three bath home away from home for your relaxation and enjoyment Three bedrooms with queen sized beds 4th bedroom with a set of bunk beds and a Crib if needed! No pets. No smoking. Heat, hydro, internet and cable are extra. Security deposit $3,000. 50% of rent at time of offer. Balance and Utility deposit must be paid in full14 days prior to occupancy. Rec Centre with indoor pool, spa tubs, sauna, children's games room, social room, and much more. All bedding and towels included. Approximate monthly usage: Enbridge $60, Rogers $150. (id:16261)












