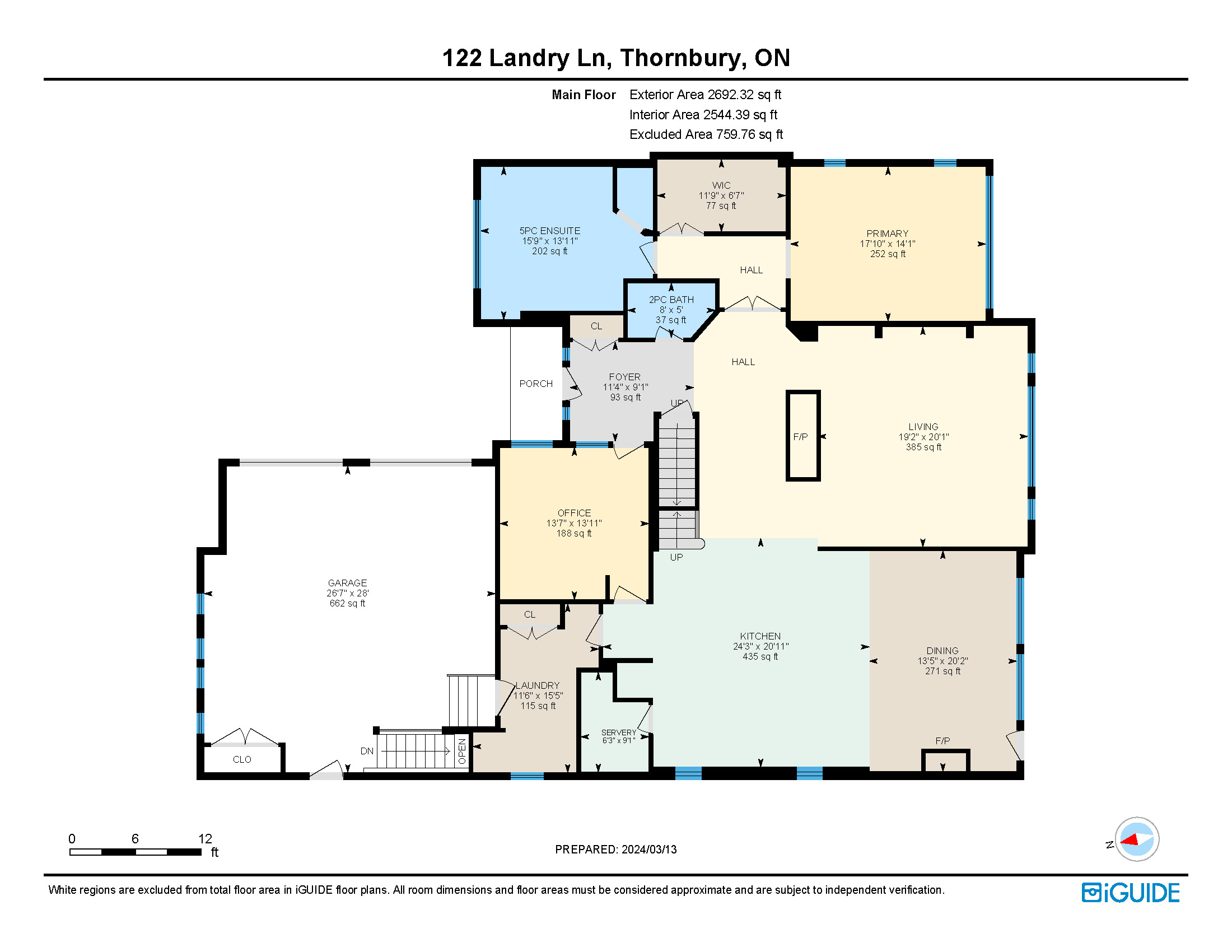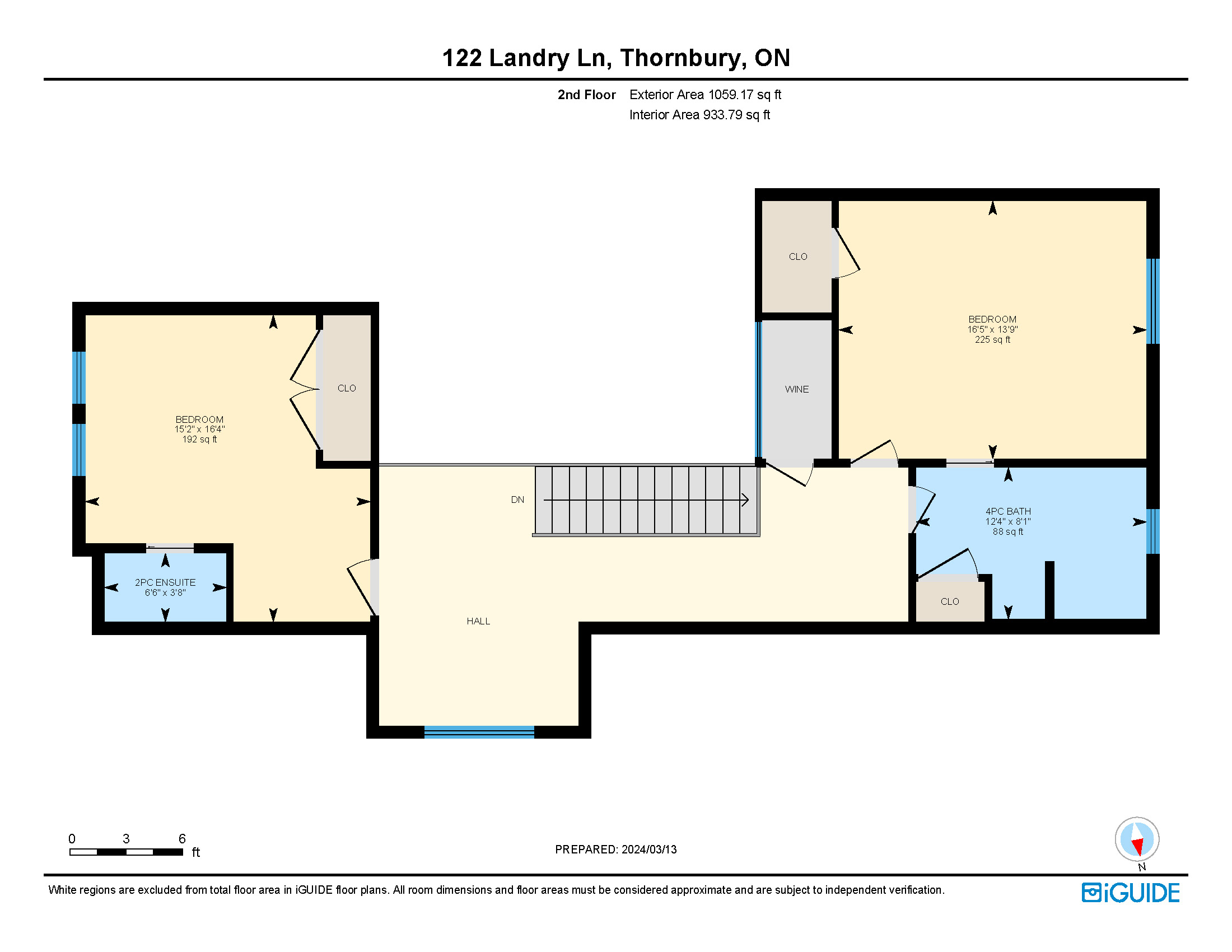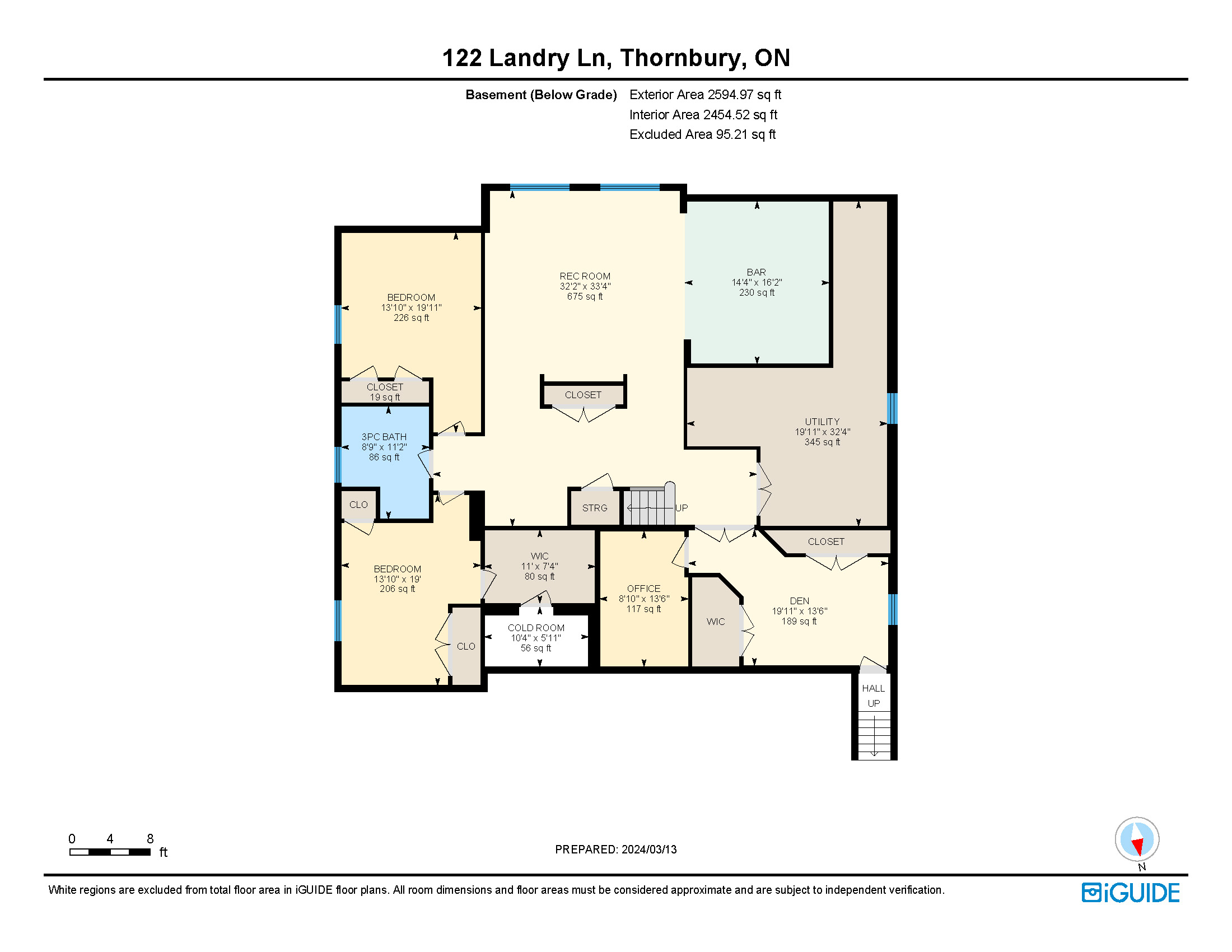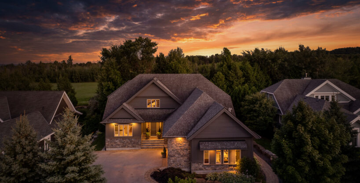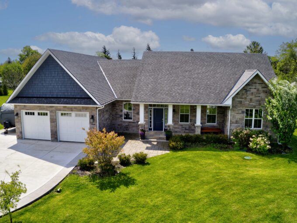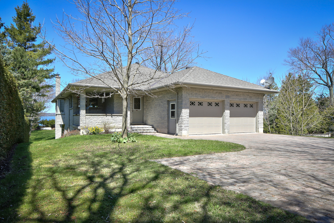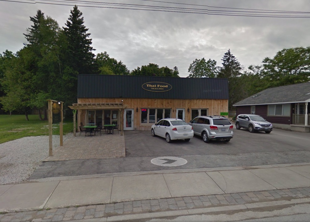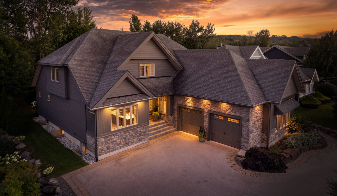
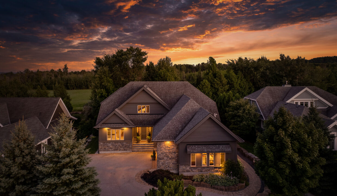
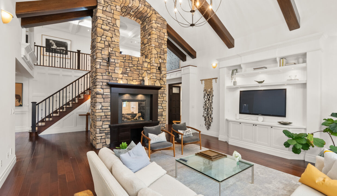
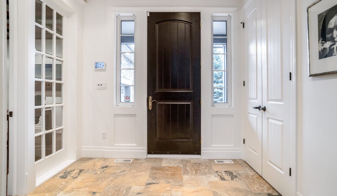
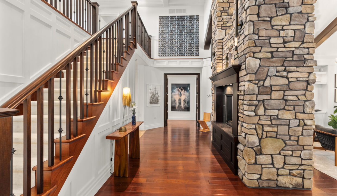
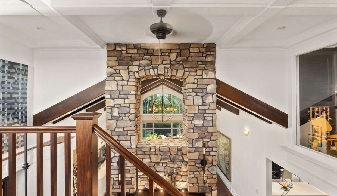
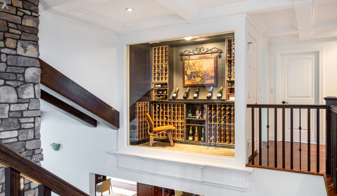
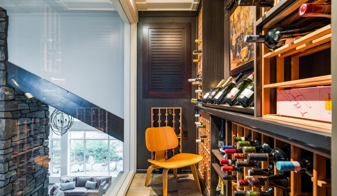
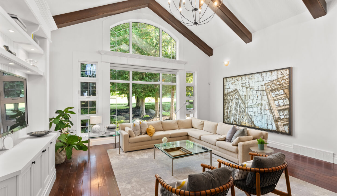
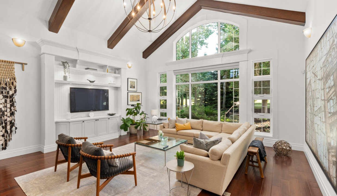
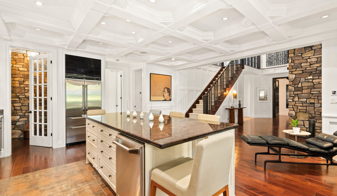
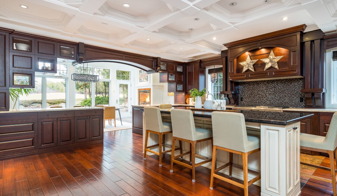
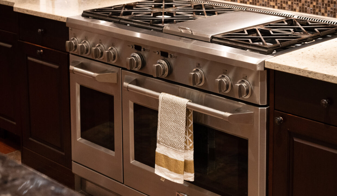
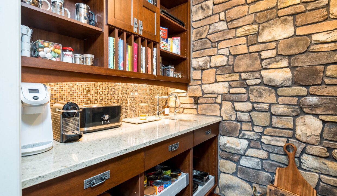
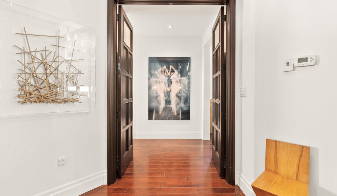
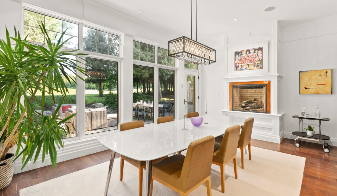
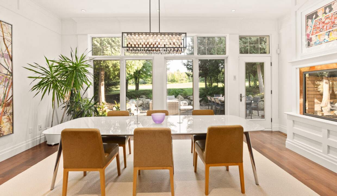
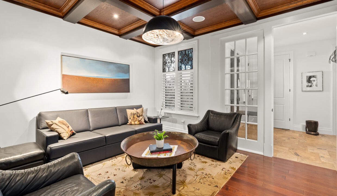
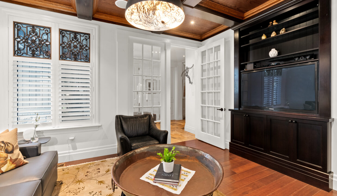
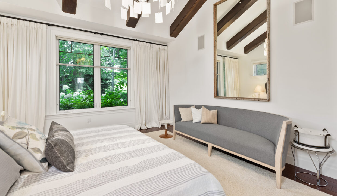
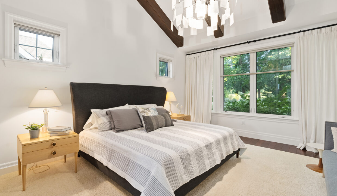
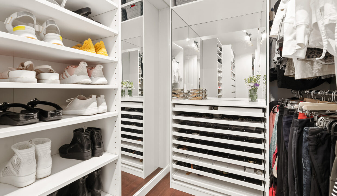
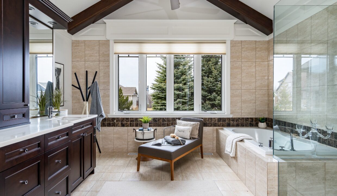
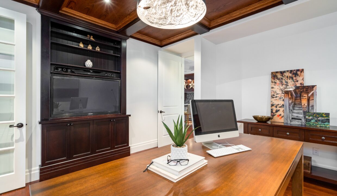
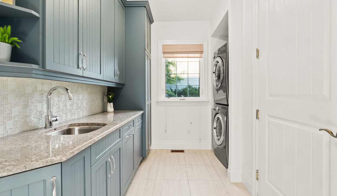
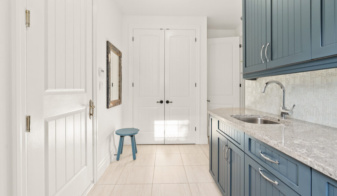
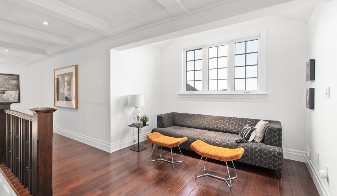
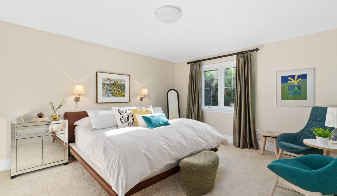
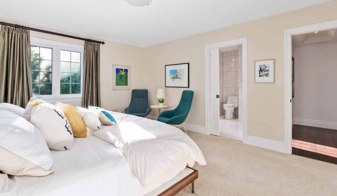
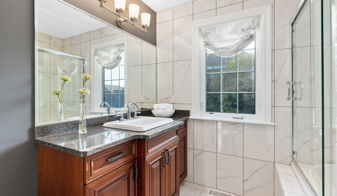
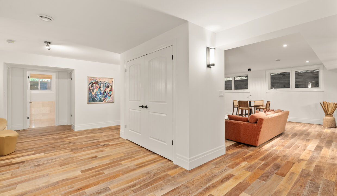
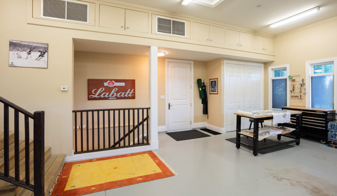
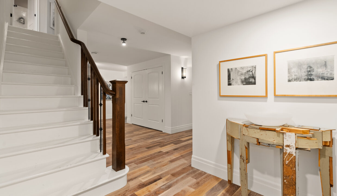
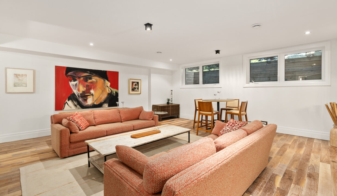
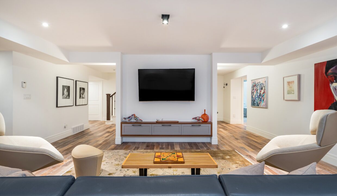
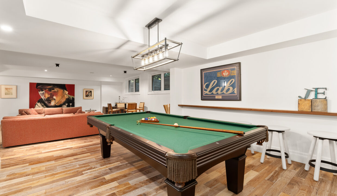
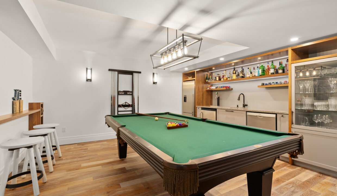
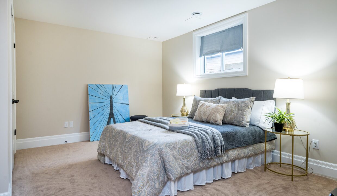
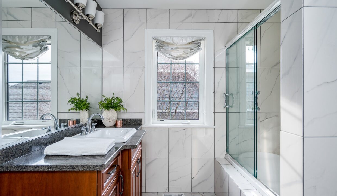
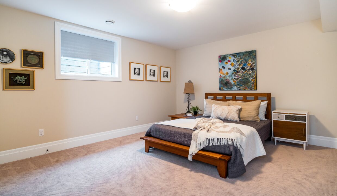
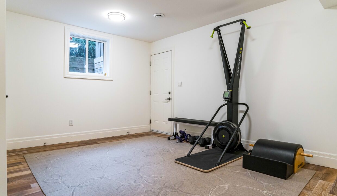
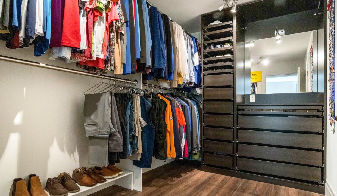
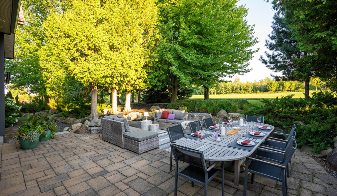
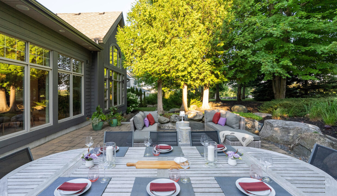
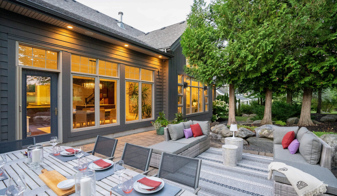
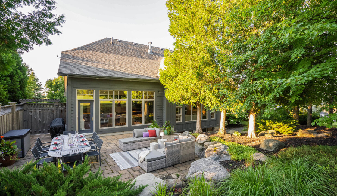
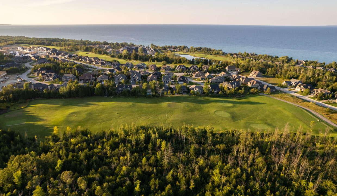
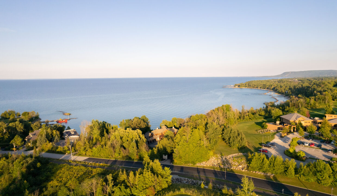
Landry Lane, The Blue Mountains, Grey County, Ontario, Canada
Overview
|Description
Step into your private oasis in the coveted Lora Bay, on the shores of Georgian Bay and just outside of Collingwood. This unique five-bedroom, five-bath, double-car attached garage well-built, well-laid-out home is ready for the next set of memories. Living in this large home feels cozy yet spacious. Teaming with natural light that pours in through the cathedral windows, you will enjoy all four seasons in this picturesque Georgian Bay setting.
The interior design of this elegant home perfectly blends classic and modern, giving you a warm, contemporary feeling. The attention to detail and custom features are well appointed throughout the house: stunning coffered ceiling, heated kitchen island, chef’s kitchen with double stove, separate water heater for the primary suite, reverse osmosis filter audio & surround sound throughout the home. There are also cold hose faucets in front of the garage for washing cars, golf clubs, mountain bikes, etc. These are just a few things that make this home a joy to live in.
Walking into this home, you are greeted by a beautiful custom oversized double fireplace, jaw-dropping wine and tasting room and oversized windows that pull in the sunlight. As you walk through the oversized but not intimidating entryway to the kitchen, you will notice the stunning nine-foot coffered ceiling and second fireplace in the dining room. On the main floor, you will also find the primary suite with a walk-in closet and executive bathroom, a large yet cozy den and a custom mudroom with plenty of closet and cupboard storage.
The second floor features views of Georgian Bay from the two bedrooms, each with its own washroom. And then, the pièce de résistance, the tasting room! It is a beautifully designed space that is just as much a piece of art as a place to house your treasured collection.
The oversized double-car attached garage is large enough for two cars and has lots of storage, a utility/work bench, and extra room for all your sports equipment. This isn’t just a garage; it’s big enough for the outdoor enthusiast or weekend handyman to store all their equipment and toys.
The exterior of the home provides additional outdoor living space that is as enjoyable as the inside. There is nothing like sitting outside and enjoying all that nature offers in this lush backyard with room for a hot tub or firepit.
The home is within walking distance to the clubhouse, restaurant, golf course, Georgian Trail, and the two private beaches for the Lora Bay community.
What the current owners have to say about this home…
The house is extremely well-built. Built by a local builder known for high-end homes with meticulous detail, this one he built to showcase his mantra – build well from the ground up and the inside out.
The painter who painted our house said there wasn’t a single crack – not even in the coffered ceiling in the kitchen – which speaks to the quality of construction.
We love the man-cave garage with a separate furnace. We have used it for all kinds of activities including, printing, painting, repairing, tuning, tinkering – room for two vehicles and a studio!
We love that it is on the driving range – green space behind that someone else mows! But not first thing in the morning like on the course. Far enough to only get a few balls – someone has to hit it over 250 yards to reach our yard. South exposure, dappled sunlight, lots of deer late in the day on the course. Many people playing with their dogs when the driving range is closed.
I love the stove!!
I will miss the stove. They are now $25,000+ Cooking a turkey dinner in this kitchen is a breeze. We used the small oven when there were 2 of us and the big one for entertaining and baking.
Features
- 2 Storey
- 9 ft coffered ceiling in kitchen
- Abuts golf course
- Access: Municipal Road
- Alarm System
- Ample Storage
- Attached Garage
- Basement - Partially Finished
- Built-in Audio
- Cable
- Cathedral Ceiling in Great Room
- Cell Service
- Central Air
- Condominium
- Contemporary
- Custom Mudroom
- Detached
- Dishwasher
- Double Driveway
- Double Garage
- Double Stove
- Driveway Spaces - 6
- Dryer
- Electricity
- Ensuite
- Fireplace - Gas
- Fireplaces - 2
- Forced Air
- Full Basement
- Garbage Pickup
- Gravel Driveway
- Heated Kitchen Island
- Hot Water
- Internet - High Speed
- Jacuzzi Bath
- Landscaped
- Main Floor Primary Bedroom
- Natural Gas Heating
- Office
- Oversize Double Fireplace
- Quiet Area
- Recreational Area
- Recycling Pickup
- Restaurants Nearby
- Reverse Osmosis Water Filter
- Roof - Shingle
- Schools
- Sewer - Municipal
- Shopping Nearby
- Skiing
- Steam Shower
- Street Lights
- Telephone
- Trails
- Two Car Garage
- View - Lake
- Walking Distance to Downtown Thornbury
- Washer
- Water - Municipal
- Water View
- Wine & Tasting Room
- Year Round Municipal Road
Floor Plans
Property Video
Map












Similar Properties
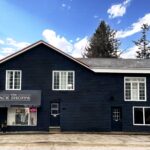
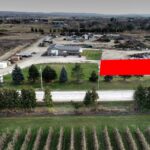 827470 Grey Rd 40, Unit #1, The Blue Mountains
827470 Grey Rd 40, Unit #1, The Blue Mountains

